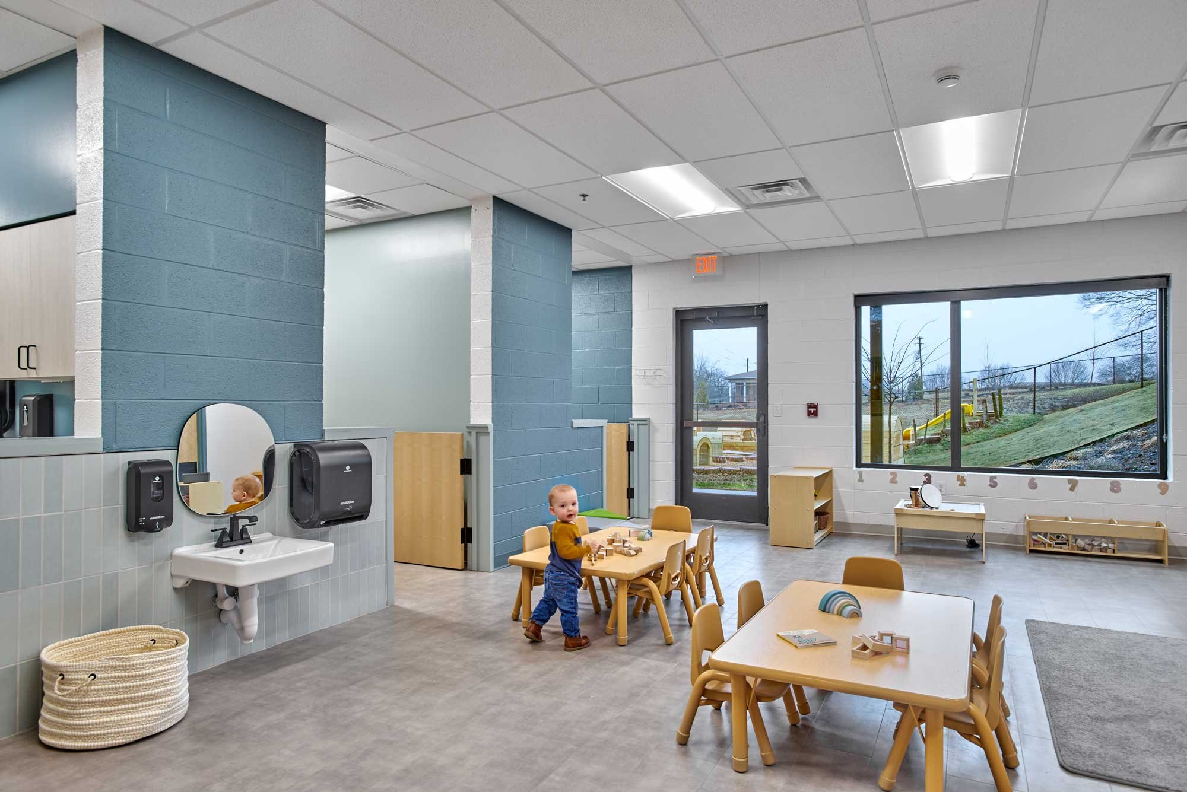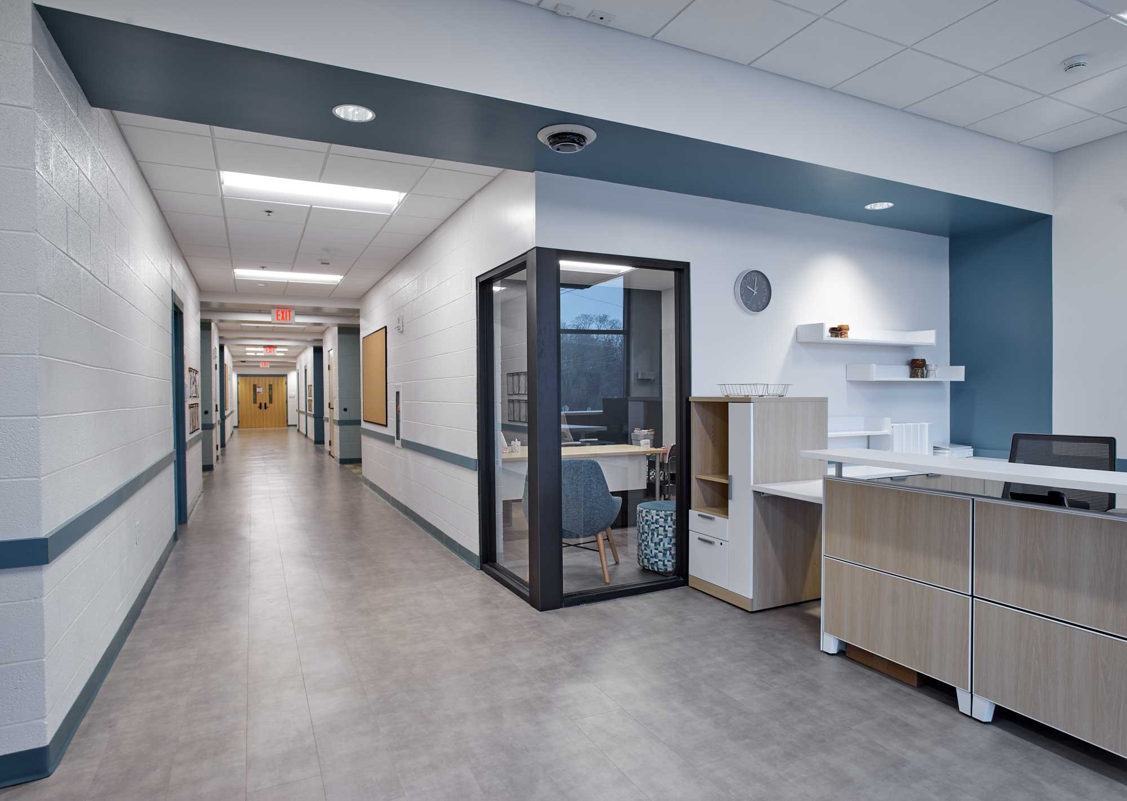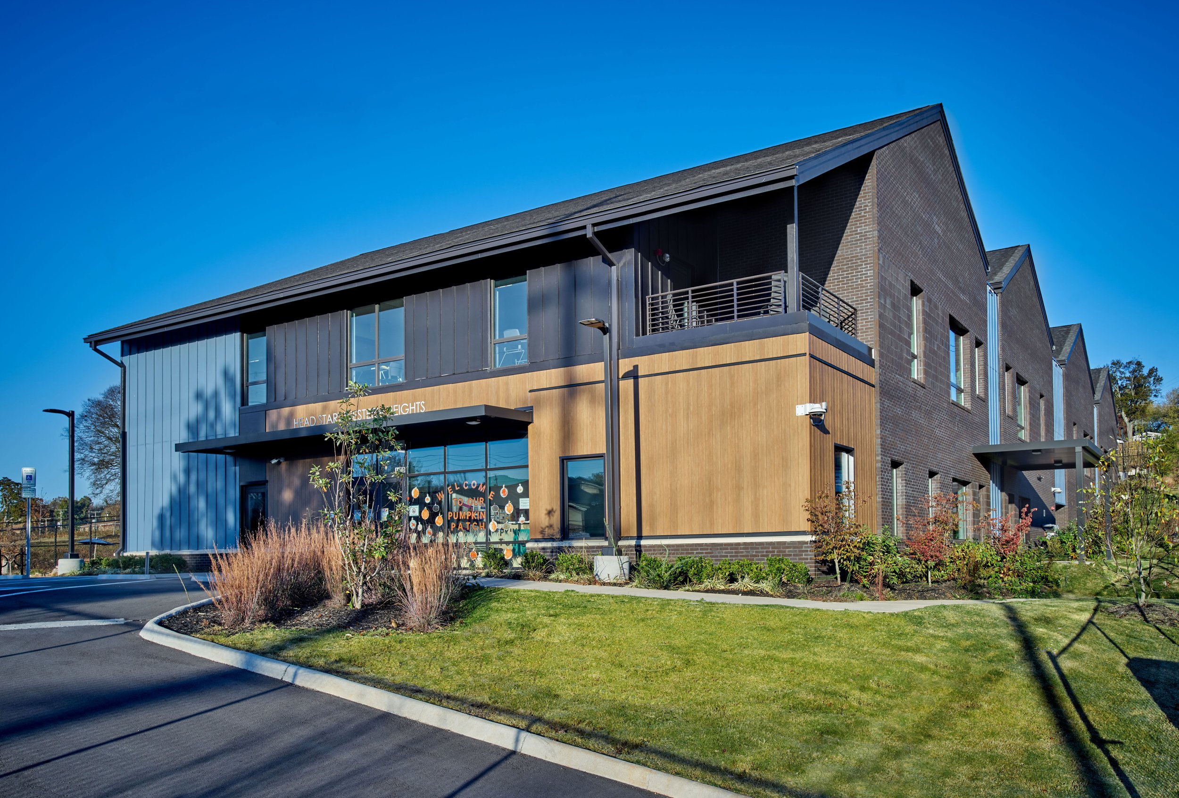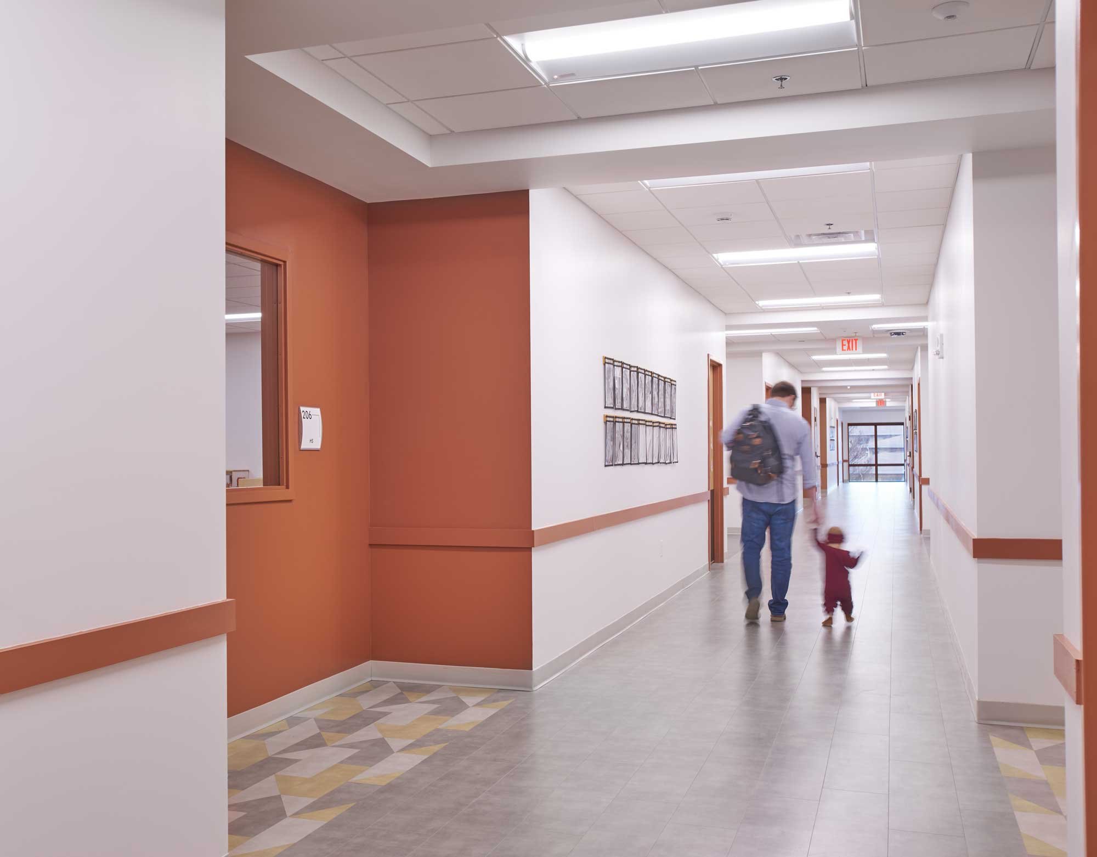Head Start Western Heights






Head Start Western Heights
COMPLETION YEAR:
2022
LOCATION:
Knoxville, TN
SIZE:
22,000 SF
In partnership with Knoxville’s Community Development Corporation (KCDC), Community Action Committee (CAC), and Head Start Knoxville, MHM Architects and Interior Designers designed a 22,000 s.f. preschool for the Western Heights neighborhood. The facility serves children from infancy to age five, supporting early education in the community.
The two-story building maximizes site circulation efficiency by separating bus and auto traffic patterns through distinct entries at each level. Thoughtfully designed spaces accommodate age-appropriate needs with color serving as a wayfinding tool: cooler tones provide a calming atmosphere for infants and toddlers, while warmer hues create a cozy environment for older children’s classrooms.
Functional service areas act as programmatic spatial buffers between classrooms, enhancing efficiency for staff. Upstairs, central sinks with vibrant wall finishes encourage hygiene, while custom millwork partitions provide privacy for children in restrooms, allowing teacher supervision. Built-in shelves and colorful closets offer practical storage, and reading nooks add an element of coziness to each classroom.
Downstairs, core spaces serve as prep areas, changing rooms, and bathrooms for toddlers, featuring thoughtful elements like half doors with integrated shelves, which facilitate easy communication between teachers and support staff while maintaining classroom monitoring.
Inspired by the Great Smoky Mountains, the vibrant interior fosters a functional and lively environment. The facility includes four infant and toddler classrooms, six preschool classrooms, a commercial kitchen, a community room, and two playgrounds with both covered and open areas for year-round outdoor activity.
Key to the transformation of Western Heights, the design integrates with the community by utilizing brick material and multiple roof gables to break down the building’s scale and connect it to the surrounding neighborhood.
Higher Education PROJECTS
ETSU MARTIN CENTER FOR THE ARTS
ETSU WILLIAM B. GREENE JR. FOOTBALL STADIUM
KNOXVILLE COLLEGE MASTER PLAN
MARYVILLE COLLEGE CLAYTON CENTER FOR THE ARTS
MARYVILLE COLLEGE PEARSONS HALL
UTK CROLEY NURSING BUILDING
UTK HODGES LIBRARY ONE STOP
UTK HOWARD BAKER CENTER
UTK MOSSMAN SCIENCE LABORATORY BUILDING
UTK NEYLAND STADIUM
UTK STUDENT UNION
UTK ZEANAH ENGINEERING




