CROLEY NURSING BUILDING
UNIVERSITY OF TENNESSEE
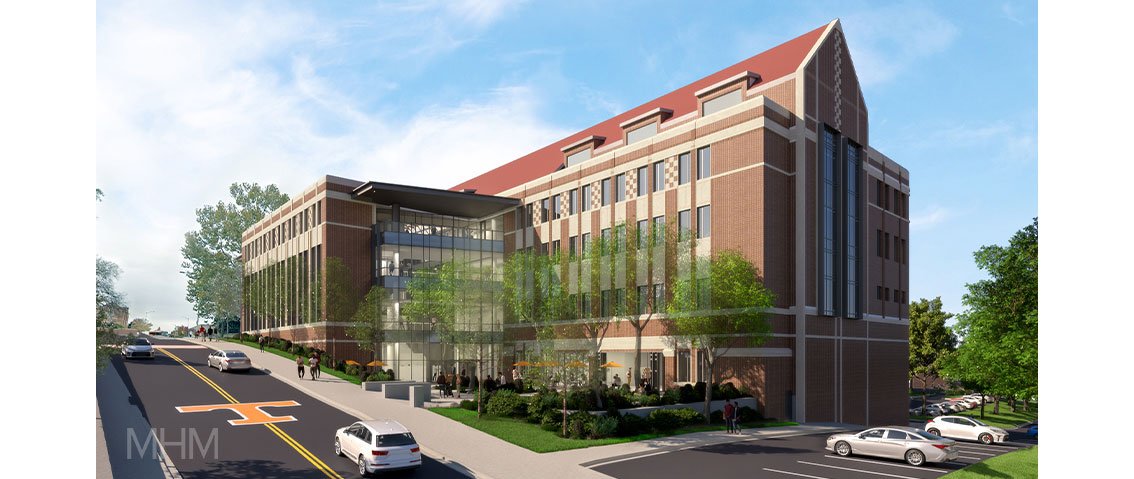
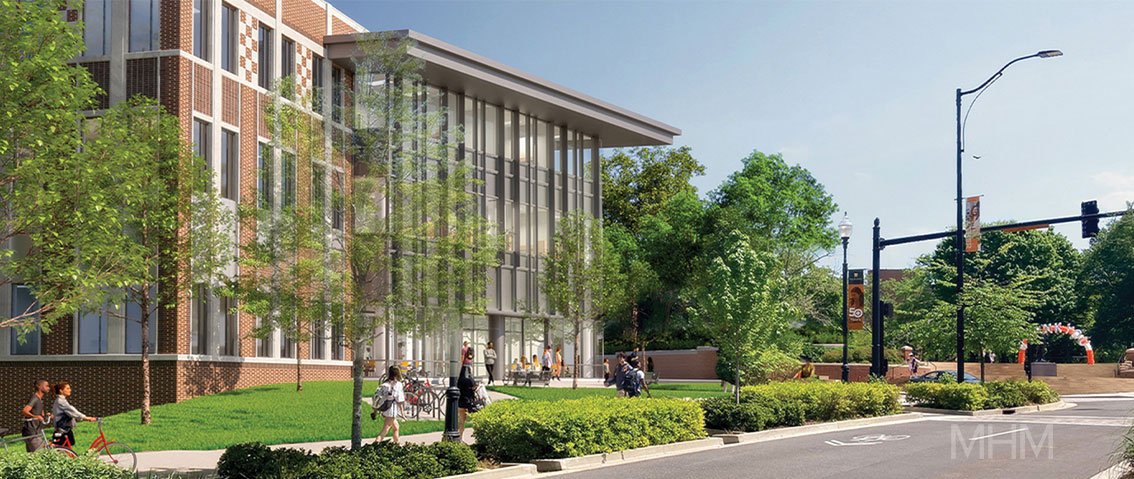
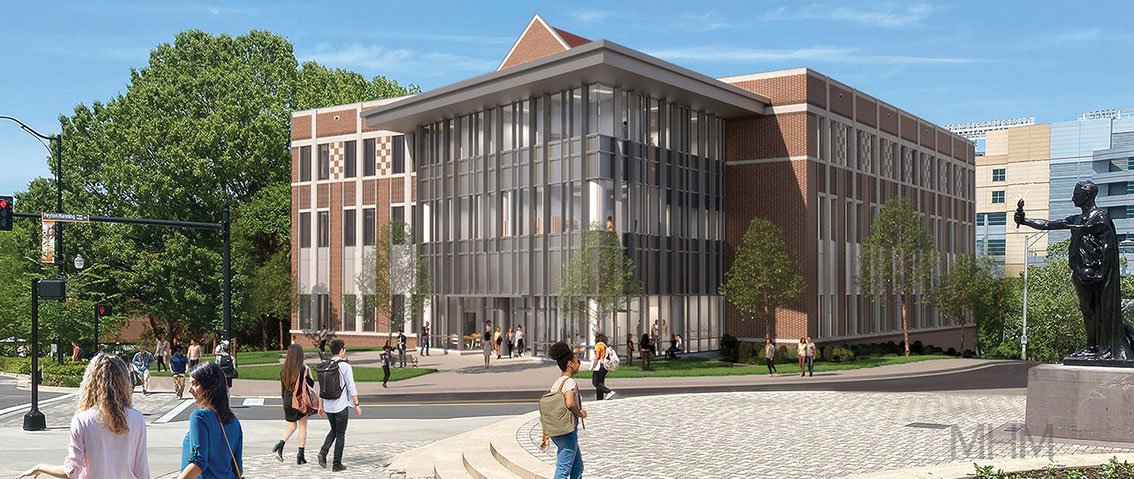
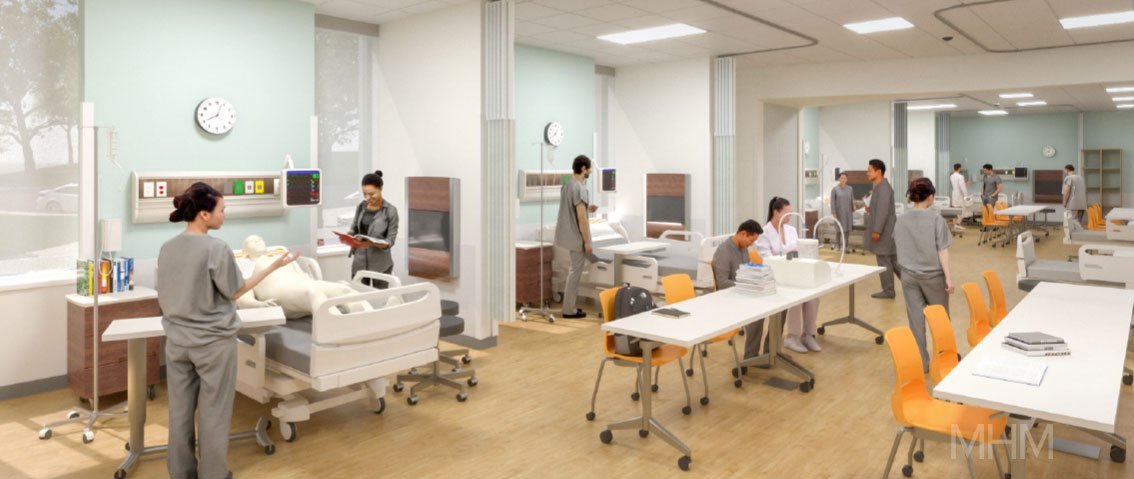
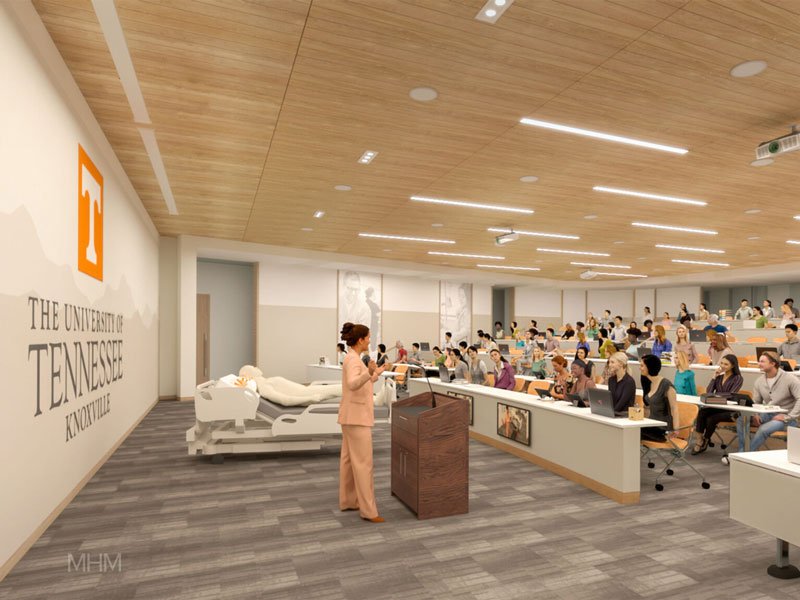
UNIVERSITY OF TENNESSEE
CROLEY NURSING BUILDING
YEAR:
Est. 2025
LOCATION:
Knoxville, TN
SIZE:
117,000 SF
SUSTAINABILITY:
HPBr
PROJECT DESCRIPTION:
The University of Tennessee Croley Nursing Building is located on the corner of Volunteer Boulevard and Peyton Manning Pass. It is a 117,000 s.f. building designed to be a catalyst for optimizing health through nurse-led care by integrating education, practice, research, and technology.
In collaboration with Ayers Saint Gross out of Baltimore, MHM designed this 4-story facility to support many diverse areas, including multidisciplinary project teams, flexible laboratory spaces, classrooms, student spaces, clinical training skills, nursing simulations, and administrative spaces. The building provides a flexible learning environment, adapts to the learner’s needs, and integrates the school’s holism, diversity, and caring themes.
The building was specifically designed for flexible and adaptable teaching and simulation needs, and to promote the multidisciplinary nature of post-delivery. Levels 1 and 2 comprise general-purpose classrooms/teaching spaces, including a tiered classroom and a flexible multipurpose classroom that can be easily adapted from smaller to larger classrooms.
Level 3 is the headquarters for the clinical skills and simulation labs. These cutting-edge labs are designed to promote maximum collaboration and innovative learning pedagogies. The use of laboratories, open laboratories, and learning collaboration spaces throughout the Croley Nursing Building provides a state-of-the-art education facility that responds to the increasing complexity of healthcare delivery, and the changing and expanding role of nurses and healthcare professionals.
As Architect of Record, MHM provides full architectural and interior design services for the project.
MORE HIGHER EDUCATION PROJECTS
ETSU MARTIN CENTER FOR THE ARTS
ETSU WILLIAM B. GREENE, JR. STADIUM
MARYVILLE COLLEGE CLAYTON CENTER
MARYVILLE COLLEGE PEARSONS HALL
UT HODGES LIBRARY ONE STOP
UT HOWARD BAKER CENTER
UT MOSSMAN SCIENCE LABORATORY BUILDING
UT NEYLAND STADIUM
UT STUDENT UNION
UT ZEANAH ENGINEERING COMPLEX





