NEYLAND STADIUM
UNIVERSITY OF TENNESSEE
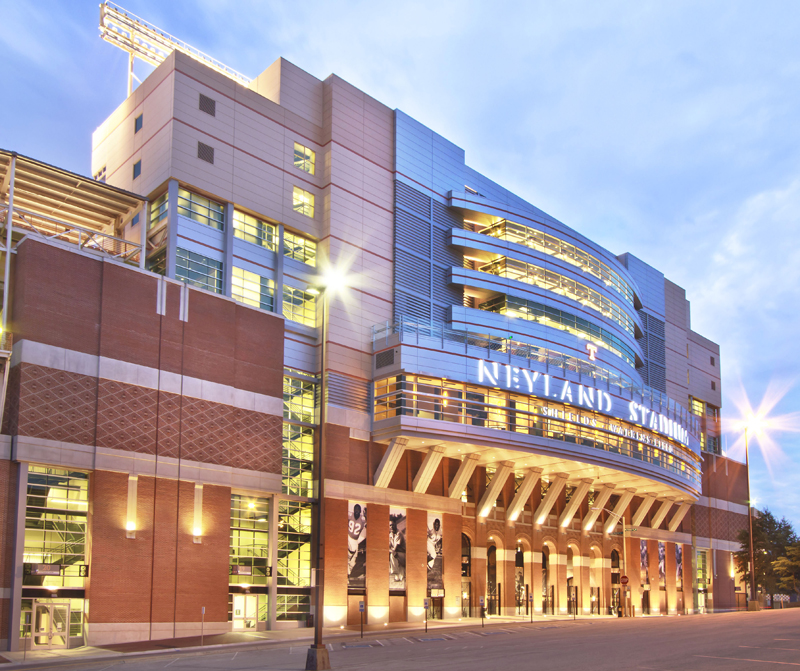






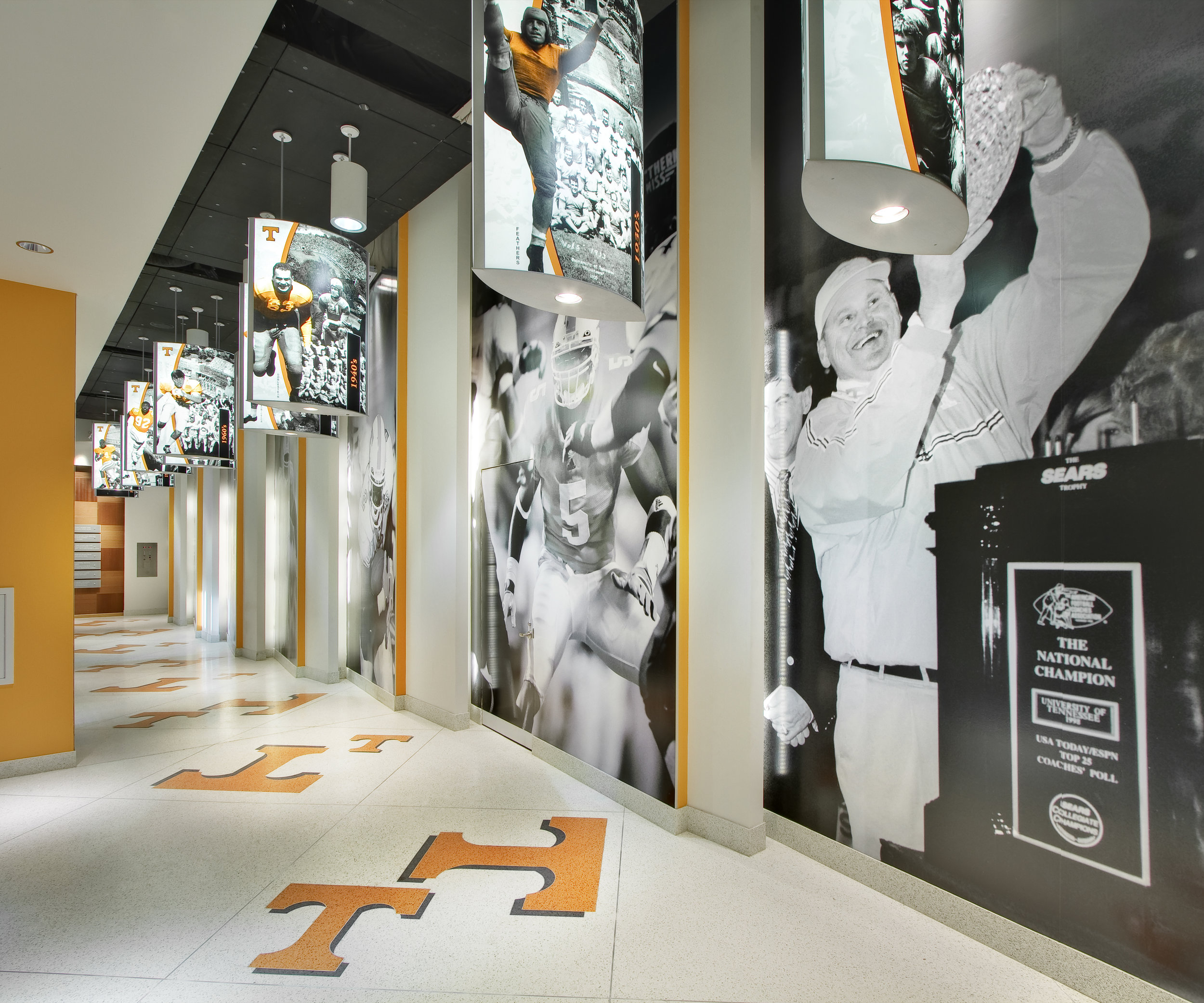
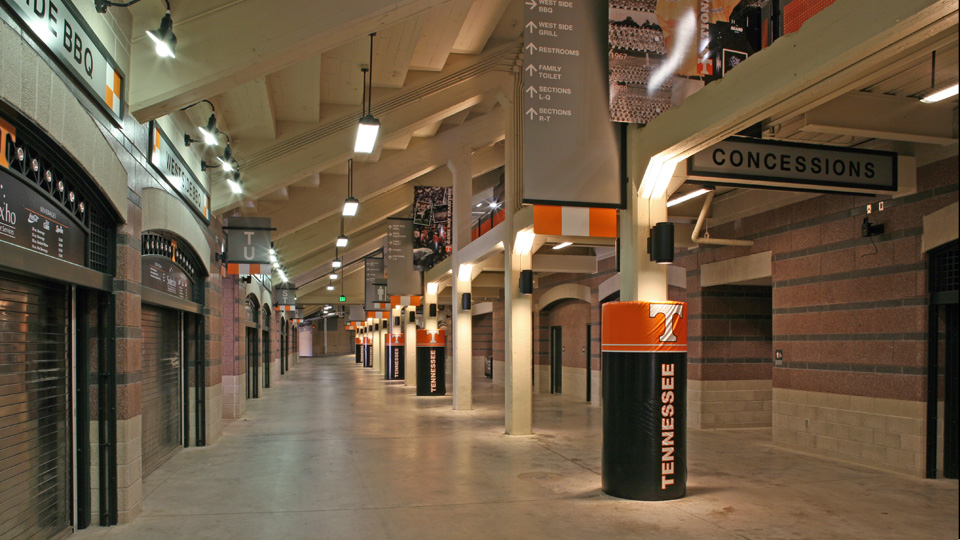
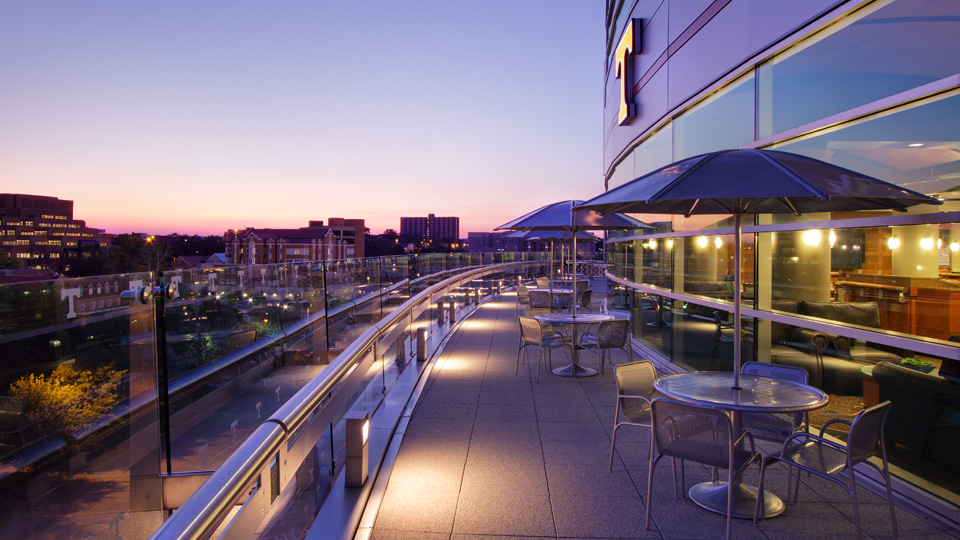
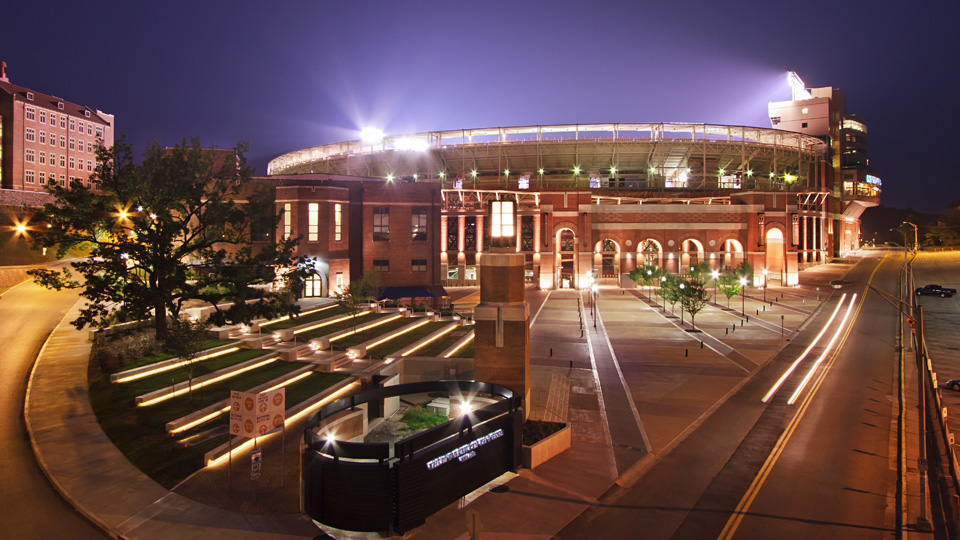
Neyland Stadium
PROJECT YEARS:
Project Years: 2019-Ongoing
Project Team: In Association with Cope Architecture
Project Years: 2004-2010
Project Team: Joint Venture with Ross Bryan Associates
Project Years: 1986-1998
Project Team: Joint Venture with Lindsay + Maples Architects
LOCATION:
Knoxville, TN
SIZE:
180,000+ SF
AWARDS + PUBLICATIONS:
Archdaily, The 25 Largest Sports Stadiums in the World (2018)
Governors Environmental Stewardship, Sustainable Transportation Solutions, Gate 21 Improvements (2011)
South Central Construction Magazine, Merit Award (2009)
PROJECT DESCRIPTION:
For nearly four decades, McCarty Holsaple McCarty (MHM) has played a pivotal role in shaping Neyland Stadium, one of college football’s most iconic venues. Since 1986, MHM has partnered with the University of Tennessee on multiple renovation phases, ensuring the stadium evolves to meet the needs of players, fans, and the game-day experience.
From 1986 to 1998, MHM collaborated in a joint venture with Lindsay & Maples Architects on early improvements, including the original West Skybox replacement, the North End Upper Deck addition, and the New East Skybox. In the 2000s, MHM, in Joint Venture with Ross Bryan Associates, led significant upgrades such as the addition of Skyboxes with the new Terrace Club, East and West Club Levels, and The Letterman’s Club, modernizing the stadium while preserving its storied legacy.
More recently, MHM has partnered with Cope Architecture to lead the latest transformation of Neyland Stadium’s south, west and northeast ends. This ongoing work includes the addition of chair-back seating at the new West Lower Bowl Club and expanded ADA seating, as well as enhancements to the South Concourse, West Field Level Club, and the Founder's Suite. The historic “VOL” sign has been carefully reinstalled, and new South Video Board modifications have been integrated to amplify the game-day atmosphere. The renovations also feature the New North Video Board + Plaza, a vibrant open-air club space with premium seating, concessions, and gathering areas designed to elevate the fan experience.
Other key upgrades throughout the years include the creation of the Peyton Manning Locker Room, the Stokely Family Media Center, the Hank Lauricella Letter Winner’s Club, and the Woolf-Kaplan Hospitality Center. The stadium’s exterior was also reimagined with the Gate 21 Plaza, brick and wrought iron façade enhancements, and new exit towers, reinforcing Neyland’s prominence within the campus landscape.
With phased construction carefully timed around football seasons, MHM continues its long-standing commitment to blending tradition with innovation, ensuring that Neyland remains a celebrated home for Tennessee football.
MORE HIGHER EDUCATION PROJECTS
ETSU MARTIN CENTER FOR THE ARTS
ETSU WILLIAM B. GREENE, JR. STADIUM
MARYVILLE COLLEGE CLAYTON CENTER
MARYVILLE COLLEGE PEARSONS HALL
UTK HODGES LIBRARY ONE STOP
UTK HOWARD BAKER CENTER
UTK MOSSMAN SCIENCE LABORATORY BUILDING
UTK NEW NURSING BUILDING
UTK NEW STUDENT UNION
UTK ZEANAH ENGINEERING COMPLEX
MORE SPORTS + CULTURAL ARTS PROJECTS
ASPIRE PARK
BECK CULTURAL EXCHANGE CENTER
ETSU WILLIAM B. GREENE, JR. STADIUM
ETSU MARTIN CENTER FOR THE ARTS
IJAMS CANOPY WALK
IJAMS HOMESITE PAVILION
IJAMS MEAD’S QUARRY CAFÉ & BOATHOUSE
IJAMS VISITORS CENTER
LAUDERDALE COUNTY AG EVENTS CENTER
MARYVILLE COLLEGE CLAYTON CENTER
KNOXVILLE MUSEUM OF ART
PIONEER EVENT CENTER
TENNESSEE THEATRE



