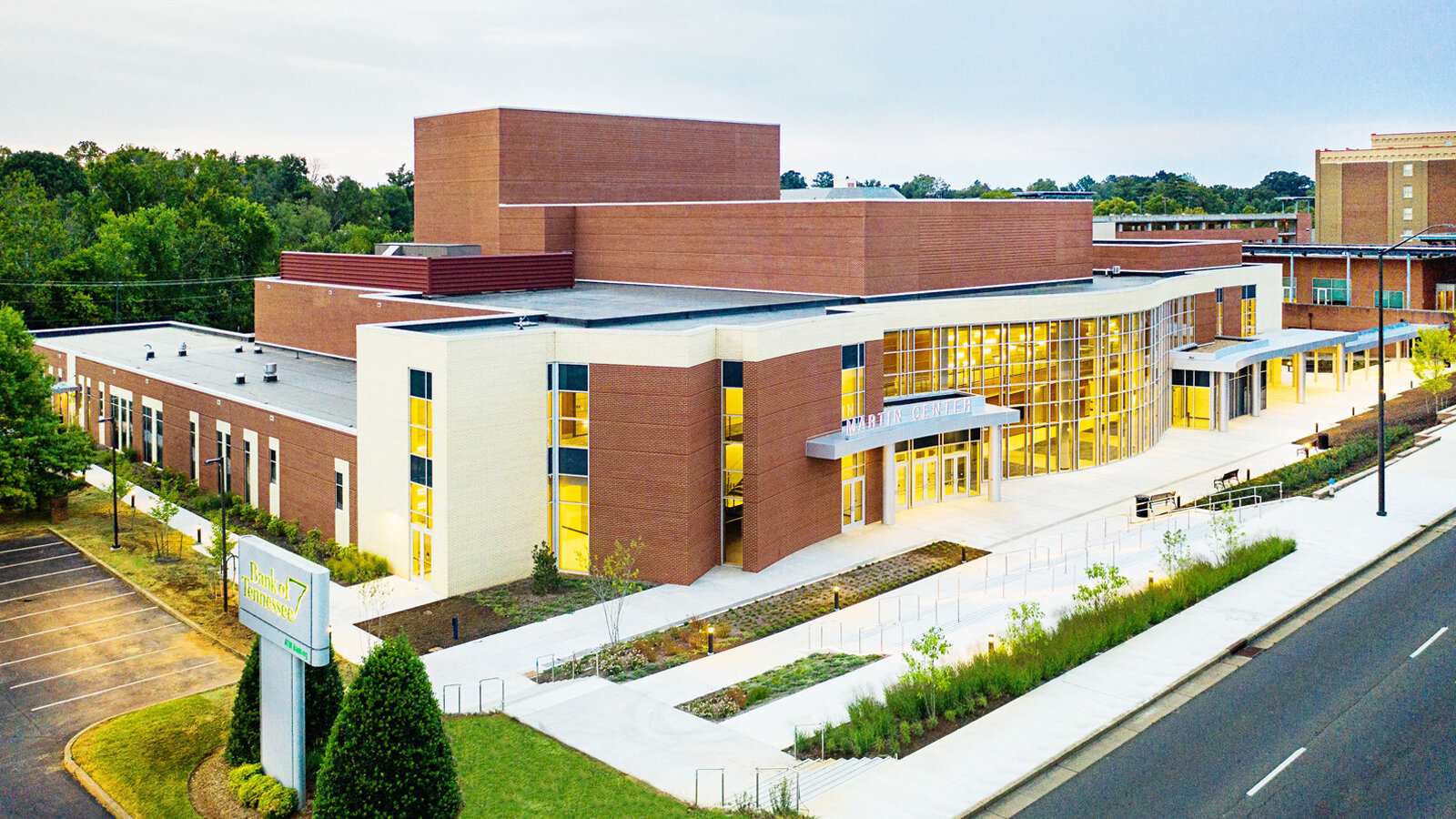WILLIAM B. GREENE, JR. STADIUM
EAST TENNESSEE STATE UNIVERSITY

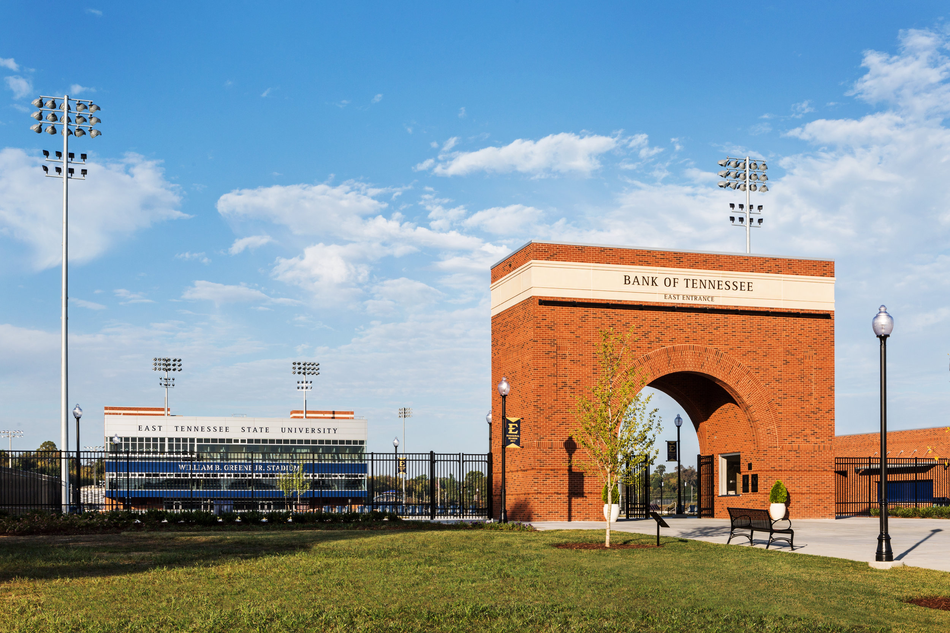
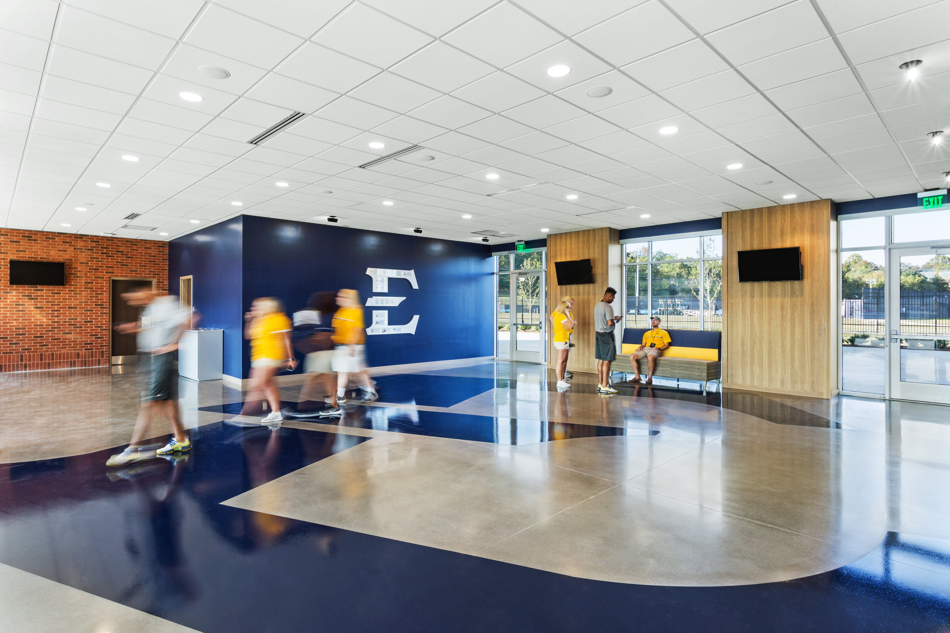
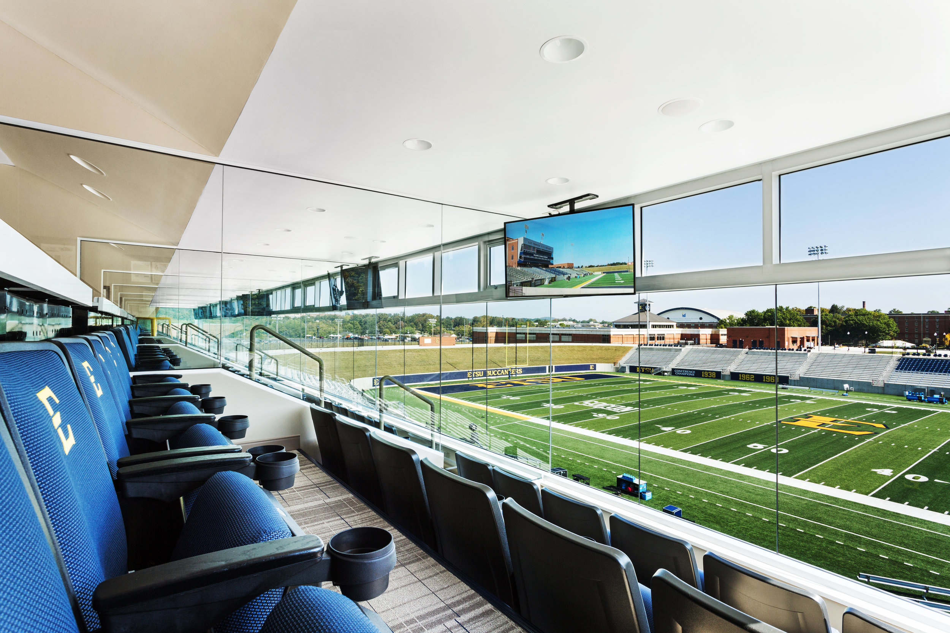
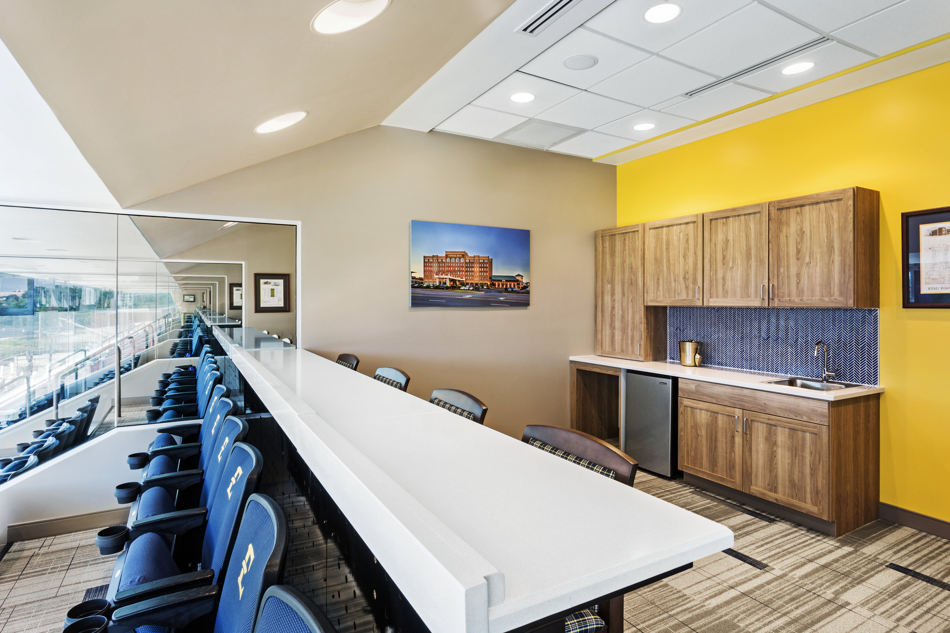
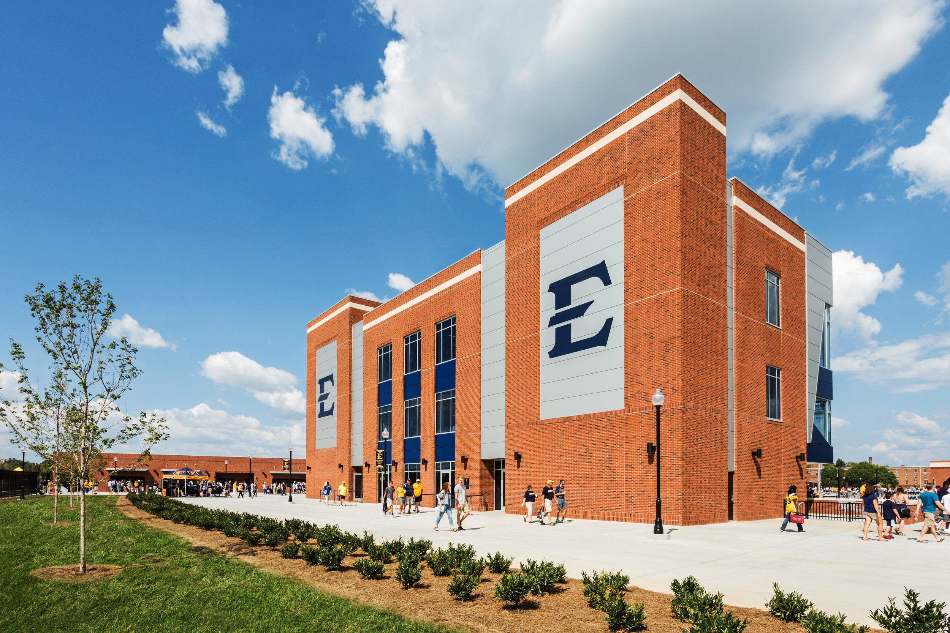
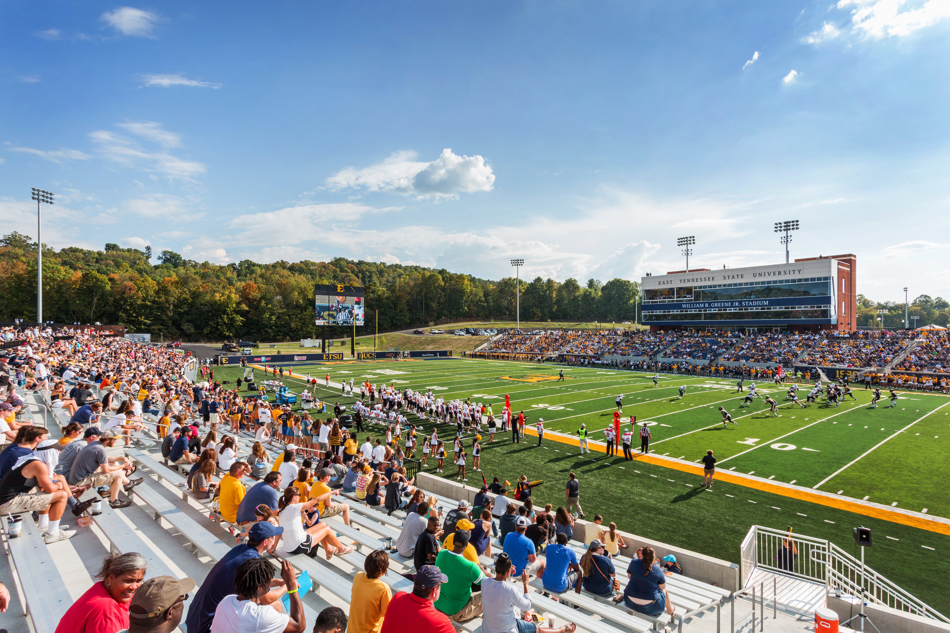
William B. Greene, Jr. Stadium
COMPLETION YEAR:
2017
LOCATION:
Johnson City, TN
SIZE:
230,000 SF
PROJECT DESCRIPTION:
For the Fall 2017 football season, East Tennessee State University (ETSU) unveiled William B. Greene Jr. Stadium, marking the return of Division I football to campus. As Prime Architect, MHM designed the horseshoe-shaped, true bowl concrete stadium to create an intimate and electrifying game-day experience. The stadium features a 6,600-seat bowl, including 400 luxury skybox seats and a dedicated press level. Home and visiting team locker rooms are housed in the adjacent Bond facility.
The design incorporates a grand arched entryway, artificial turf playing field, chair-backed seating at midfield, and aluminum-backed bench seating throughout the stadium. Modern amenities include concession areas, restrooms, and field maintenance facilities, all enhancing the fan experience.
At the main concourse level, the West Club provides a premium indoor viewing area with gated outdoor seating for alumni. The upper-level features enclosed individual luxury skybox suites, each with hospitality space and operable field-side glass panels for an open-air experience. The President’s Suite shares a hospitality area with an adjoining luxury box, and the press level offers premier views with a dedicated hospitality space.
Nestled between ETSU’s tennis and soccer facilities and the Center for Physical Activity, the stadium integrates seamlessly into campus. Additional structures, including a separate grand entrance arch and two brick-clad concession and restroom facilities, complete the venue.
PHOTOGRAPHY: © Denise Retallack / MHM
MORE HIGHER EDUCATION PROJECTS
ETSU MARTIN CENTER FOR THE ARTS
MARYVILLE COLLEGE CLAYTON CENTER
MARYVILLE COLLEGE PEARSONS HALL
UTK HODGES LIBRARY ONE STOP
UTK HOWARD BAKER CENTER
UTK MOSSMAN SCIENCE LABORATORY BUILDING
UTK NEW NURSING BUILDING
UTK NEW STUDENT UNION
UTK NEYLAND STADIUM
UTK ZEANAH ENGINEERING COMPLEX
MORE SPORTS + CULTURAL ARTS PROJECTS
ASPIRE PARK
BECK CULTURAL EXCHANGE CENTER
ETSU WILLIAM B. GREENE, JR. STADIUM
ETSU MARTIN CENTER FOR THE ARTS
IJAMS CANOPY WALK
IJAMS HOMESITE PAVILION
IJAMS MEAD’S QUARRY CAFÉ & BOATHOUSE
IJAMS VISITORS CENTER
LAUDERDALE COUNTY AG EVENTS CENTER
MARYVILLE COLLEGE CLAYTON CENTER FOR THE ARTS
KNOXVILLE MUSEUM OF ART
PIONEER EVENT CENTER
TENNESSEE THEATRE



