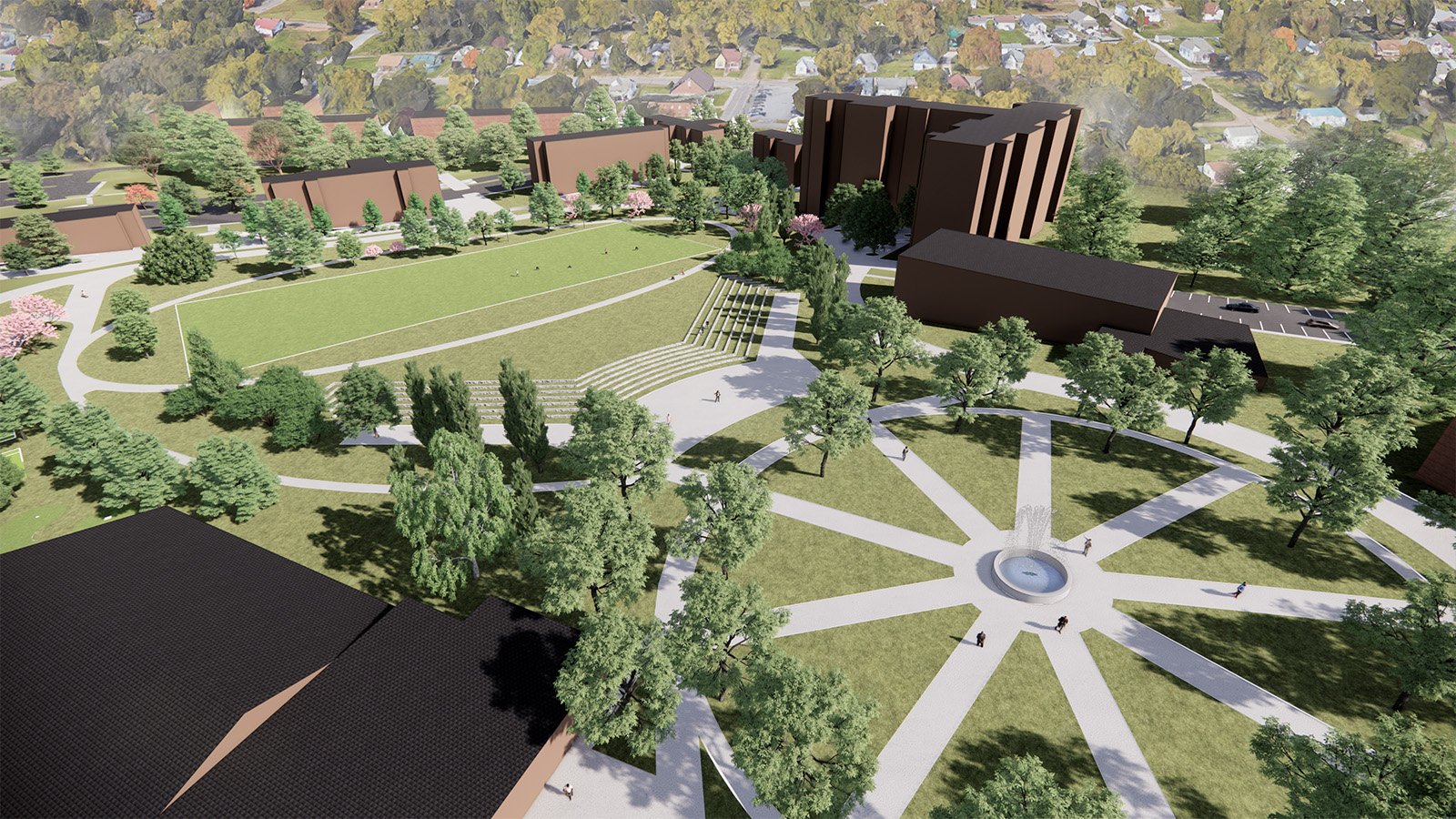McCALLIE SCHOOL
Master plan
McCallie SCHOOL
MASTER PLAN
COMPLETION YEAR:
2023
LOCATION:
Chattanooga, TN
SIZE:
500,000+ SF
PROJECT DESCRIPTION:
Over the years, McCallie School has steadily expanded its campus from 80 acres to a goal of over 125 acres, spanning from McCallie Boulevard to Main Street along Missionary Ridge in Chattanooga. The school’s vision is to grow its academic and residential campus in a sustainable manner, meeting the evolving demands of an educational pedagogy centered on innovation, active learning, and a strong community.
MHM led the development of a master plan aligned with McCallie’s strategic goals, providing a road map for the next ten years and beyond. This plan includes expanded campus infrastructure, athletic fields, and new academic and residential facilities, programming over 500,000 s.f. of new construction. The plan outlines a phased approach for development, including a two-phase, 125,000 s.f. academic building and the demolition and renovation of older facilities that no longer serve the campus optimally.
To support fundraising efforts, MHM produced a three-dimensional model of the campus, which comes to life in a video fly-through, showcasing the campus as envisioned with the master plan fully implemented.
McCallie School fly-through video
Higher Education PROJECTS
ETSU MARTIN CENTER FOR THE ARTS
ETSU WILLIAM B. GREENE JR. FOOTBALL STADIUM
KNOXVILLE COLLEGE MASTER PLAN
MARYVILLE COLLEGE CLAYTON CENTER FOR THE ARTS
MARYVILLE COLLEGE PEARSONS HALL
UTK CROLEY NURSING BUILDING
UTK HODGES LIBRARY ONE STOP
UTK HOWARD BAKER CENTER
UTK MOSSMAN SCIENCE LABORATORY BUILDING
UTK NEYLAND STADIUM
UTK STUDENT UNION
UTK ZEANAH ENGINEERING


















