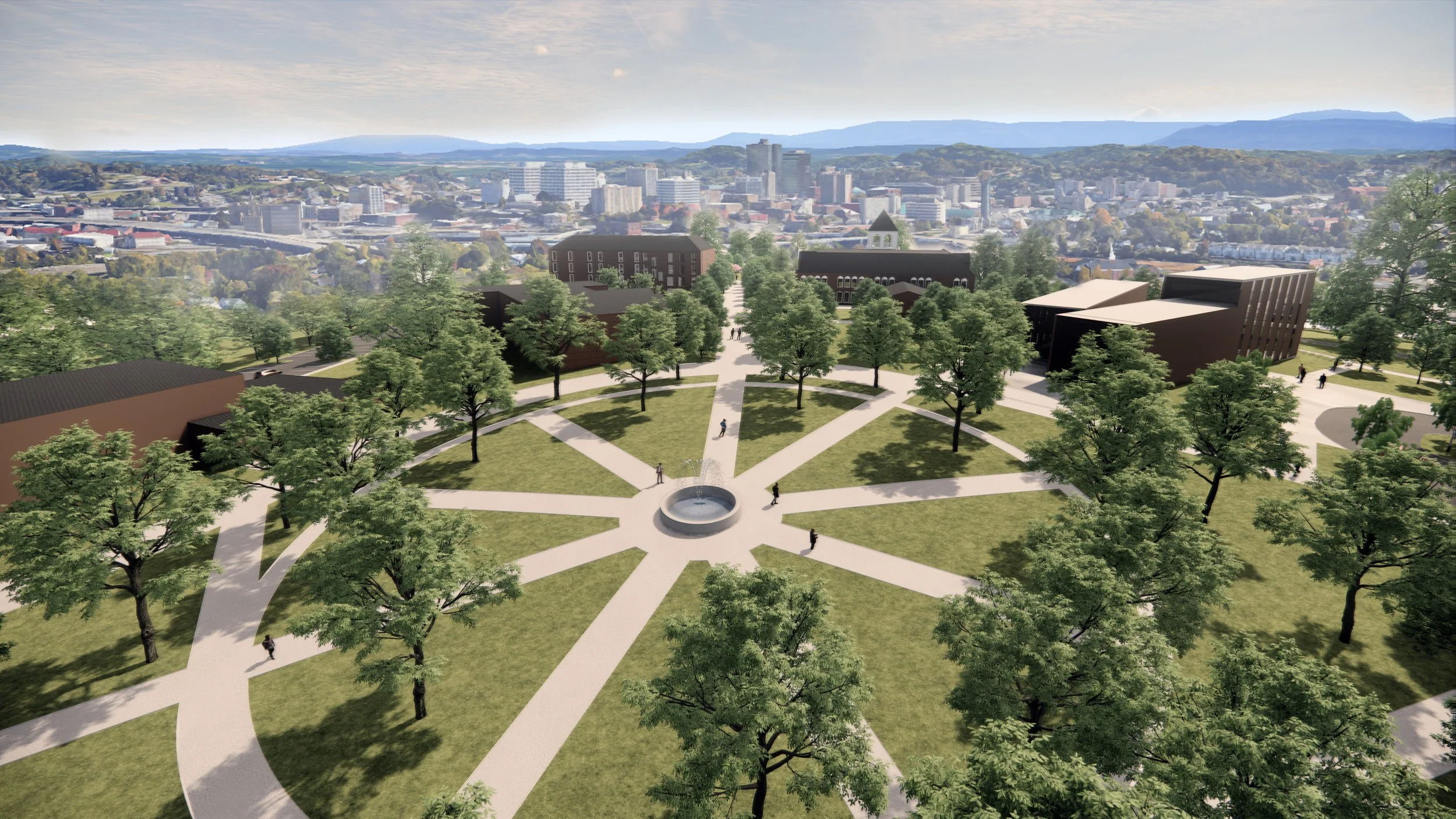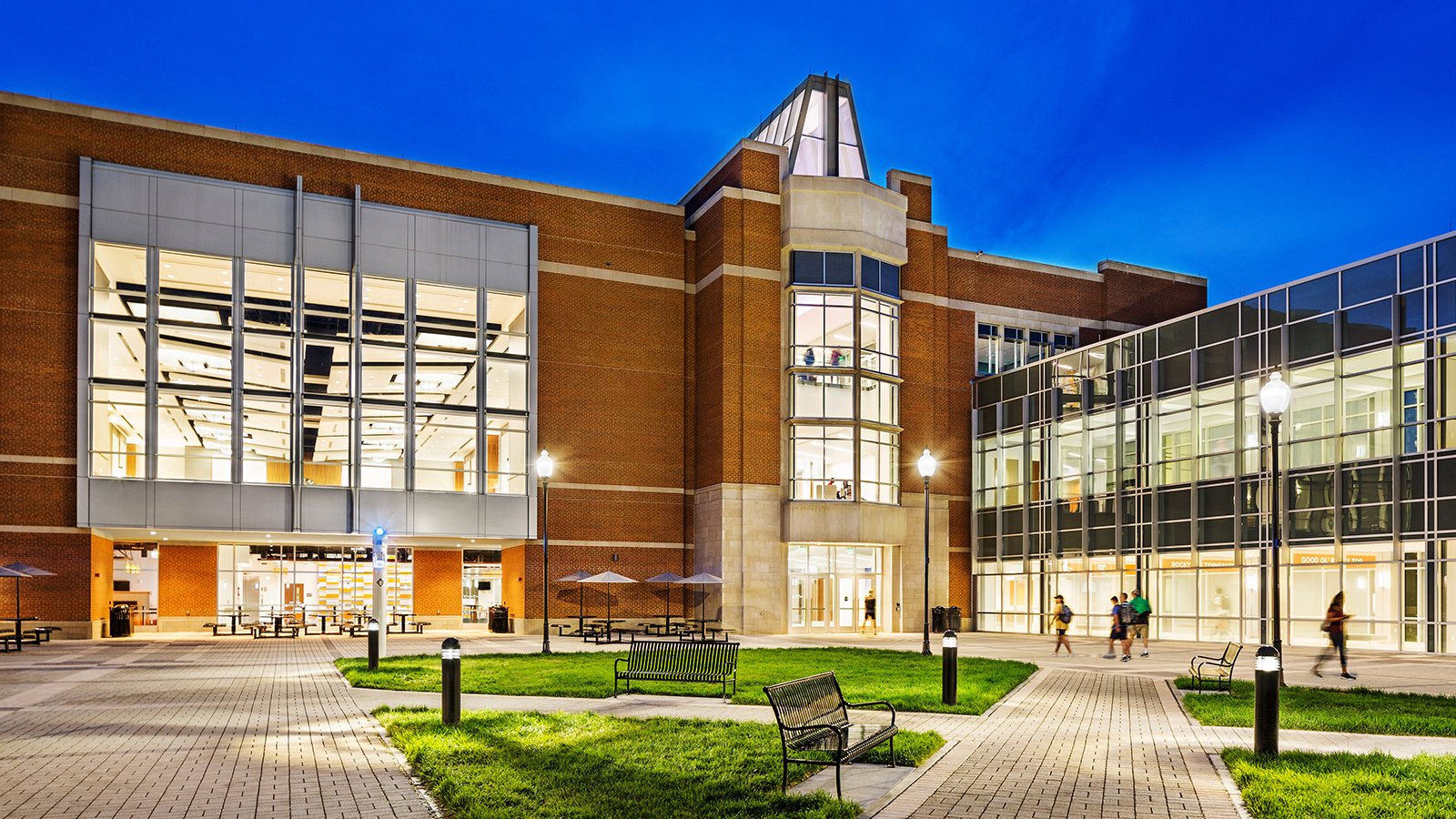KNOXVILLE COLLEGE
Master Plan
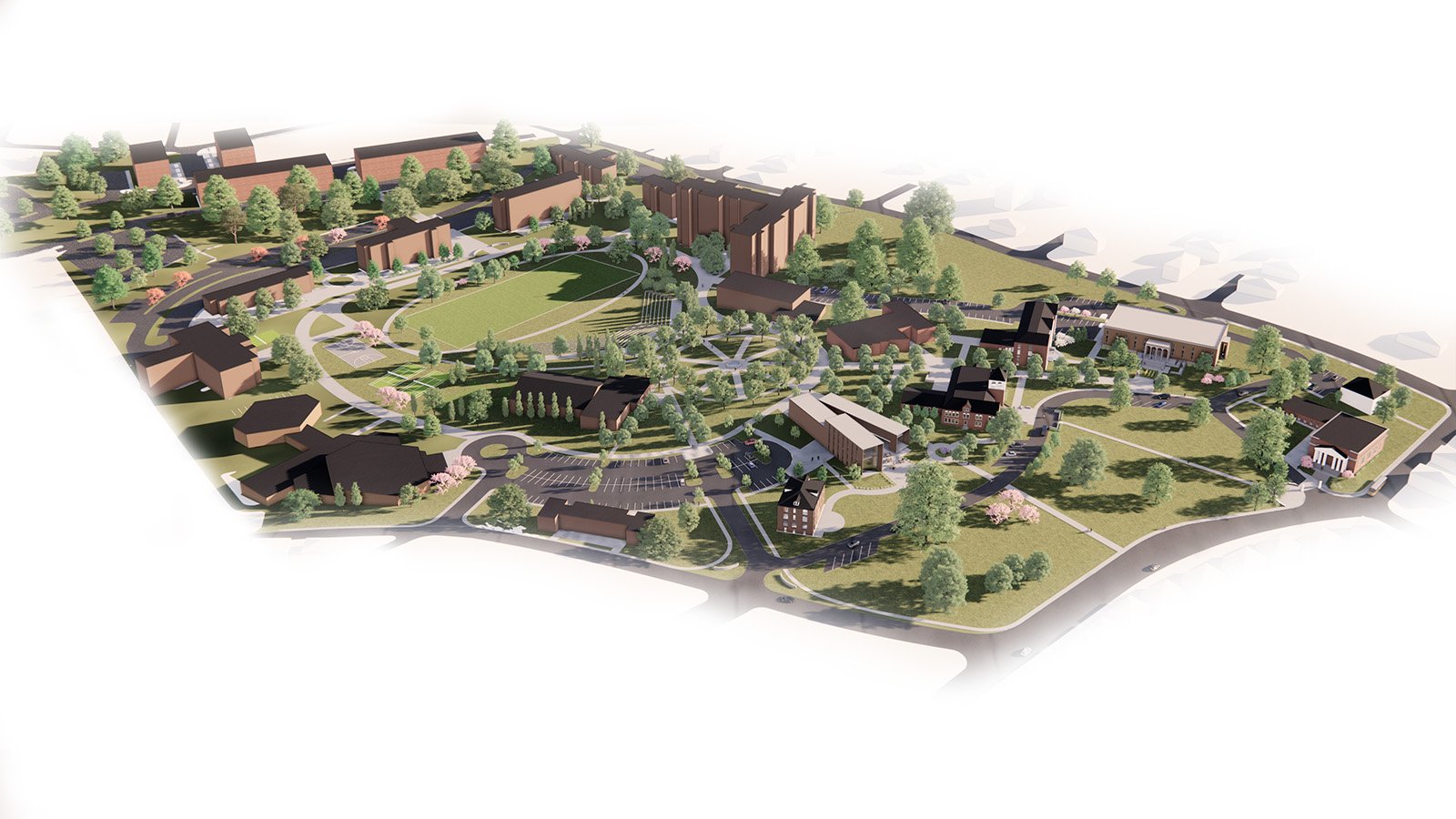
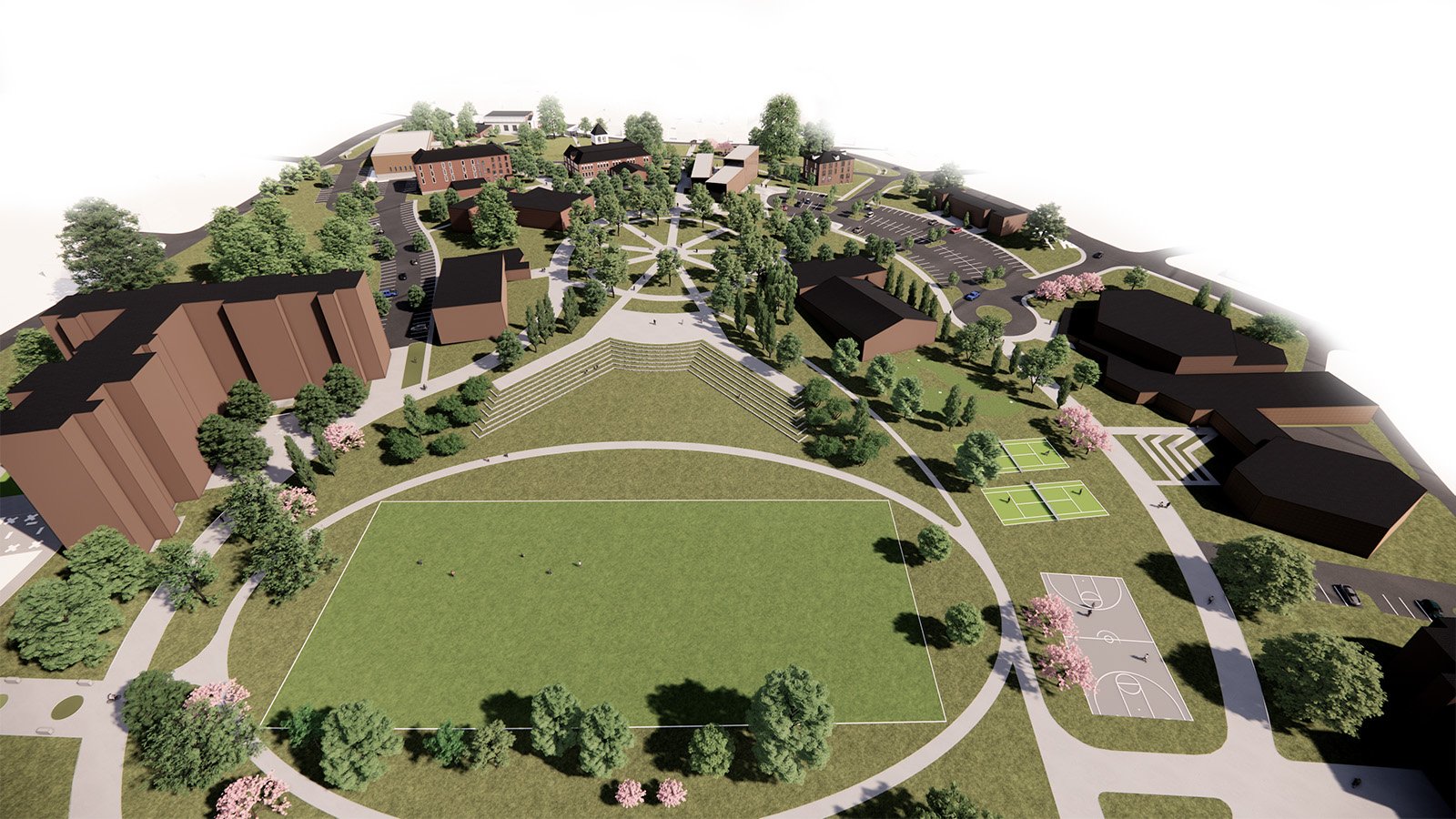
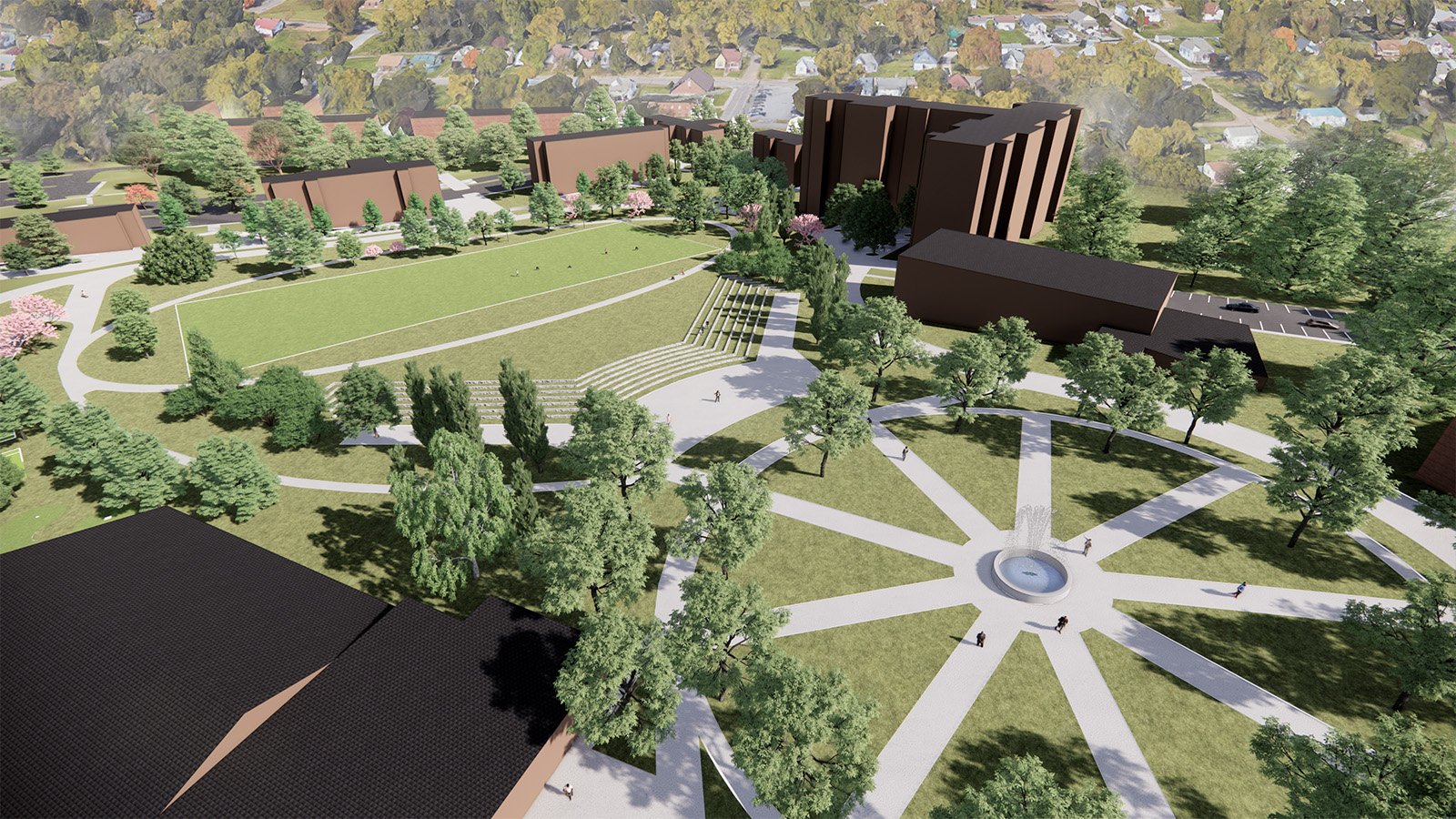
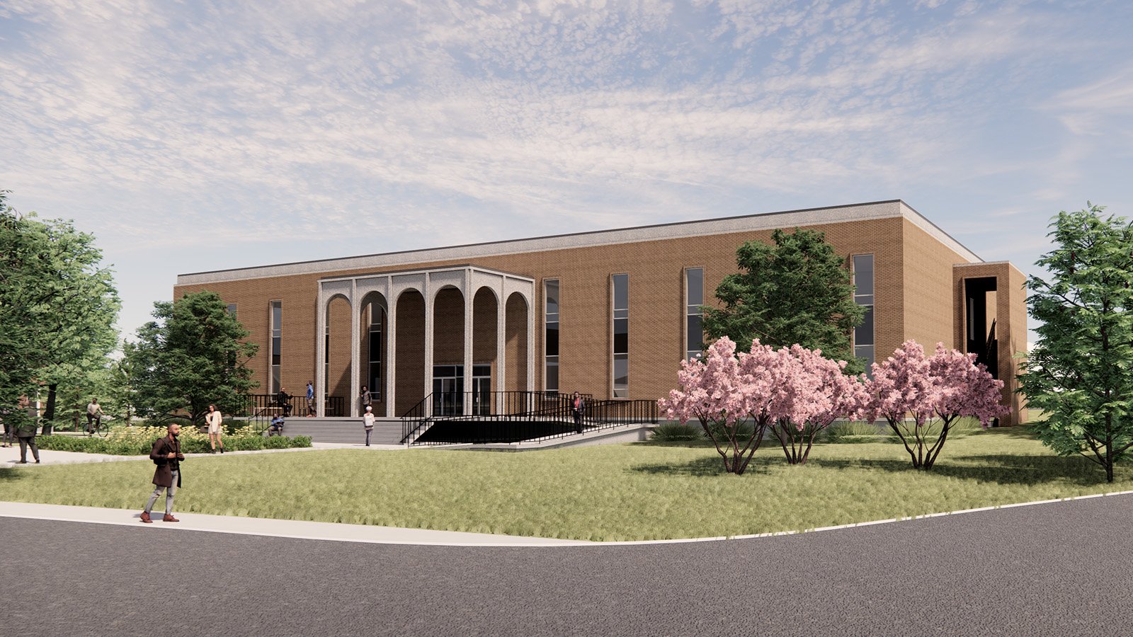
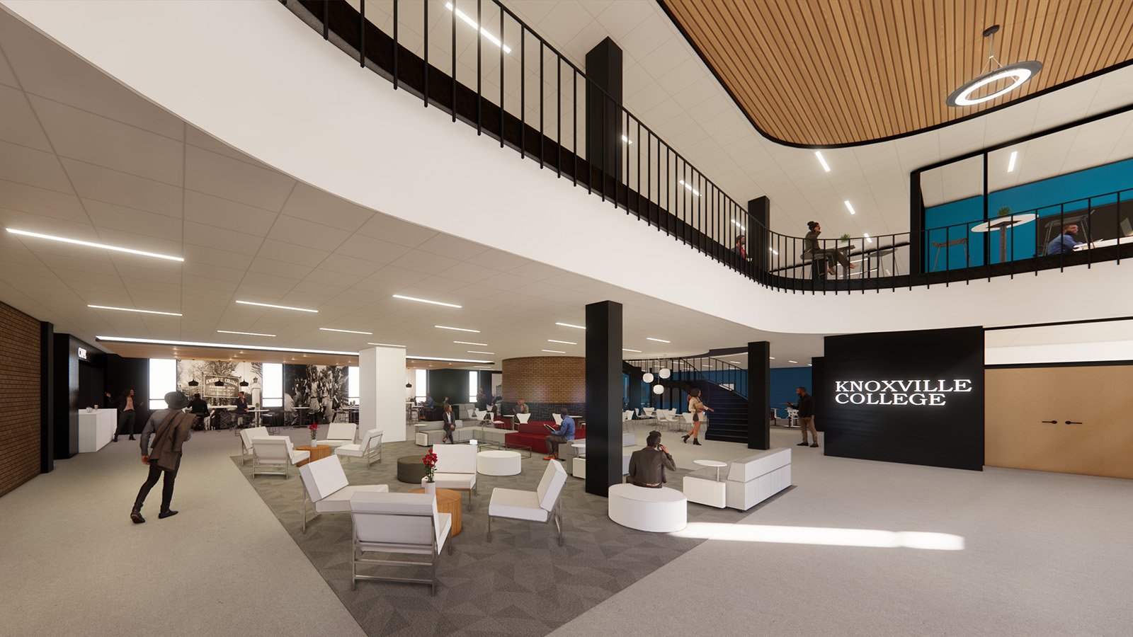
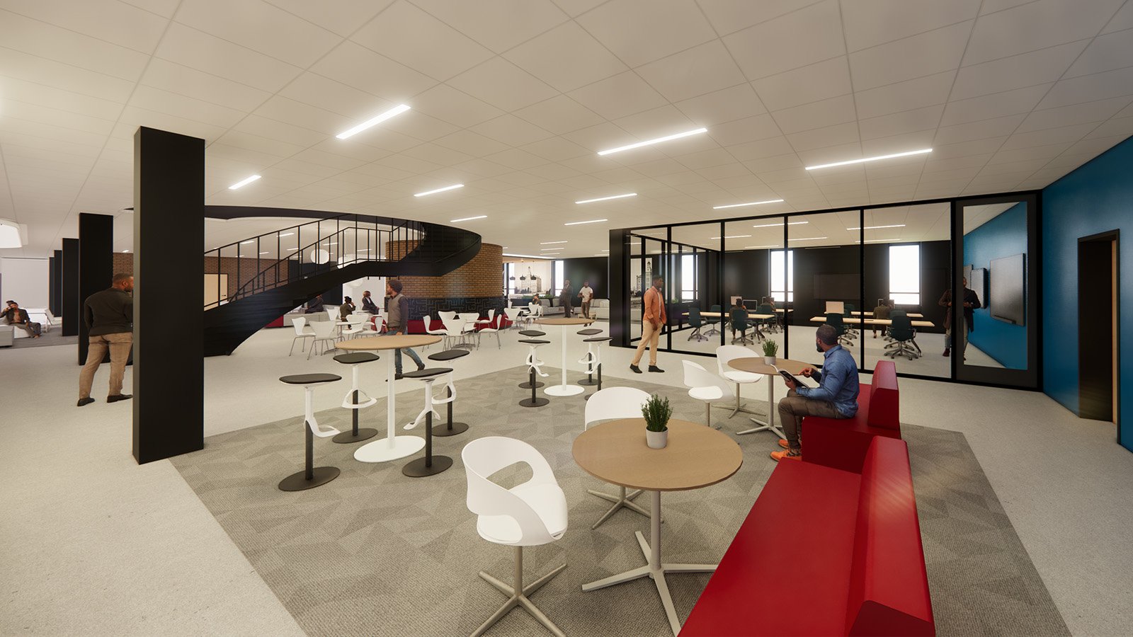
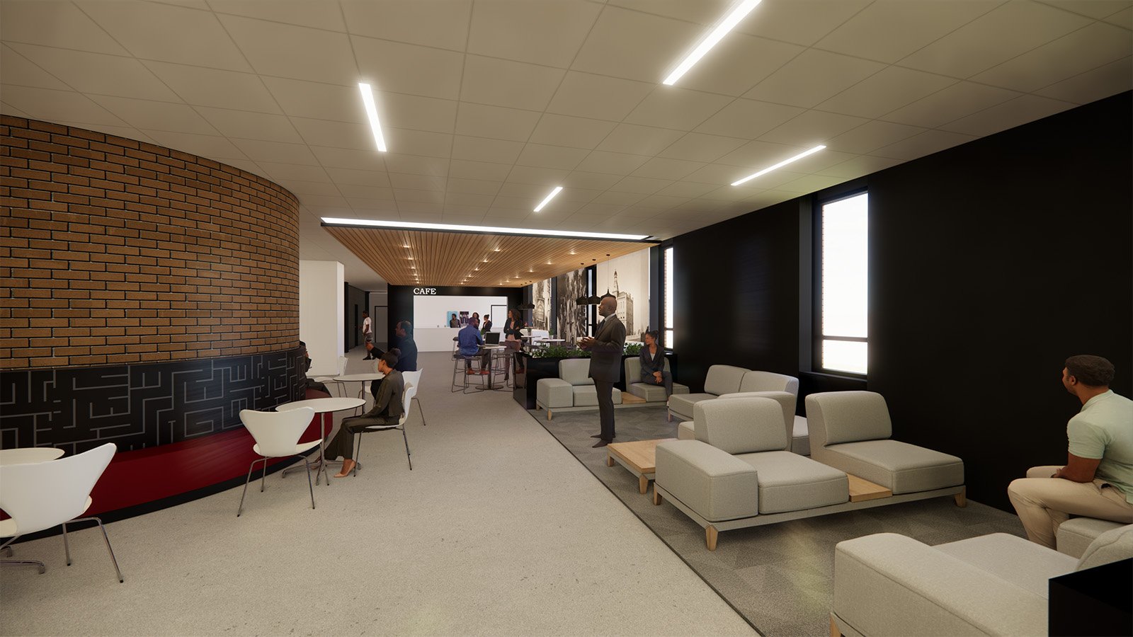
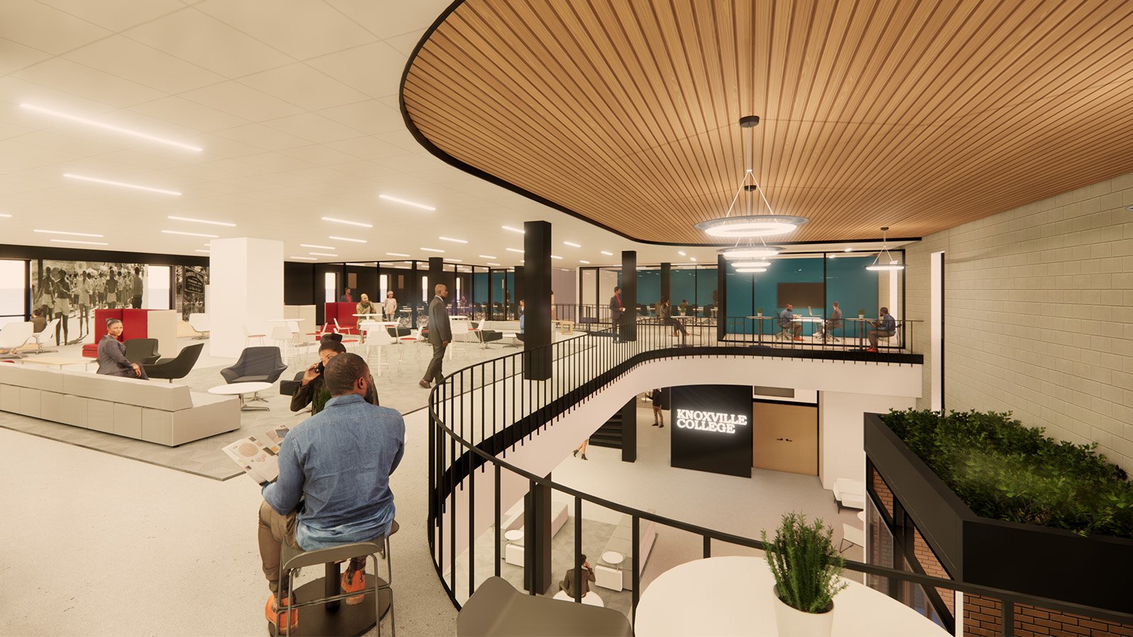
Knoxville College Master Plan
COMPLETION YEAR:
2021
LOCATION:
Knoxville, TN
SIZE:
362,700 SF
MHM is proud to have collaborated with Knoxville College in re-envisioning its historic campus through a multi-phase master plan design effort. With a legacy spanning over 150 years, Knoxville College has been dedicated to transforming Black lives by educating, empowering, and elevating students. The College’s leadership sought a design that would position Knoxville College as a thriving anchor institution, delivering high-quality education for future leaders while fostering broader economic opportunities for neighboring residents and businesses.
The master plan encompasses over 362,700 s.f. of renovated or newly added spaces to accommodate strategic growth toward a student body of 1,200 over the next decade. Located near Downtown Knoxville in the vibrant Mechanicsville/Beaumont community, the plan includes significant renovations to the Alumni Library, which will house administration offices, classrooms, a café, study spaces, and workforce development programs. It also features a renovated Wallace Hall, a new Leadership Pavilion, and updates to the MLK Dormitory Complex.
In addition to the reimagined buildings, exterior spaces have been redesigned to create a pedestrian-focused campus that strengthens connections to the surrounding area. The landscape will feature a renovated historic green, a central court, a new amphitheater, and student recreation spaces, creating a cohesive and vibrant environment.
In association with Ross Fowler as the Landscape Architect, MHM also collaborated with IBI Group, using a state-of-the-art parametric platform, to develop a master plan that supports the college’s vision for strategic growth.
MORE Higher Education PROJECTS
ETSU MARTIN CENTER FOR THE ARTS
ETSU WILLIAM B. GREENE JR. FOOTBALL STADIUM
KNOXVILLE COLLEGE MASTER PLAN
MARYVILLE COLLEGE CLAYTON CENTER FOR THE ARTS
MARYVILLE COLLEGE PEARSONS HALL
UTK CROLEY NURSING BUILDING
UTK HODGES LIBRARY ONE STOP
UTK HOWARD BAKER CENTER
UTK MOSSMAN SCIENCE LABORATORY BUILDING
UTK NEYLAND STADIUM
UTK STUDENT UNION
UTK ZEANAH ENGINEERING

