MHM Offices
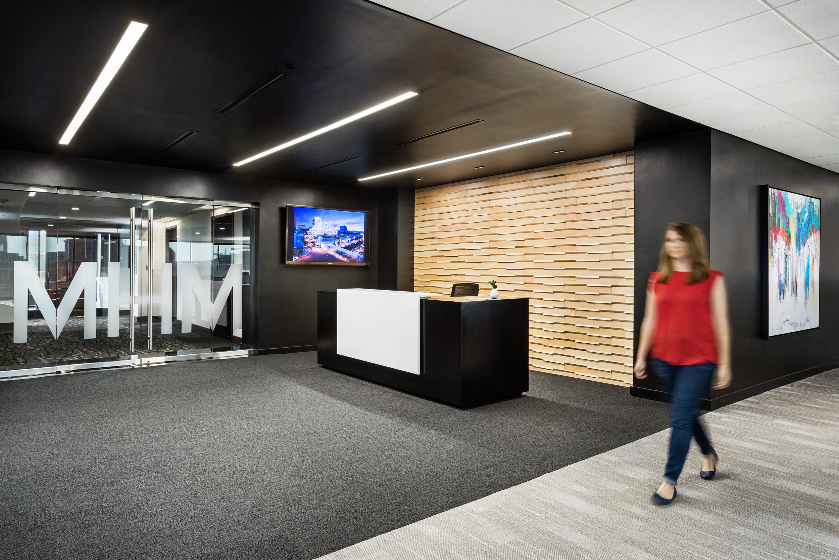
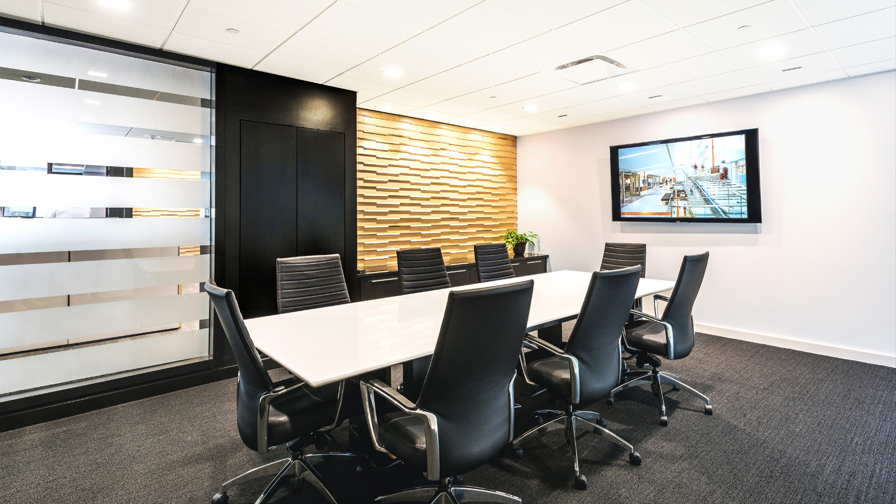
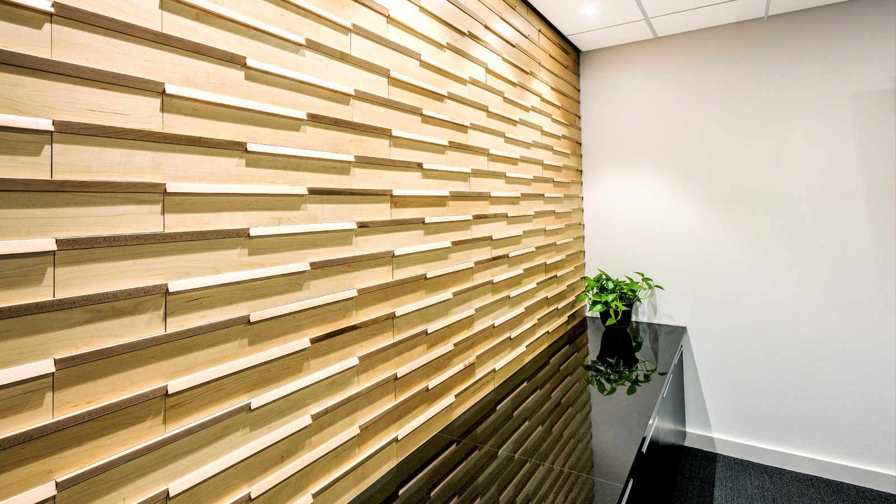
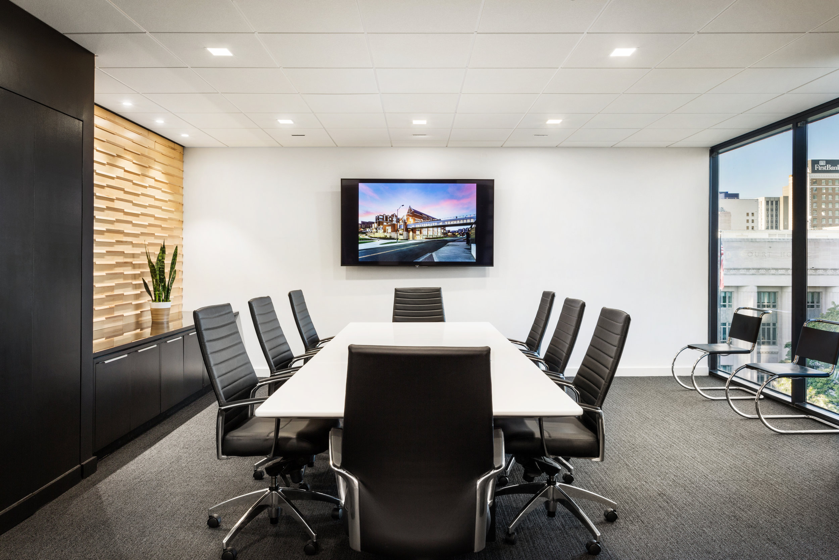
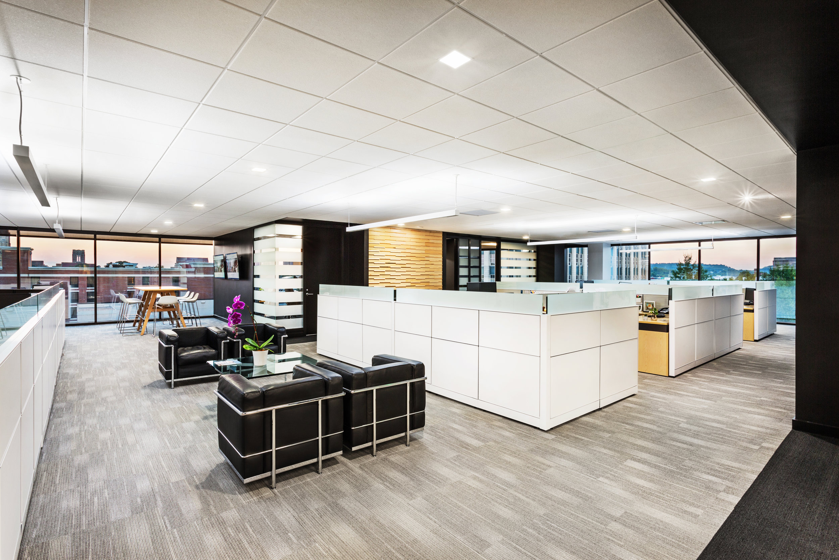
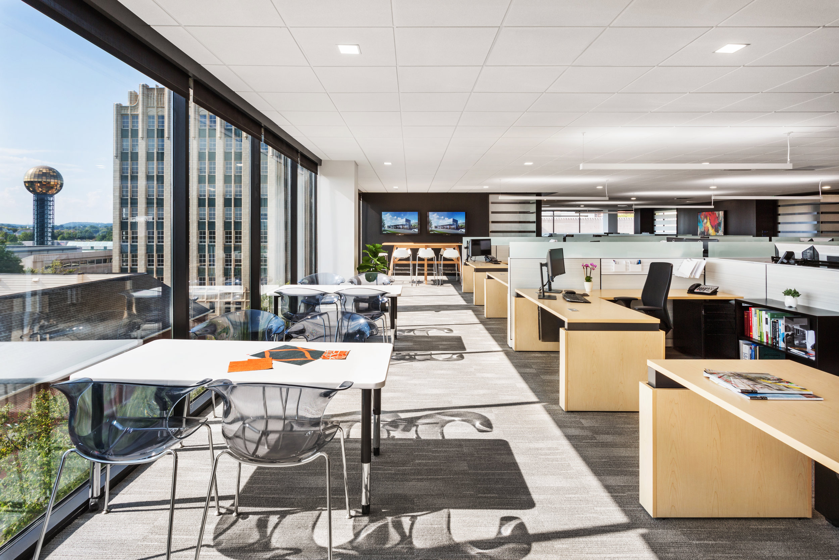
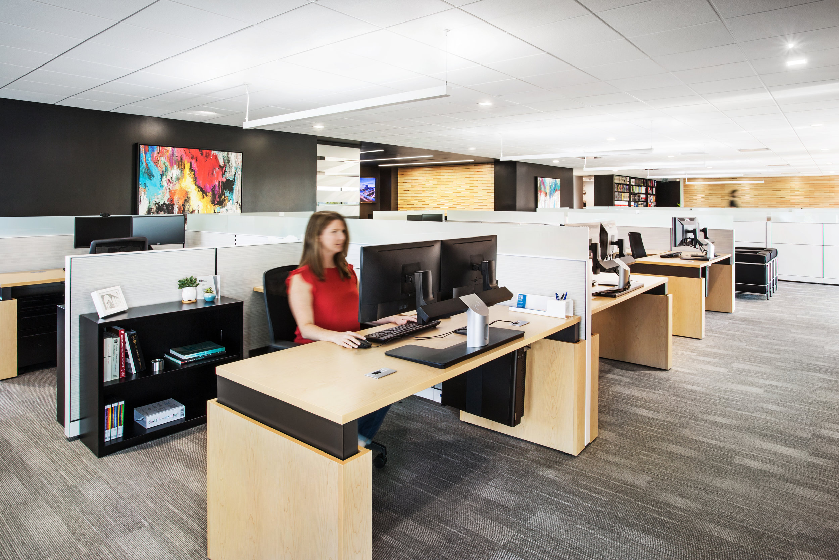
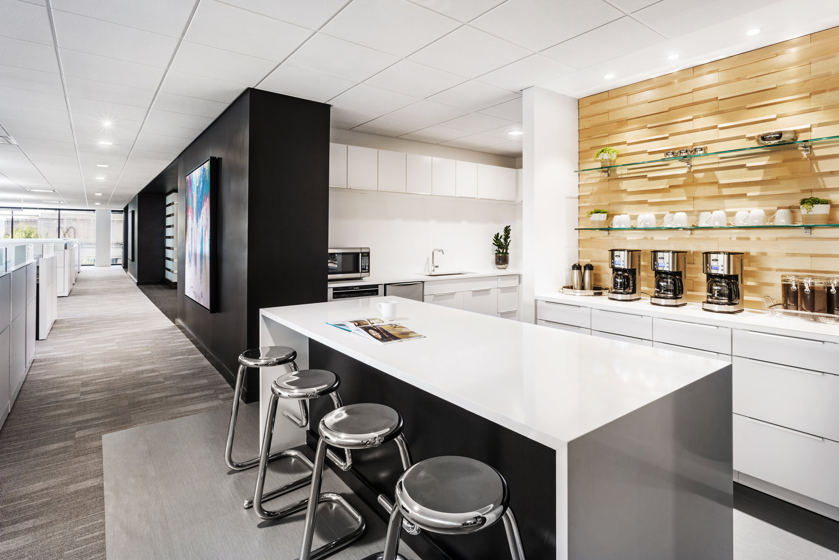
MHM OFFICES
YEAR:
2017
LOCATION:
Knoxville, TN
SIZE:
6,500 SF
This project was a renovation to an existing office space for MHM. The drywall workstations, ceilings, carpet, and millwork were demolished leaving only the demising and office walls intact. A timeless black and white theme was established with maple wood elements introduced for warmth. New ACT ceilings, carpet squares, and lights brightened the previously dark space. New workstations with low partitions were orientated toward the windows to take advantage of the views. The concept utilized a variety of meeting spaces, each with access to technology, to offer varying levels of privacy. The break room was opened with a new coffee bar and island to create a social gathering space. The transformation gave the existing space a new image for the company.
