Pugh CPAs
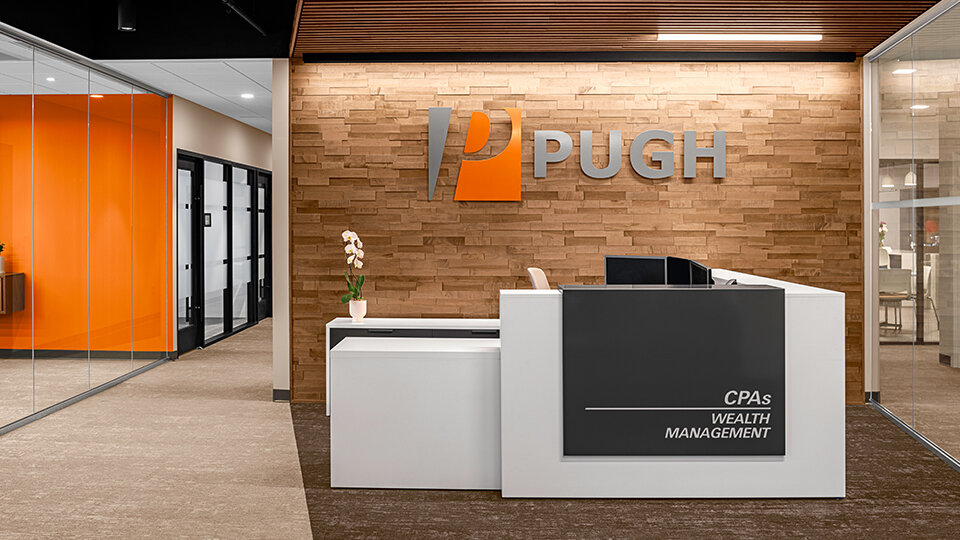
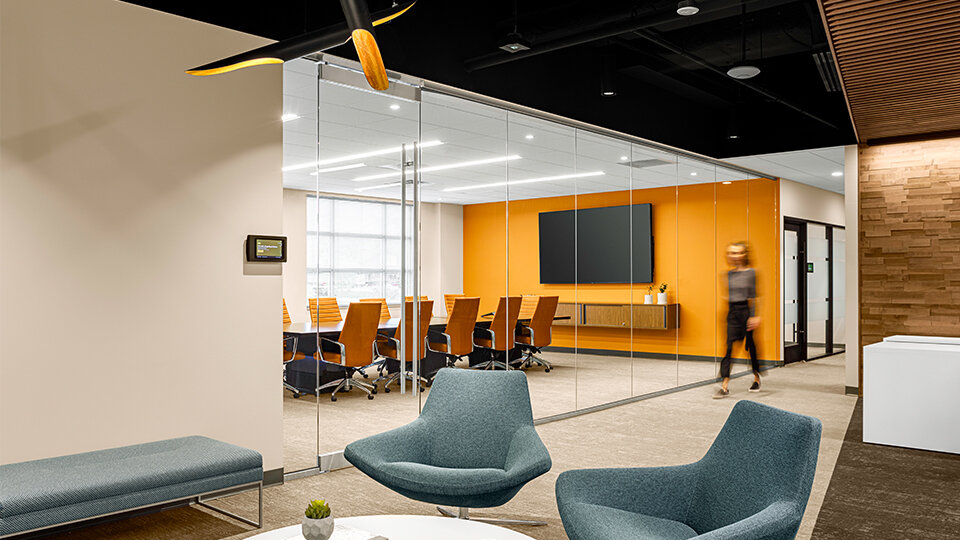
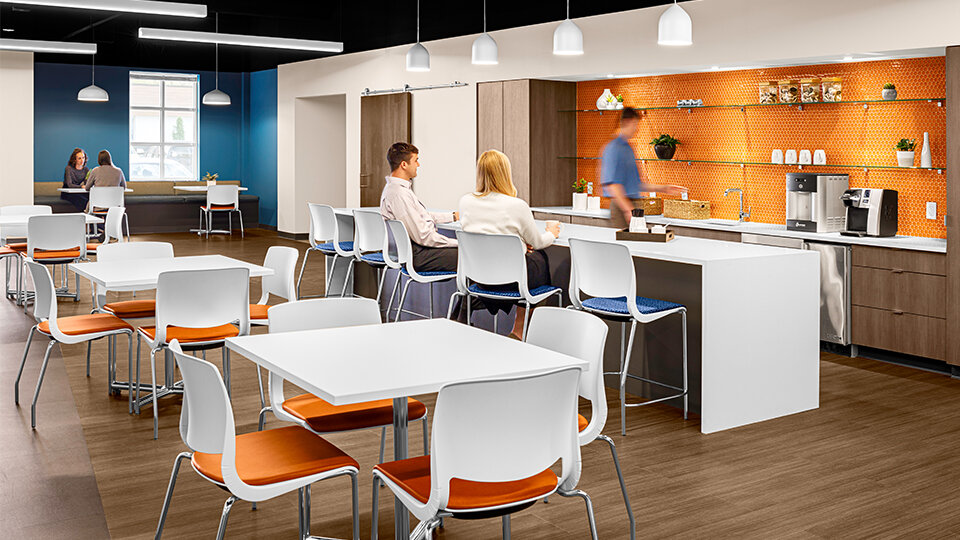
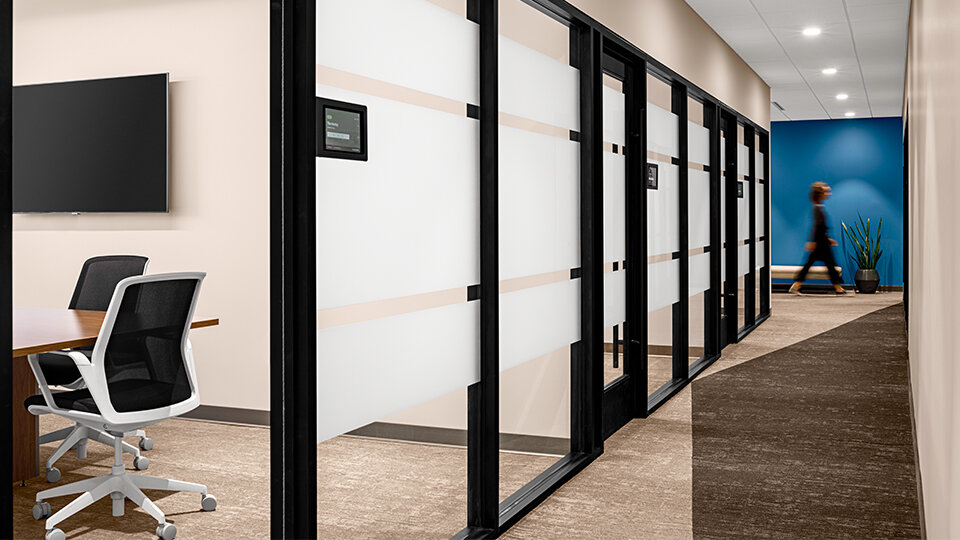
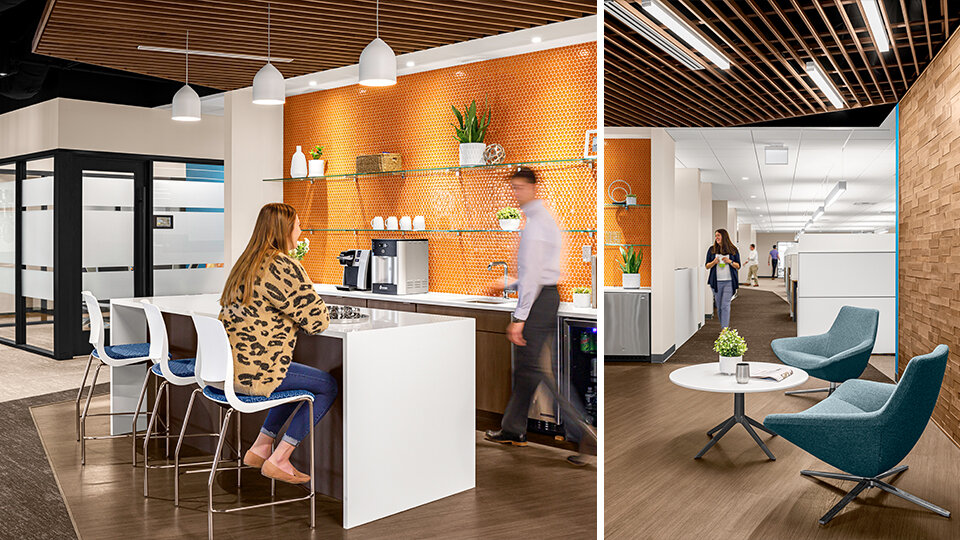
Pugh CPAs
YEAR:
2020
LOCATION:
Knoxville, TN
SIZE:
18,950 SF
PROJECT DESCRIPTION:
The leaders of Pugh CPAs aimed to create a modern and efficient workplace by incorporating the best office design strategies. To achieve this, the team renovated the interior office space to create more light-filled and spacious areas that promote employee productivity and well-being, which has helped with employee recruitment and morale.
The original space was a maze of small, windowless offices. The renovation involved removing all interior walls and installing floor-to-ceiling partitions and large windows in the executive offices. This design allows natural daylight to penetrate the open office workstations and benching. A variety of formal and informal collaborative spaces were designed, including a conference center and collaboration/work cafe that can host multiple client meetings and events in a flexible setting.
The chosen interior colors complement the firm's branding and create a vibrant and comfortable atmosphere in the different workspaces and collaborative lounge areas. MHM delivered architectural and interior design services, working closely with Pugh CPAs to select furnishings, coordinate bid packages, and provide installation oversight.
PHOTO CREDIT:
Morgan Nowland Photography
