HOME FEDERAL BANK
Market Street Executive Suites
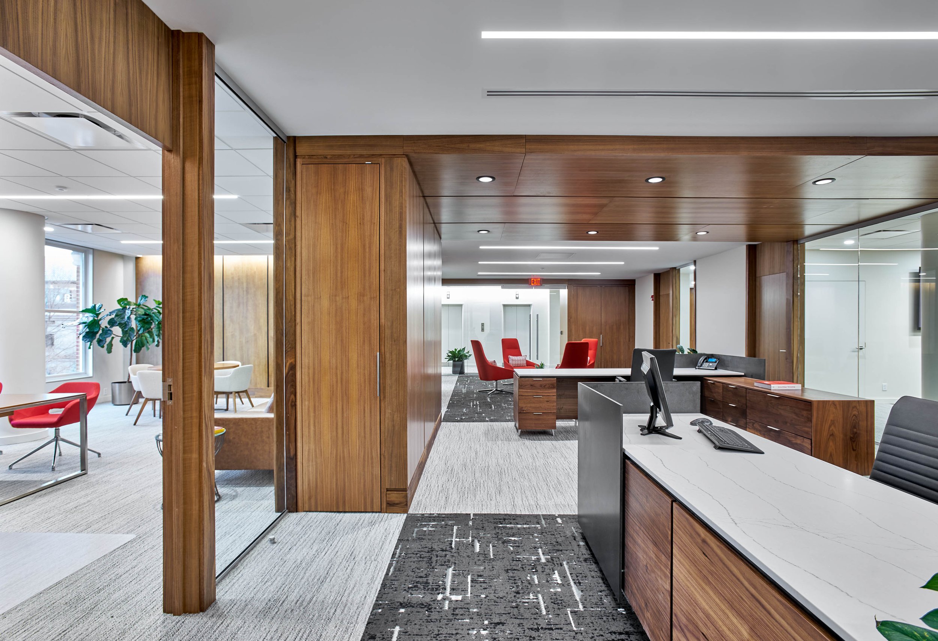
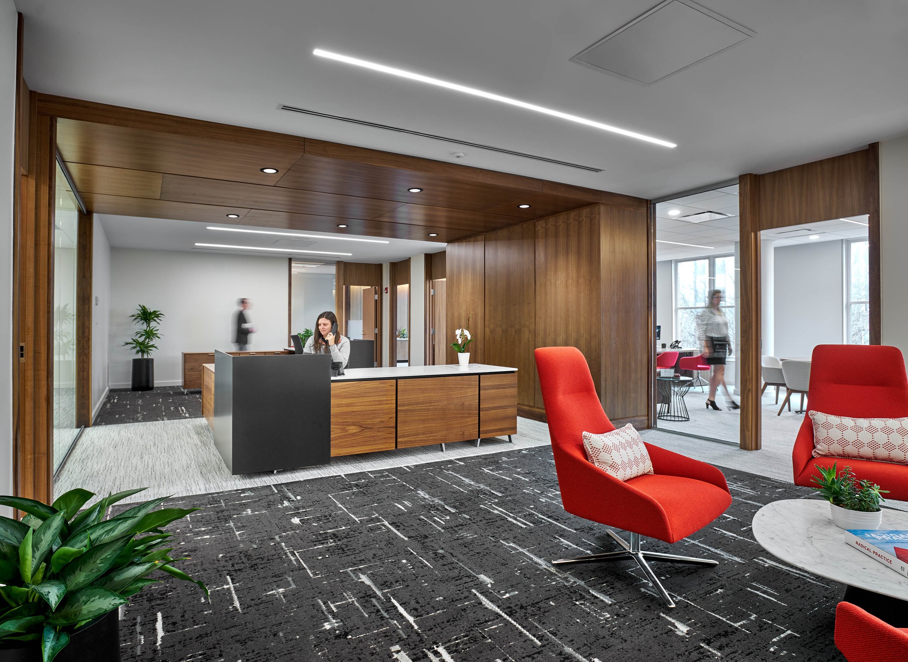
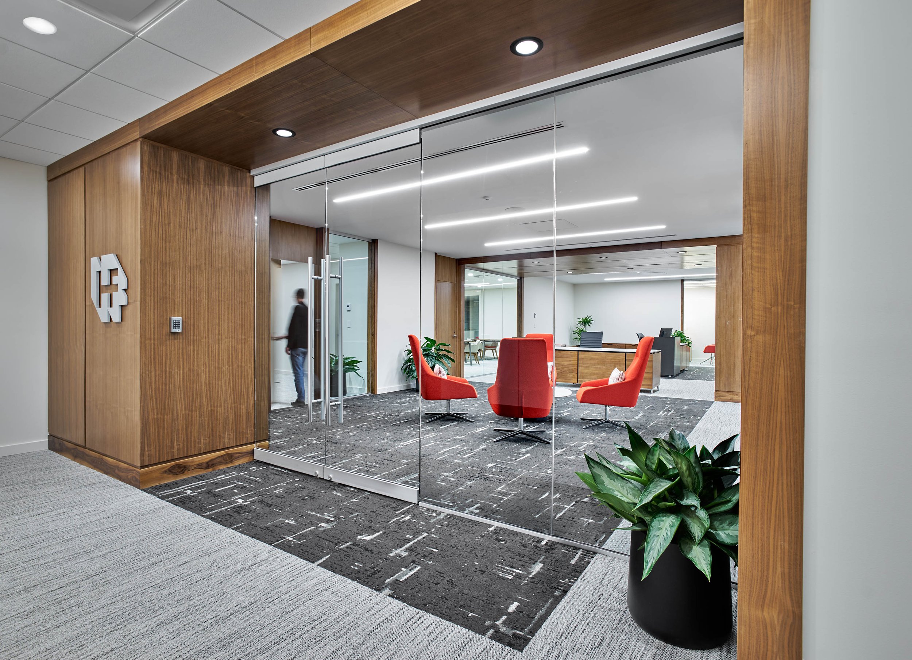
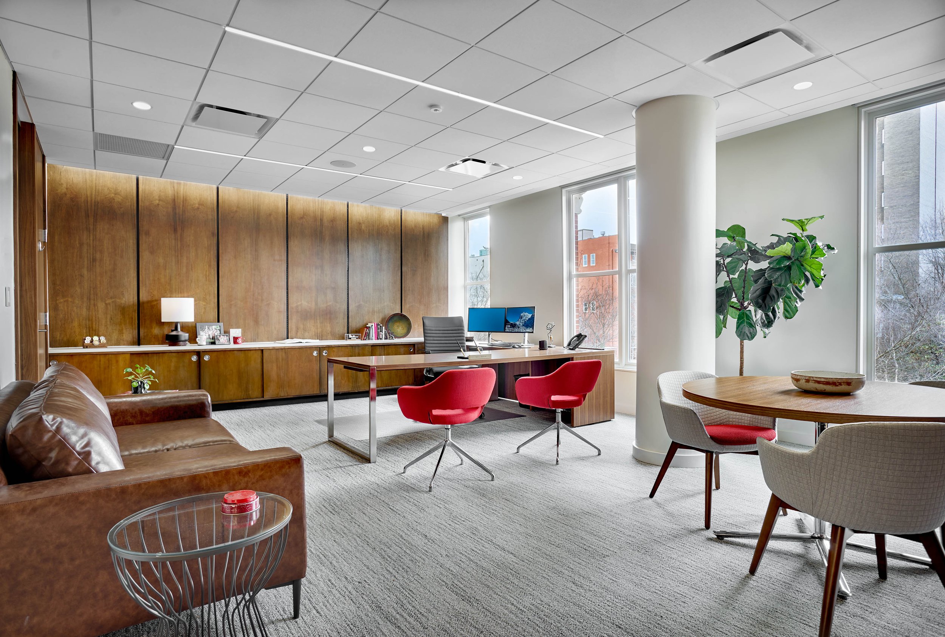
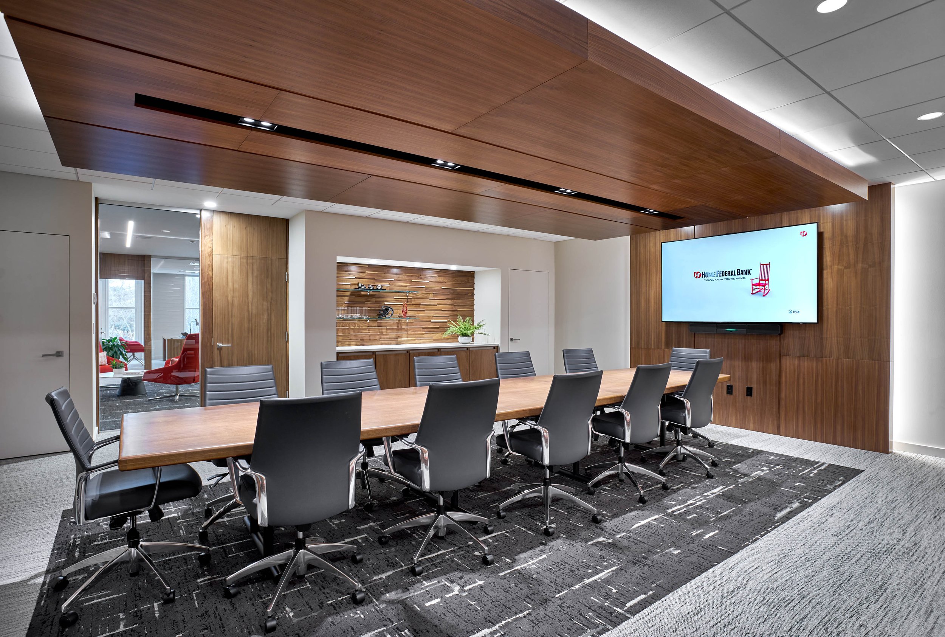
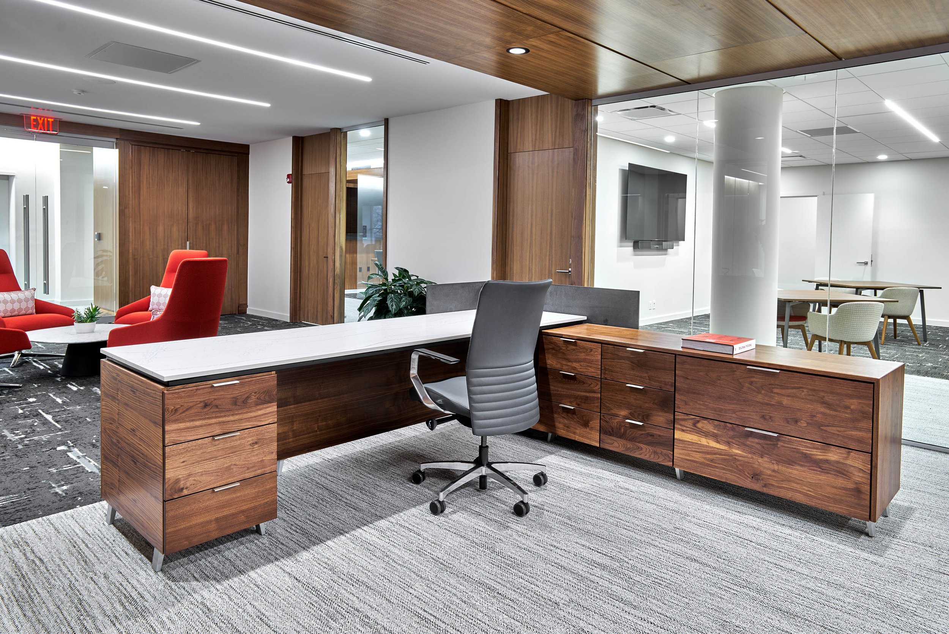
Home federal market st - 4th Floor
YEAR:
2022
LOCATION:
Knoxville, TN
SIZE:
6,000 SF
Home Federal Bank’s central office is located just south of Market Square, across from Krutch Park. As the first of four full-floor renovation plans for this building, the executive suite was the most needed renovation. The concept was to keep most of the existing layout while adding more openings for floor-to-ceiling glass and bringing natural light from the only façade with windows deep into the floorplate.
The original building was designed and built in 1962 with a distinct mid-century aesthetic. The fourth-floor executive suite still had architectural remnants from the original design and the design team wanted to embrace this historic feel. New wood paneling was installed to pair with existing paneling which was refinished to allow all elements to work together.
The main reception area was opened up in all directions to allow greater visibility to/from the elevator lobby, all the offices, the adjacent conference room, and the executive dining room. The restrooms were enlarged to comply with accessibility standards and provided with all new materials, fixtures, and accessories to elevate the user experience and coordinate with the rest of the design.
The material palette was simplified to achromatic textures to let the natural walnut wood define the space and provide warmth throughout, with a few notable pops of red in the furniture and fabric selection.
Photo Credits:
Bruce Cole Photography
