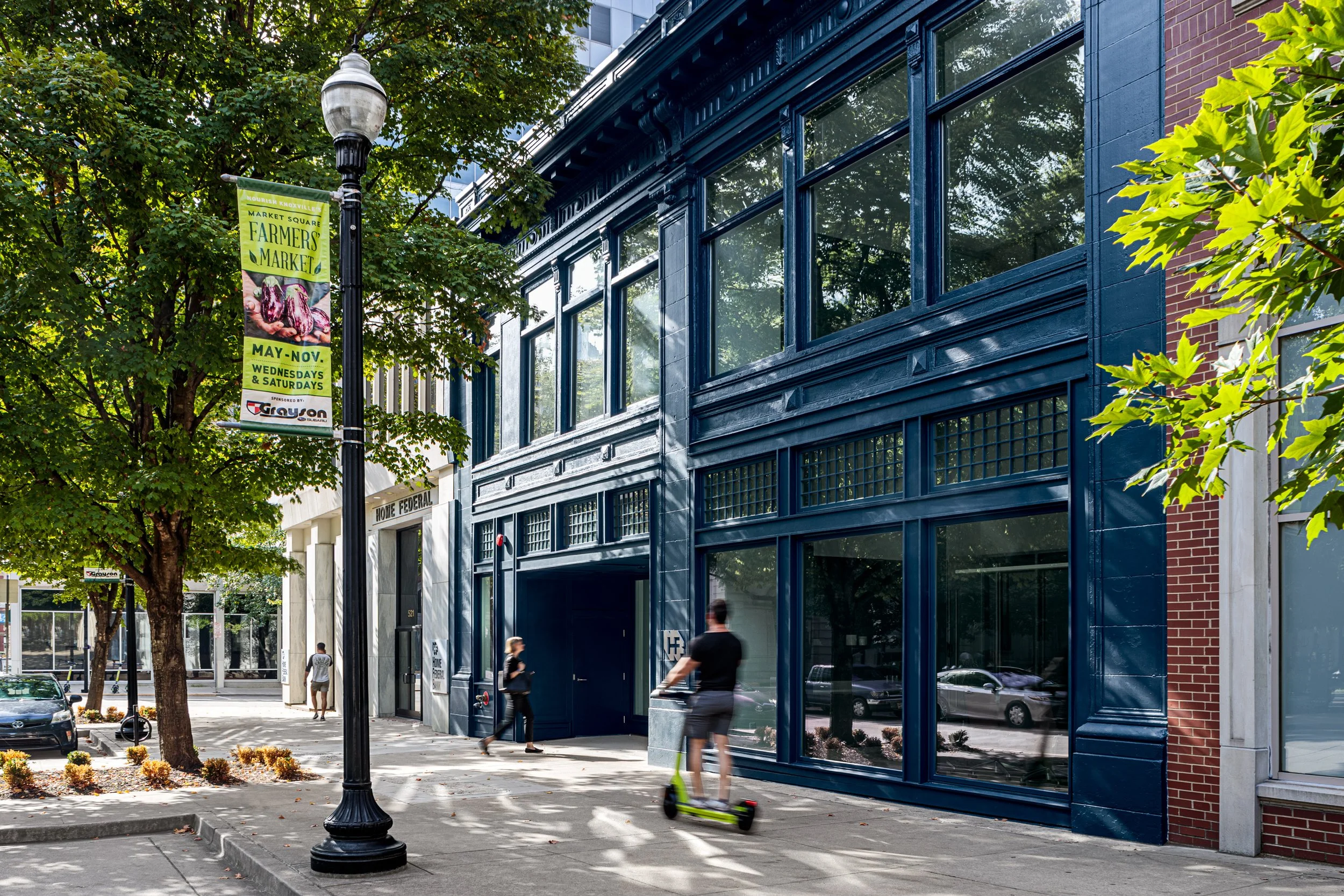HOME FEDERAL BANK
Market Street ADMINISTRATIVE OFFICES
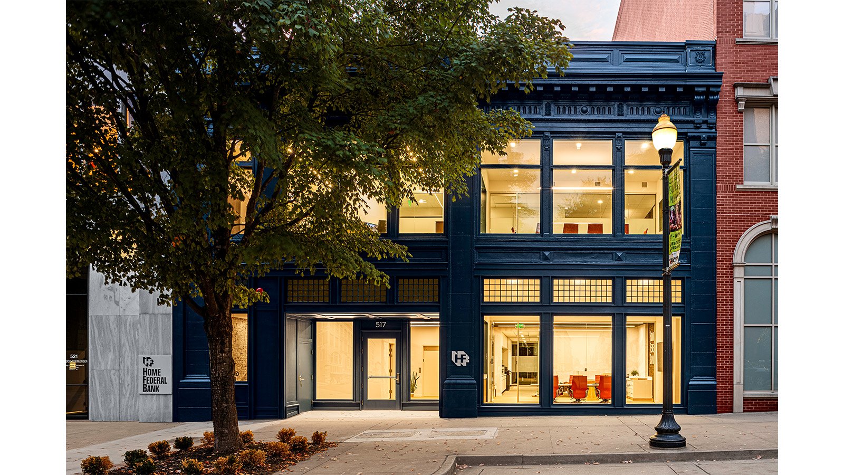
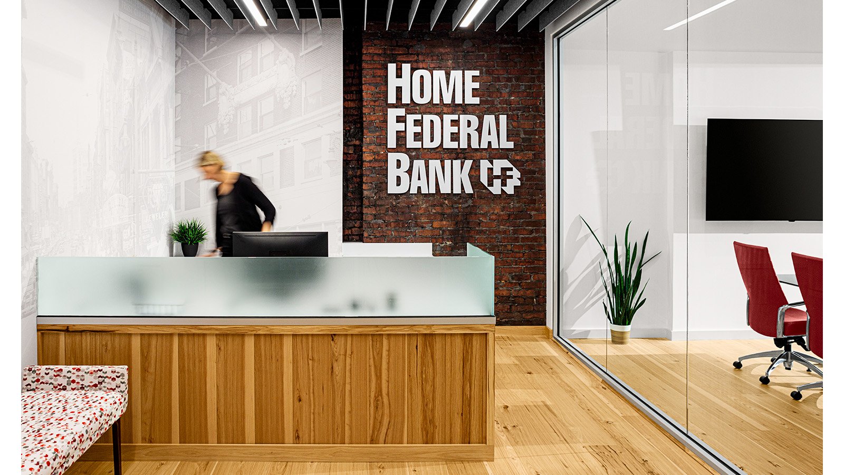
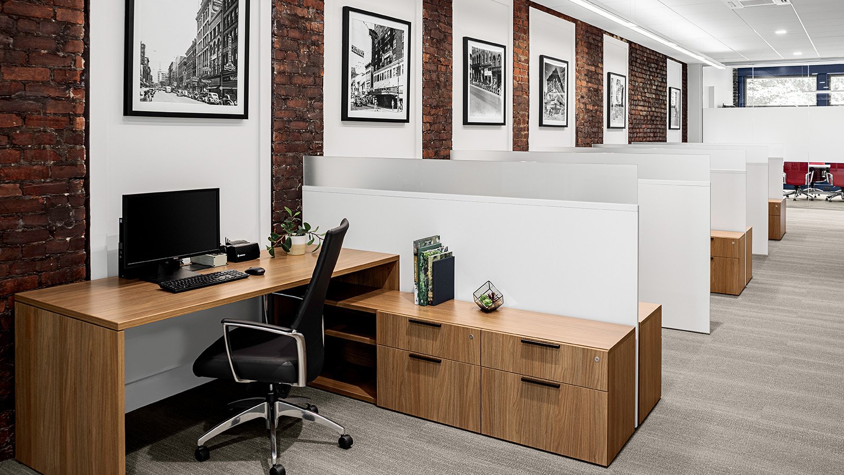
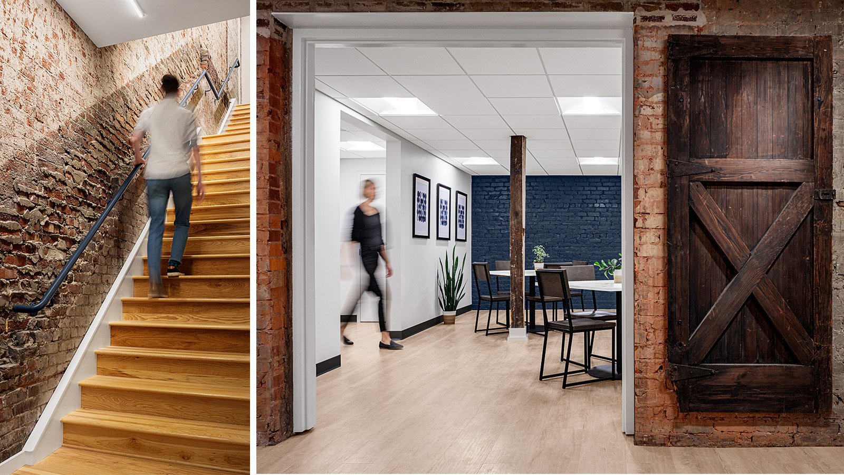
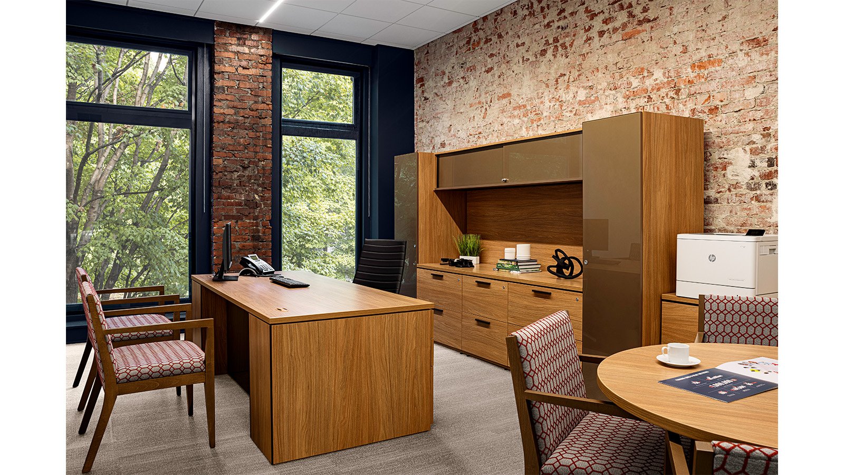
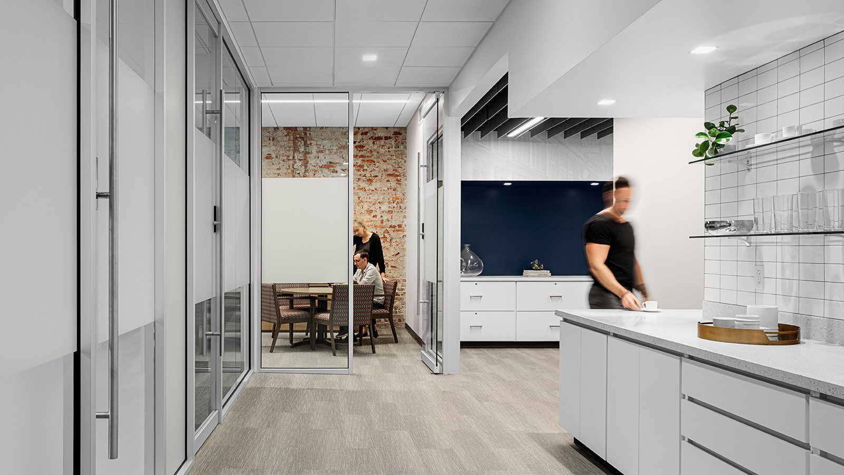
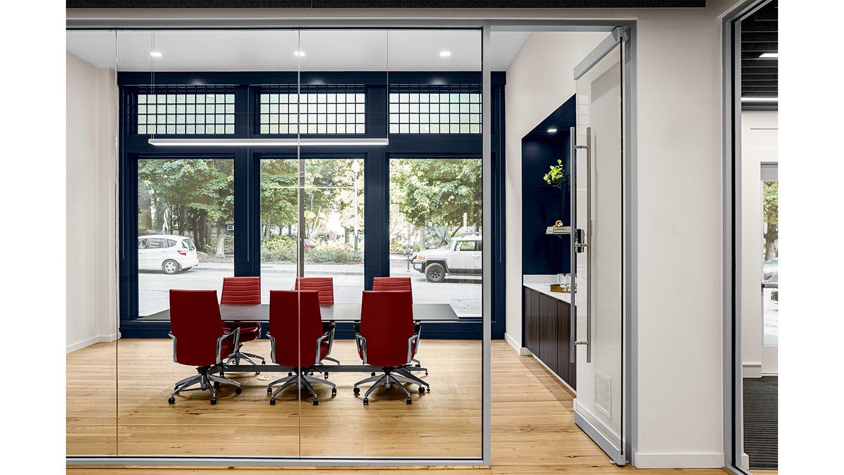
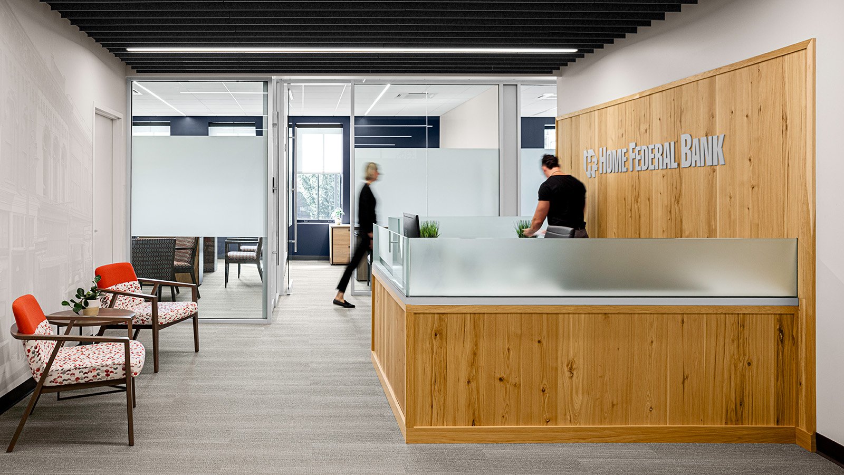
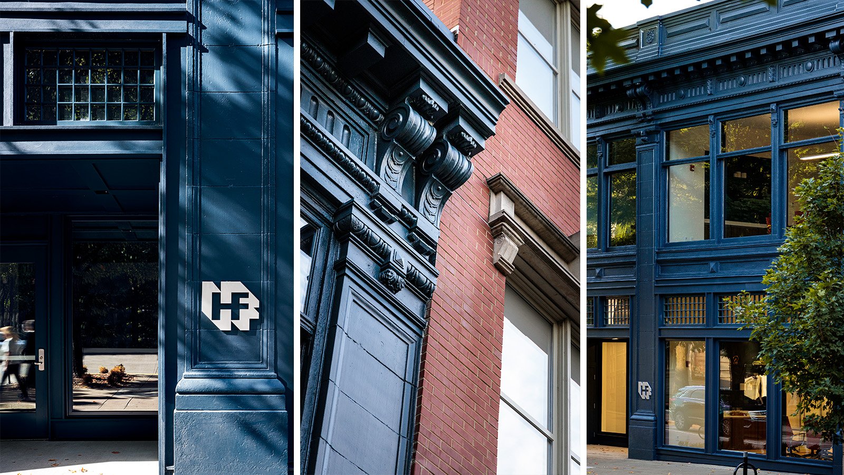
Home federal BANK
COMPLETION YEAR:
2021
LOCATION:
Knoxville, TN
SIZE:
11,737 SF
AWARDS:
Honor Award, AIA East Tennessee (2022)
Preservation Stewardship Award, Knox Heritage (2023)
PROJECT DESCRIPTION:
Located just outside Knoxville’s Market Square, this historic downtown renovation transformed an underutilized building into a modern, functional workspace for Home Federal Bank’s Administrative Services Offices. MHM balanced contemporary workplace needs with a deep respect for the building’s architectural heritage, creating an open, collaborative layout that celebrates its original character.
Previously, the building’s blacked-out storefront lacked street-level engagement. By restoring the large façade openings, the design reconnected the space with the city, enhancing both visibility and natural light. The once-neglected basement and second floor—featuring views of Krutch Park—were revitalized with the addition of an elevator and updated egress, unlocking their full potential.
During the renovation, layers of past construction were peeled away, revealing rich materials that became key design elements. Natural hickory, exposed century-old brick, and deep blue accents define the material palette. Offices were placed at the front and rear, utilizing floor-to-ceiling glass partitions to extend light throughout the space. Inspired by historic cast iron storefronts, the façade was repainted a monolithic dark blue to emphasize its intricate stamped metal detailing.
The renovation provided private and open office spaces, conference rooms, a mail sorting area, and a lower-level break room and storage. The entire building underwent structural analysis and received new mechanical, electrical, plumbing, and fire protection systems, ensuring its longevity while preserving its historic charm.
PHOTOGRAPHY: © Morgan Nowland Photography / MHM
MORE CORPORATE PROJECTS
625 N BROADWAY
CAPITALMARK DOWNTOWN KNOXVILLE
CAPITALMARK OAK RIDGE
CENTURY PARK VI
FOOD CITY CORPORATE HEADQUARTERS
HOME FEDERAL BANK EXECUTIVE SUITES
KUB ENGINEERING BUILDING
MHM OFFICES
ORNL RESEARCH OPERATIONS SUPPORT CENTER
PERCEPTICS
PUGH CPAs
PYA WALTMAN CAPITAL
REGAL ENTERTAINMENT
ROCKWOOD ENGINEERING UTILITY
ROCKWOOD WATER, SEWER, & GAS
THE MET PROPOSAL
WARNER BROS. DISCOVERY
WORKSPACE INTERIORS CHATTANOOGA

