Airport Hilton Addition

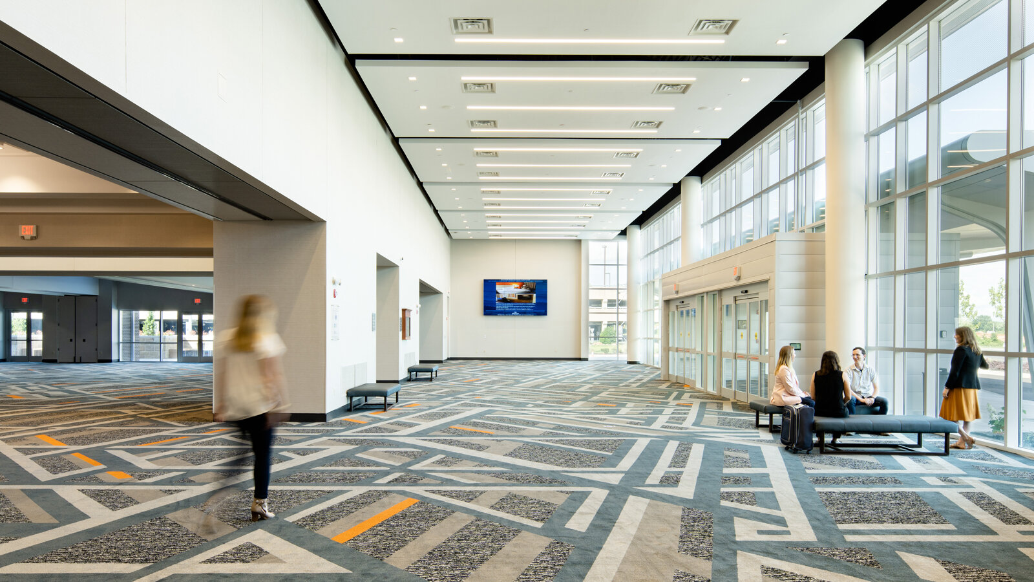
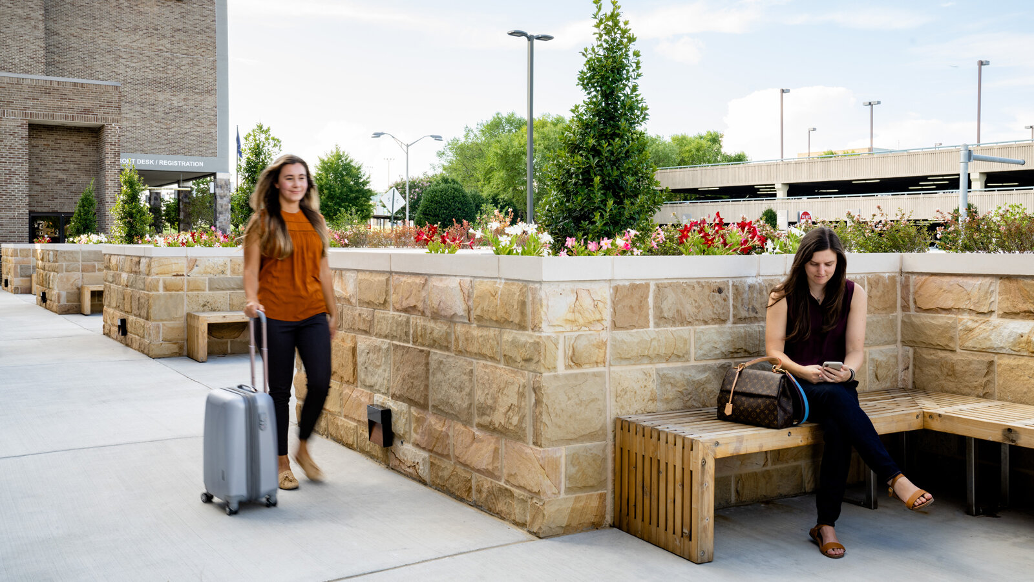
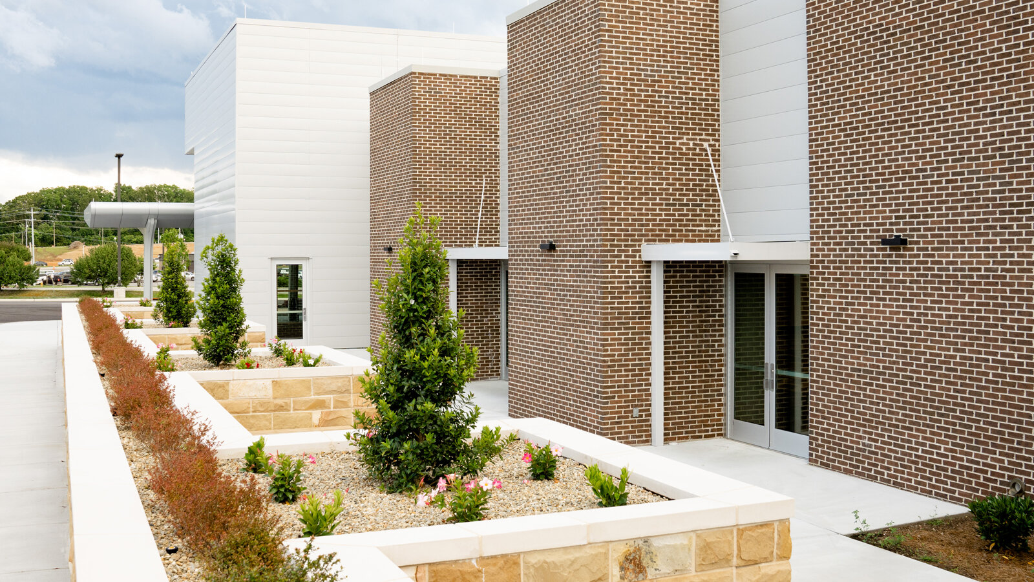
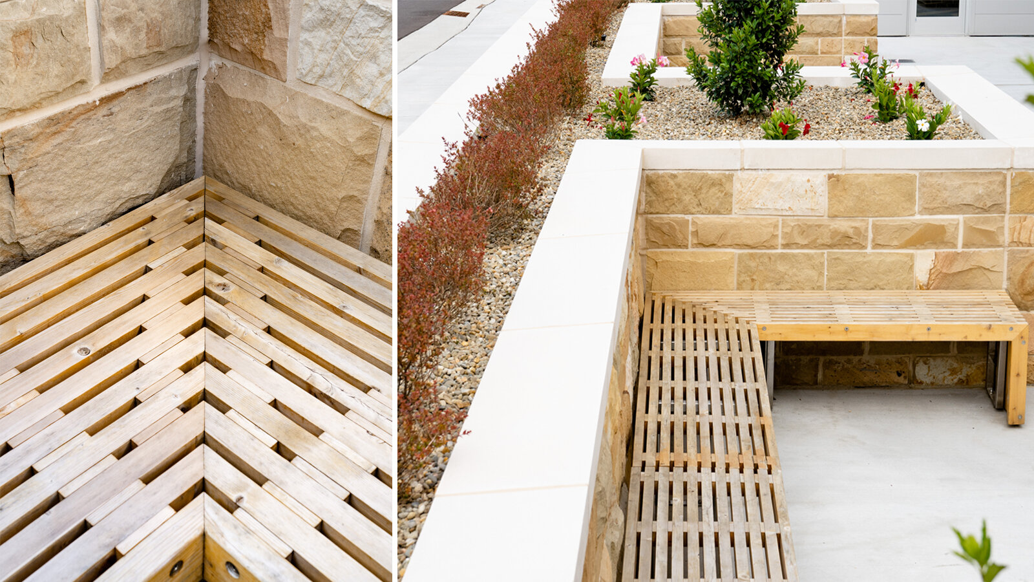
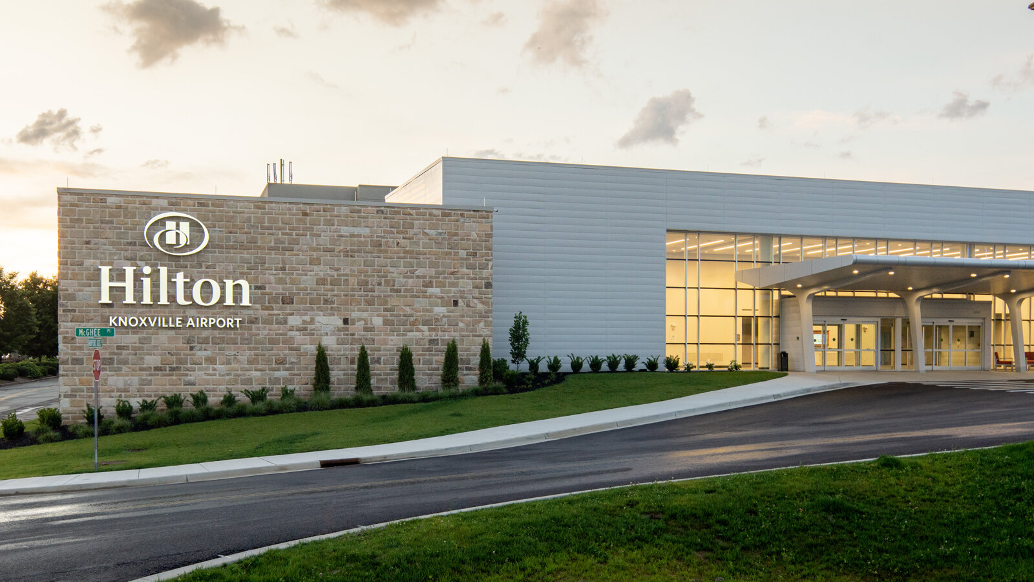
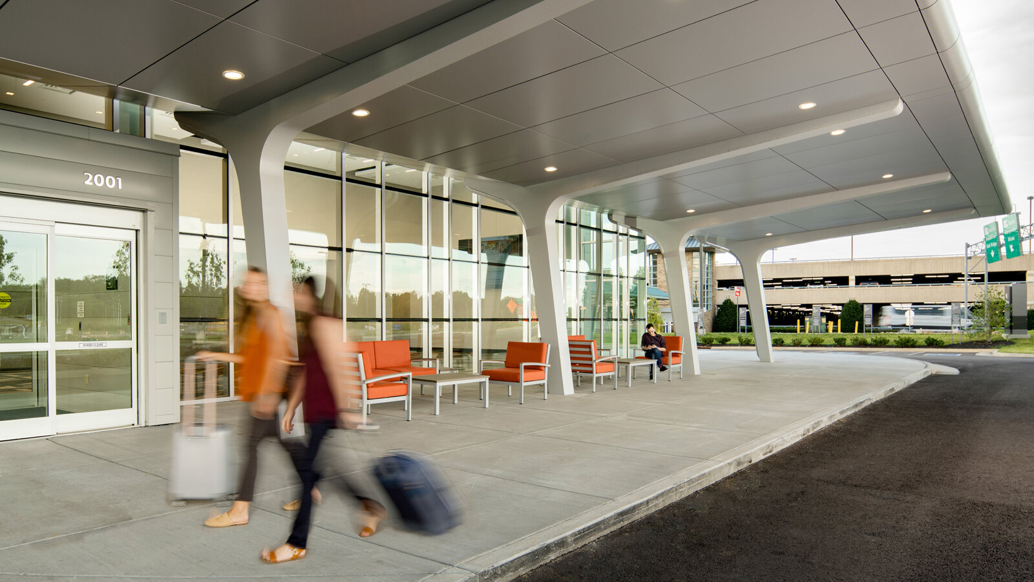
Airport Hilton Addition
YEAR:
2019
LOCATION:
Knoxville, TN
SIZE:
30,000 sf
PROJECT DESCRIPTION:
Cooper Hotels, through project lead C2RL Engineers, hired MHM as an architectural and interior design consultant to design the addition of a conference center to the existing Airport Hilton hotel in Alcoa, Tennessee. This project doubled the amount of existing event space and consists of a new 4,200 SF pre-function space, a large ballroom that extends the existing four ballrooms, three combinatory meeting spaces adjoining an outdoor courtyard, and a new dramatic entry and drop-off area.
Using a series of operable partitions and lift walls, all ballrooms and meeting rooms can open up to the pre-function space allowing one large event to occupy the entire facility. This contemporary expansion meets the Hilton standards, modernizes the hotel, and provides the cities of Alcoa and Maryville with a convention center facility. The project was completed with Merit Construction as the contractor.
PHOTO CREDIT:
Finch Photography
