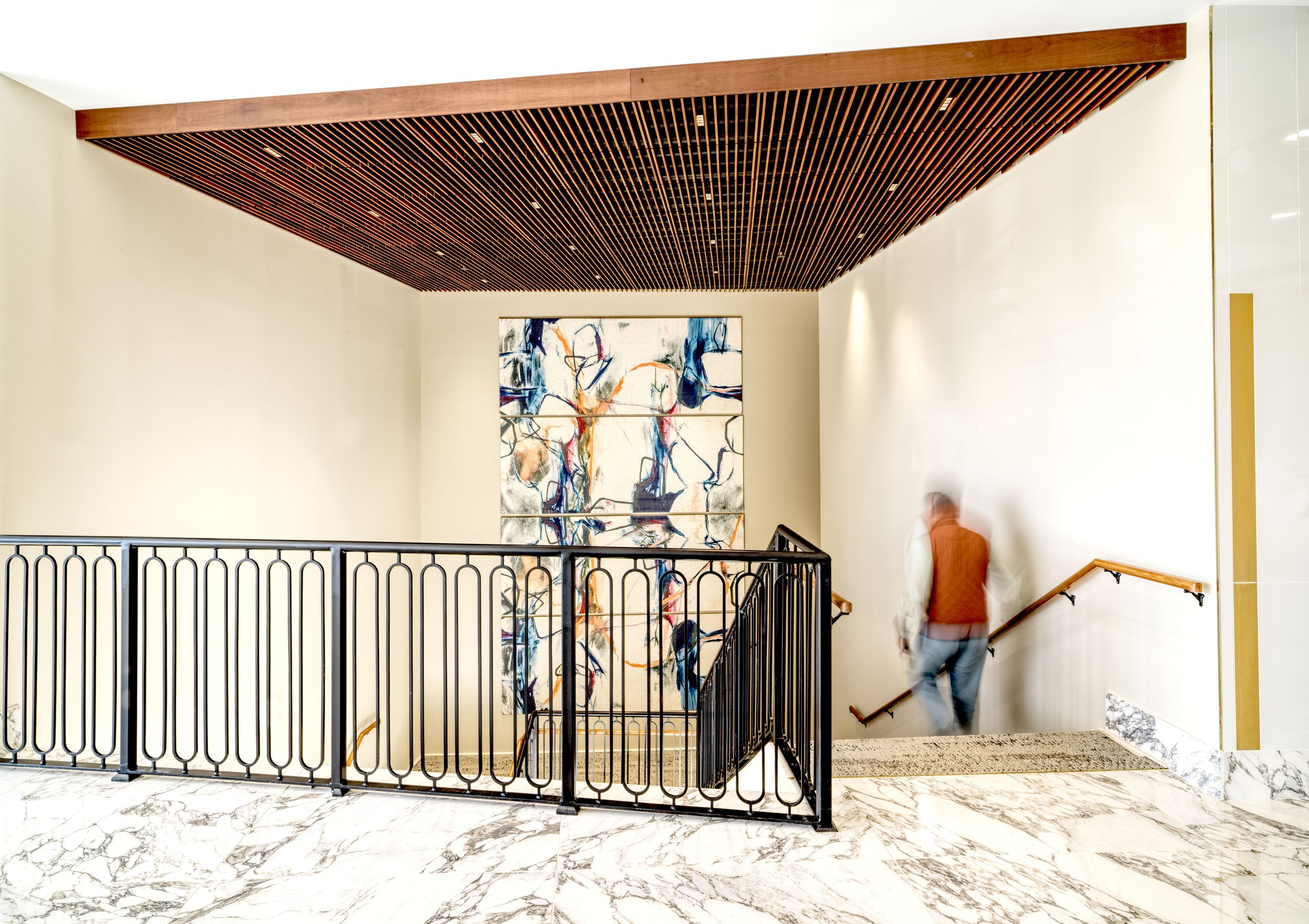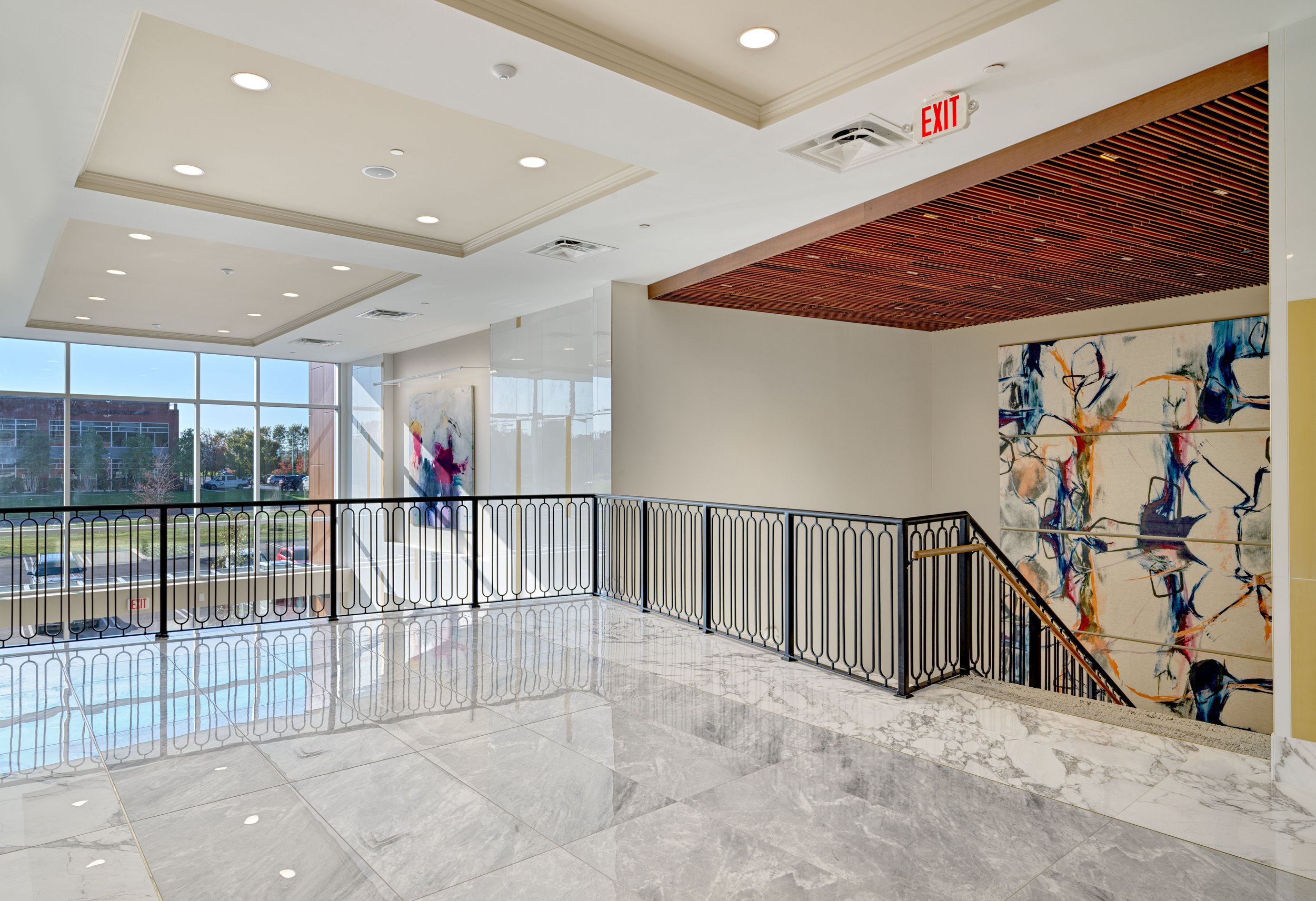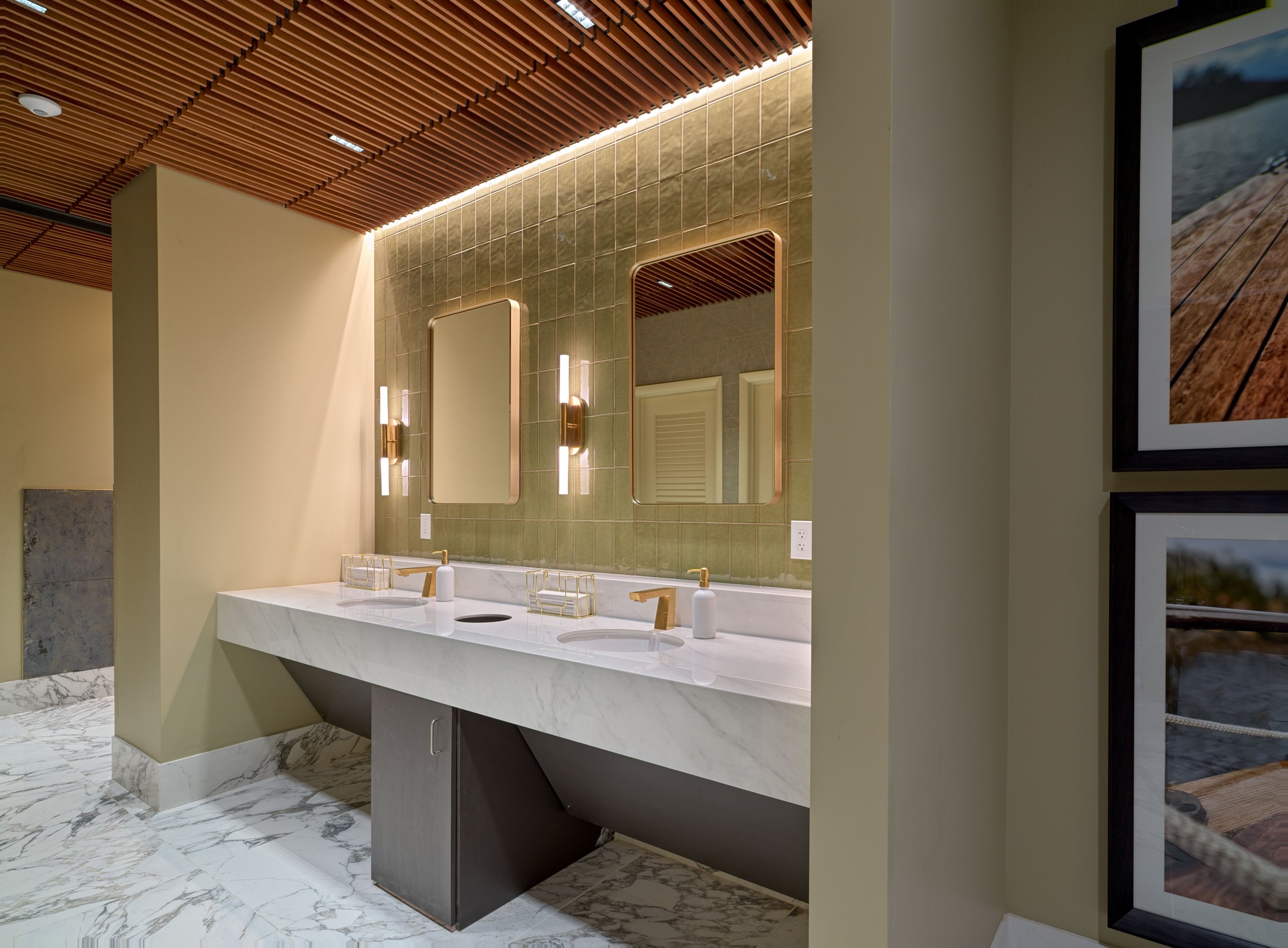Century Park VI
INTERIOR Design






CENTURY PARK Vi
YEAR:
2024
LOCATION:
Knoxville, TN
SIZE:
4280 SF
PROJECT DESCRIPTION:
Century Park VI is the latest addition to Knoxville’s premier office park, redefining design and functionality. This state-of-the-art building seamlessly combines modern elegance with user-focused amenities, creating a workspace that inspires productivity and fosters community.
MHM’s interior design team collaborated closely with the project architect, Johnson Architecture, to bring the vision of Century Park VI to life. At its heart is a stunning double-height lobby, designed to captivate with expansive windows, clean lines, and luxurious finishes. The custom-designed staircase and railings provide both visual impact and functional appeal, serving as a sculptural centerpiece that elevates the space.
The meticulously crafted interiors extend to sleek, contemporary bathrooms and thoughtfully designed common areas, all reflecting a commitment to quality and modern sophistication. Every detail of the public spaces was carefully considered to balance aesthetics with functionality, offering an environment that is both inspiring and welcoming.
Century Park VI exemplifies a dedication to innovative design solutions, making it a landmark within Knoxville’s professional landscape.
more corporate PROJECTS
CAPITALMARK DOWNTOWN KNOXVILLE
CAPITALMARK OAK RIDGE
FOOD CITY CORPORATE HEADQUARTERS
HOME FEDERAL BANK MARKET STREET
HOME FEDERAL BANK 4TH FLOOR
KUB ENGINEERING BUILDING
MHM OFFICES
ORNL RESEARCH OPERATIONS SUPPORT CENTER
PERCEPTICS
PUGH CPAs
PYA WALTMAN CAPITAL
REGAL ENTERTAINMENT
ROCKWOOD ENGINEERING UTILITY
ROCKWOOD WATER, SEWER, & GAS
THE MET PROPOSAL
WARNER BROS. DISCOVERY
WORKSPACE INTERIORS CHATTANOOGA

