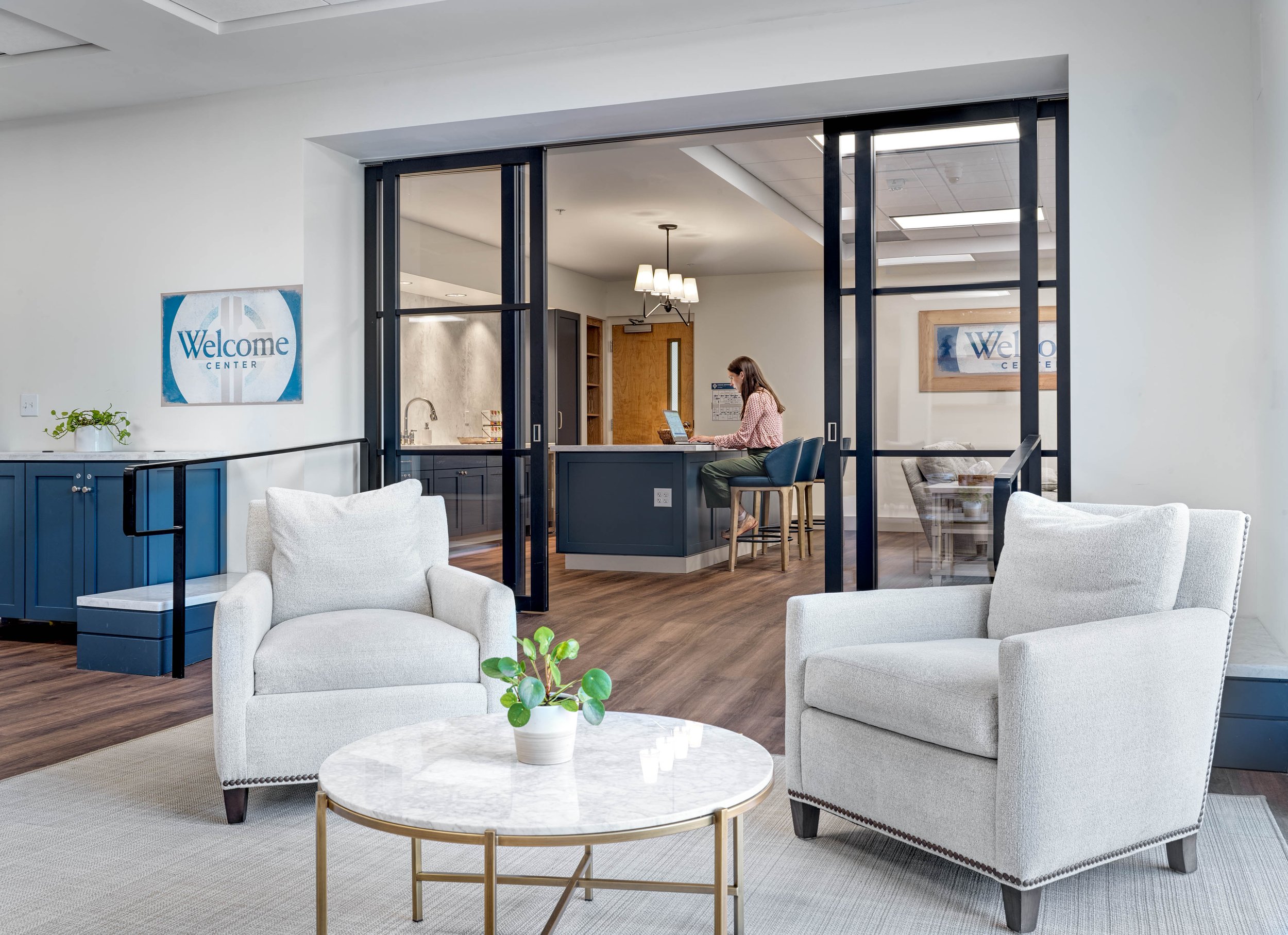CEDAR SPRINGS PRESBYTERIAN CHURCH
WELCOME CENTER



Cedar Springs WELCOME CENTER
COMPLETION YEAR:
2024
LOCATION:
Knoxville, TN
SIZE:
3,000 SF
PROJECT DESCRIPTION:
Cedar Springs Presbyterian partnered with MHM to modernize and optimize its main Welcome Center, the church’s central gathering and entry space. Originally built alongside the main sanctuary in the 1980s, the Welcome Center had remained largely unchanged and no longer met the church’s evolving needs.
The renovation introduced contemporary finishes, lighting, millwork, and furnishings, while seamlessly integrating wayfinding and messaging monitors. A key enhancement was the addition of a dedicated coffee and fellowship area, created by opening an adjacent classroom to the Welcome Center. This inviting space features new finishes, lighting, and millwork to encourage community interaction.
To maximize efficiency, MHM conducted a fire code analysis, allowing for the removal of two exterior doors. This adjustment enabled the addition of overflow seating from the sanctuary, further enhancing the Welcome Center’s functionality.
PHOTOGRAPHY: © Bruce Cole / MHM



