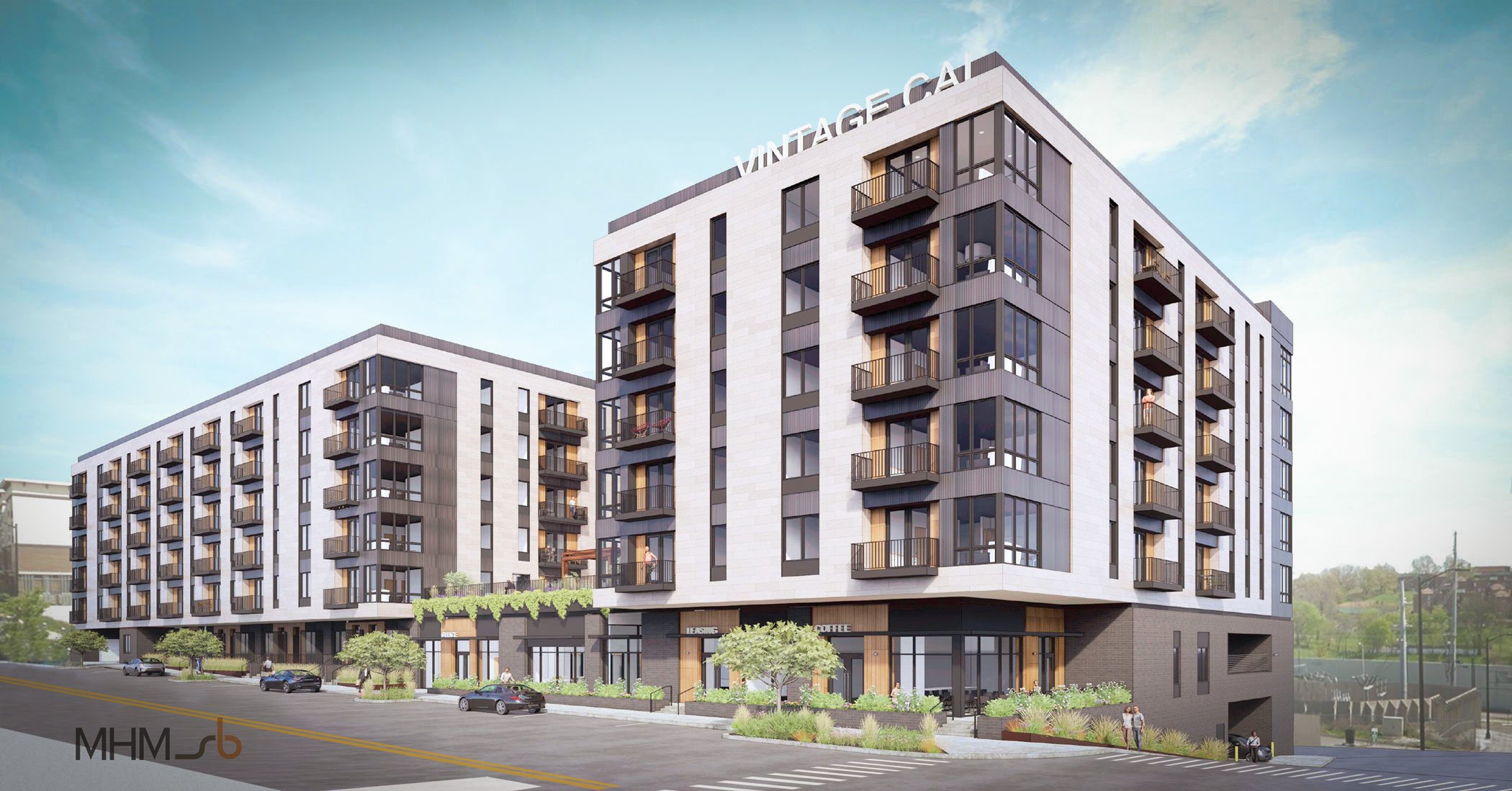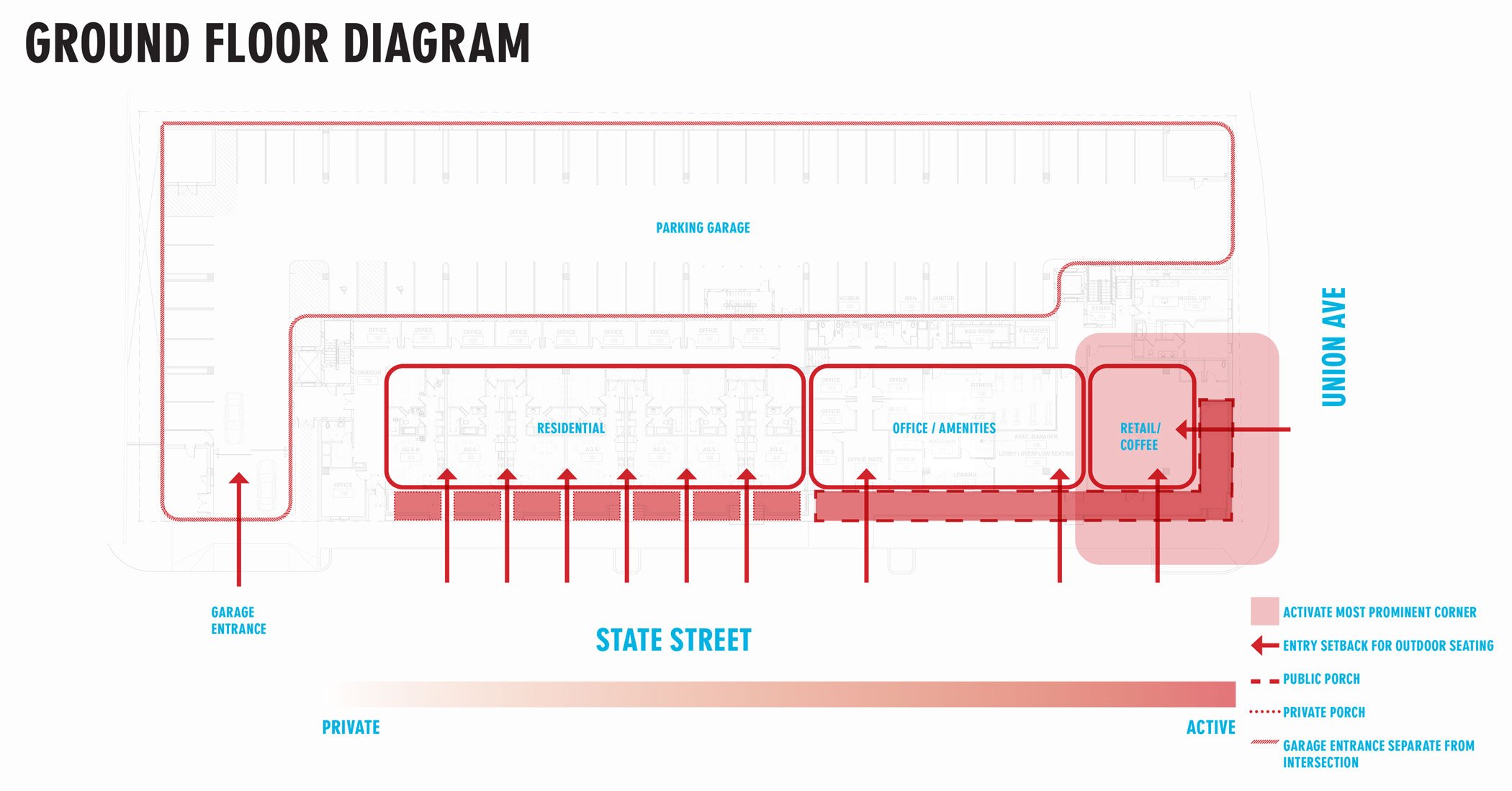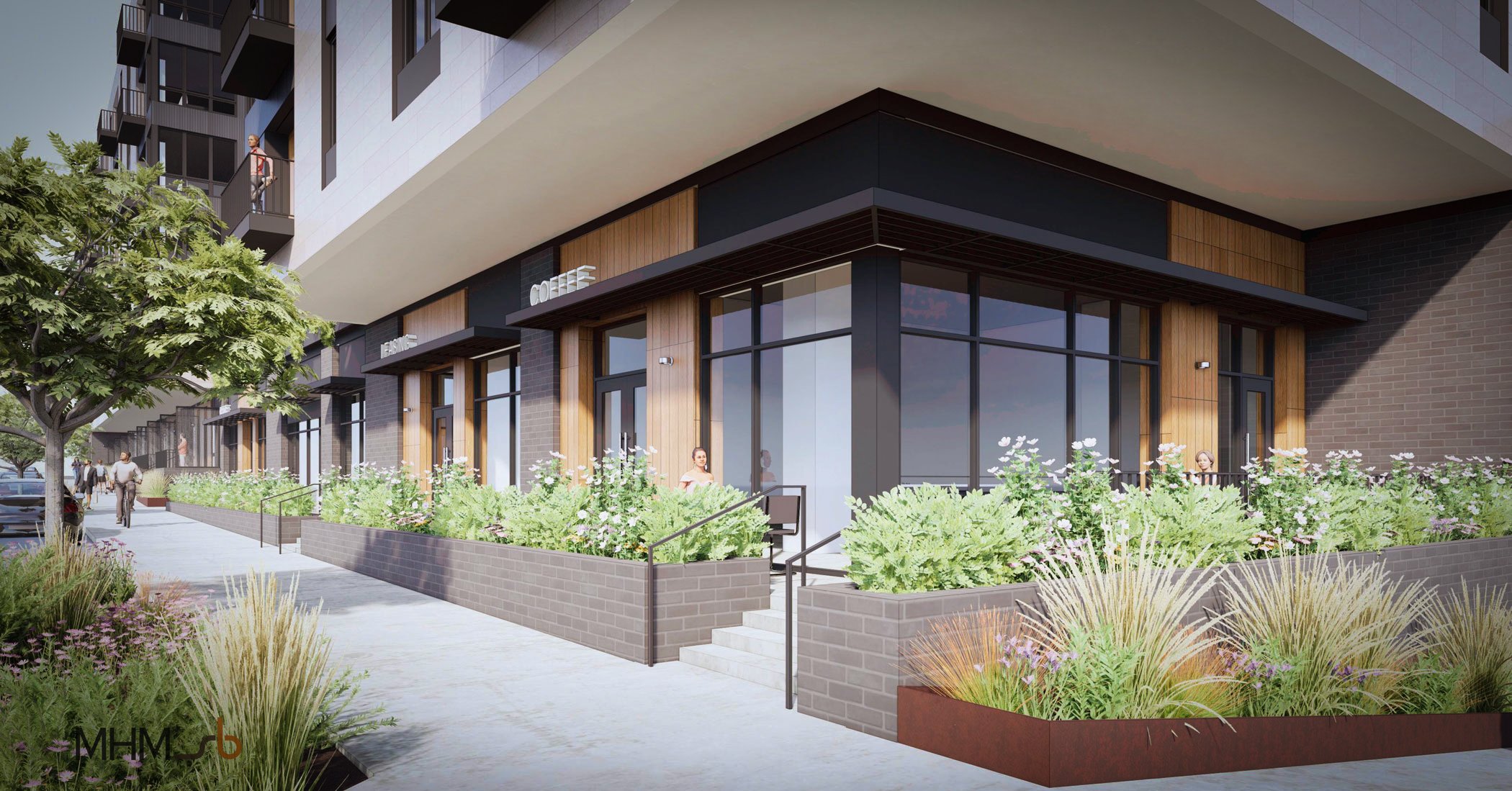VINTAGE CAL LOFTS
LUXURY APARTMENTS



VINTAGE CAL LOFTS
lUXURY APARTMENTS
YEAR:
2024-Ongoing
LOCATION:
Knoxville, TN
SIZE:
140,000 SF
PROJECT DESCRIPTION:
In collaboration with Smee + Busby Architects, developer Buzz Goss, and TDK Companies, MHM is designing a 140,000 sq ft mixed-use project that promises to reshape downtown Knoxville’s urban landscape. Vintage Cal Lofts, strategically located in the open lot between Marble Alley Lofts and the State Street Garage, will be transformative for this developing area.
The design reflects a blend of modern aesthetics and functional living spaces to create a vibrant urban community. The development will feature a variety of residential units, ranging from studios to two-bedroom apartments, catering to a diverse demographic of residents. Each unit is designed to maximize space, natural light, and urban views, providing an exceptional living experience in the heart of the city.
A key aspect of Vintage Cal is its mixed-use nature, which integrates residential and commercial spaces to foster a dynamic urban environment. The ground level will house commercial spaces, including offices and a coffee shop, creating a lively streetscape that encourages social interaction and community engagement. This integration not only enhances convenience for residents by ensuring easy access to amenities and transportation but also contributes to the economic vitality of downtown Knoxville.
The project incorporates energy-efficient systems and sustainable building materials to minimize its environmental footprint. A below-ground parking garage for residents addresses the need for urban density while preserving the aesthetic and functional aspects of the street-level experience.
The design goal for Vintage Cal is to seamlessly connect with its surroundings, enhancing the urban fabric of downtown Knoxville.
OTHER RESIDENTIAL + HOSPITALITY PROJECTS
AIRPORT HILTON
ASPIRE PARK
BLACKBERRY FARM BREWERY
DOUBLETREE SUITES
ELKMONT EXCHANGE
MAKER EXCHANGE
MARRIOTT KNOXVILLE DOWNTOWN
MERCURY PARK MASTER PLAN
OAKLAND COURT
PARKSIDE HOUSING
TAILOR LOFTS
THE AJ HOTEL
THE DANIEL
THE GRANDIFLORA
THE JUICE BAR
THE HENLEY CENTER PROPOSAL
THE TENNESSEAN




