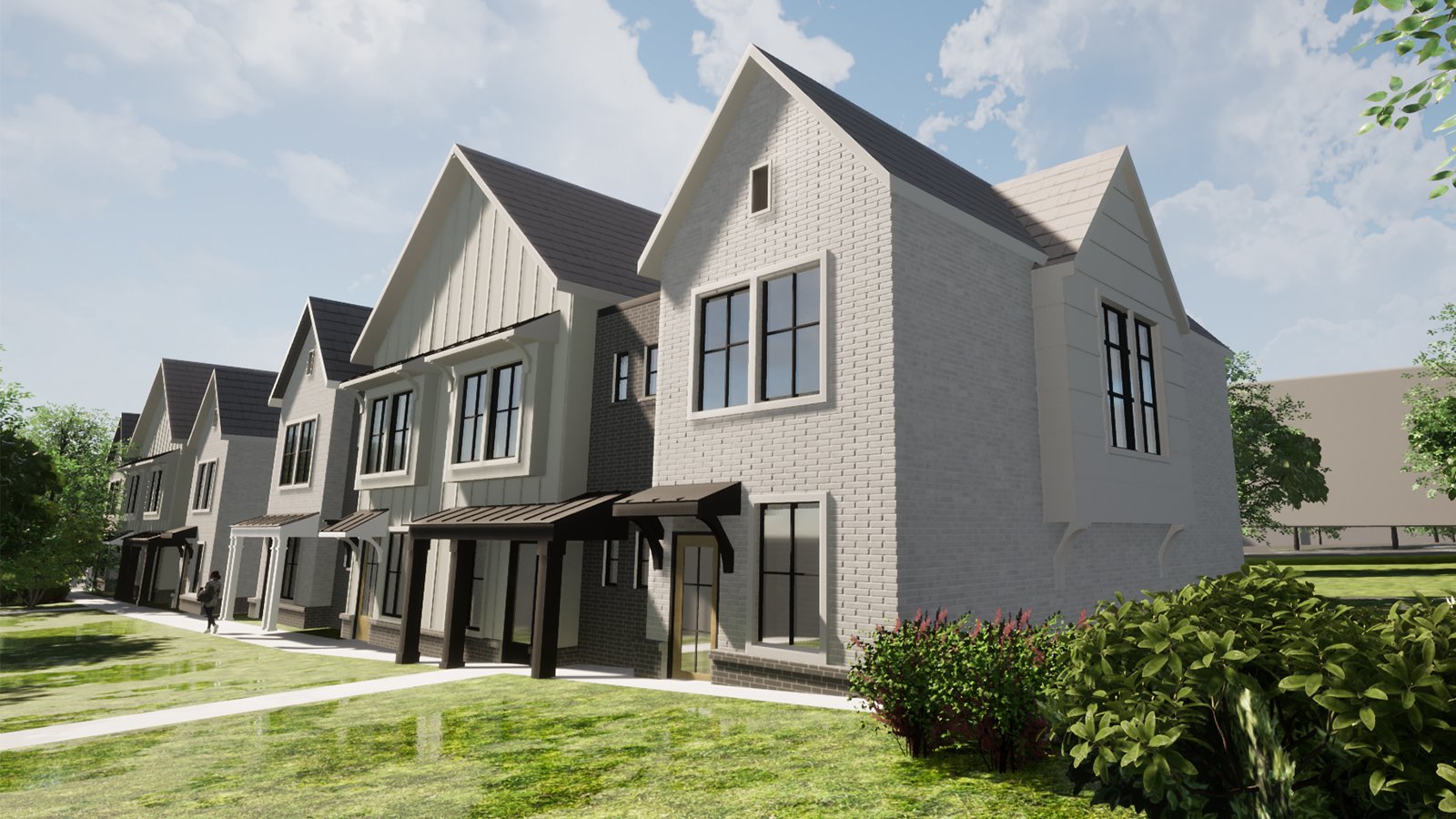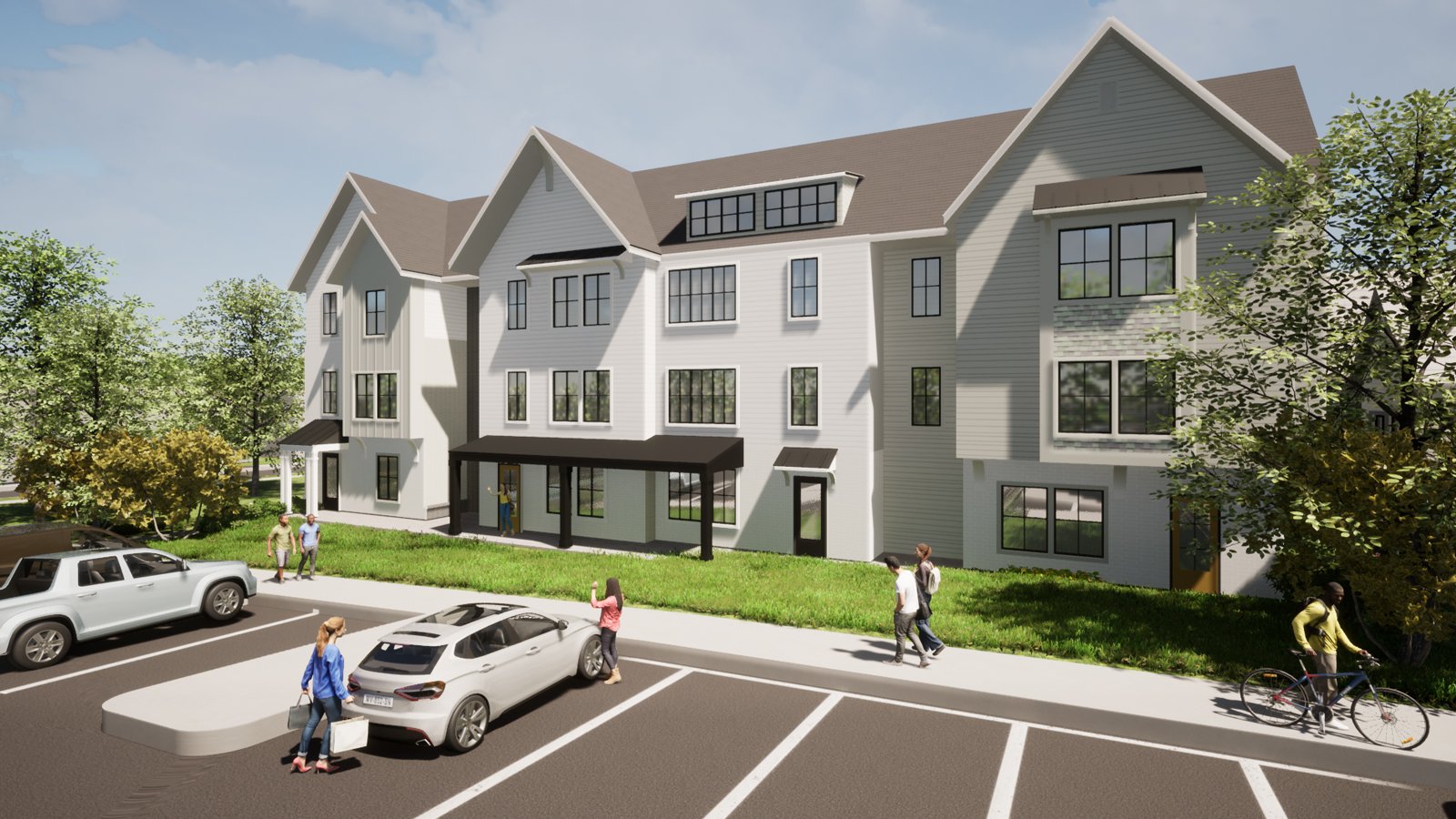Parkside Housing


pARKSIDE HOUSING
YEAR:
2024
LOCATION:
Murfreesboro, TN
SIZE:
46 Units
The Mercury Park Masterplan is a planning and design process to reimagine, redevelop, and replace the affordable housing neighborhoods of Mercury Court and Parkside in Murfreesboro, Tennessee. The master plan is expected to be implemented in two phases. The first phase will include replacing 46 new units in 6 residential buildings as well as landscaping, parking, sidewalks, and exterior improvements. The residential units will be comprised of eight one-bedroom, 20 two-bedroom, 16 three-bedroom, and 2 four-bedroom units to replicate the current configuration of units.
The Parkside property of the master plan will be developed with groupings of modern rowhouses focused on a central green space that connects to the walkways of adjacent Patterson Park. Two-story rowhouses address E. Castle St. and parking is provided to the sides and rear of the site for easy access by residents.
