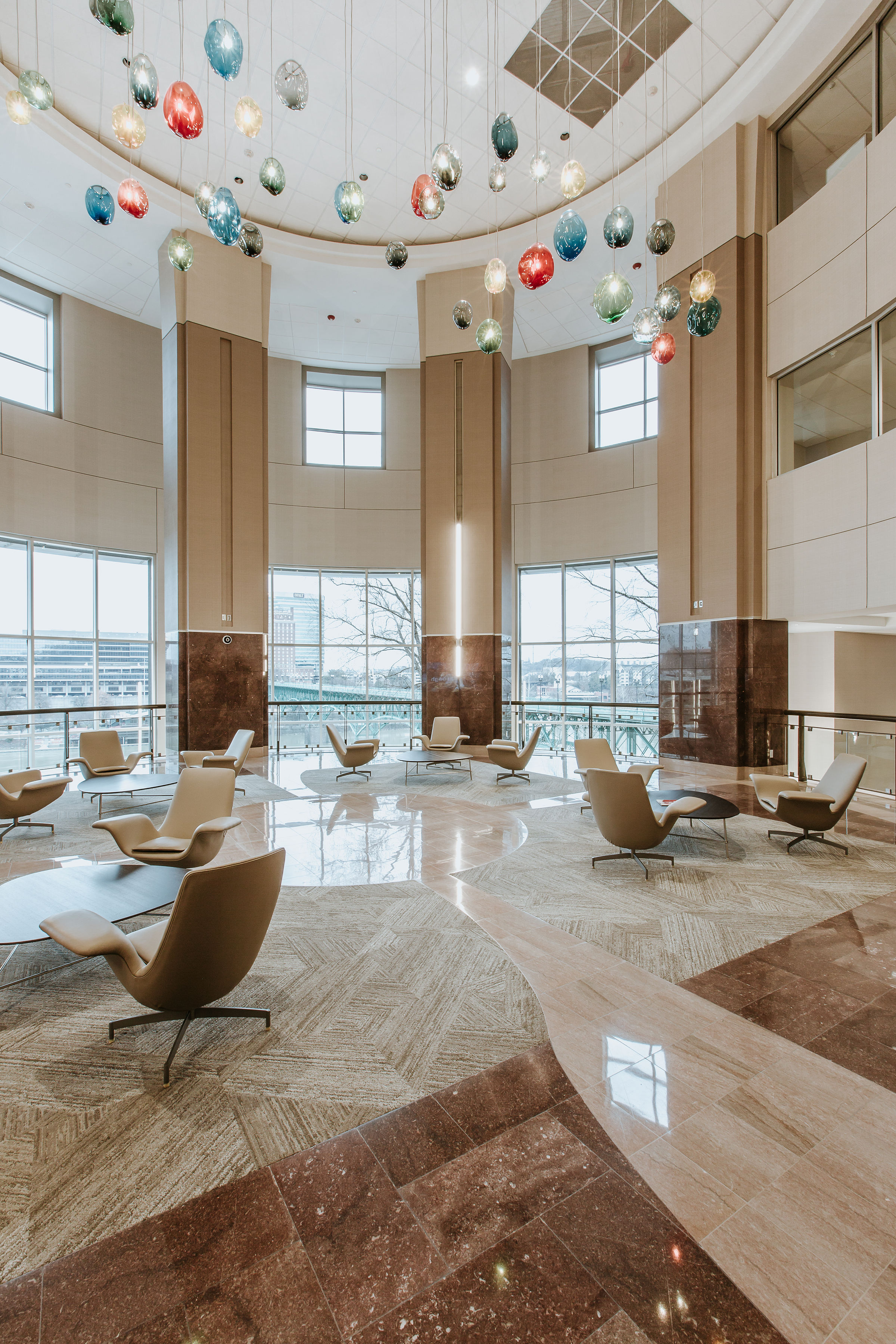Regal Entertainment
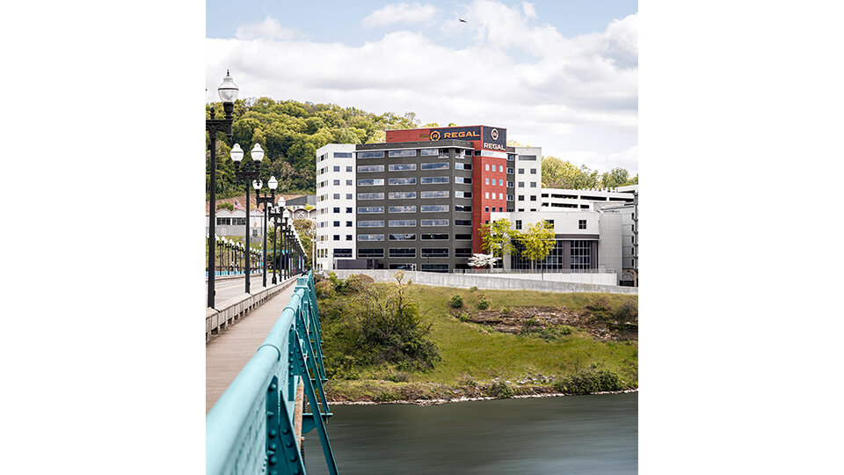
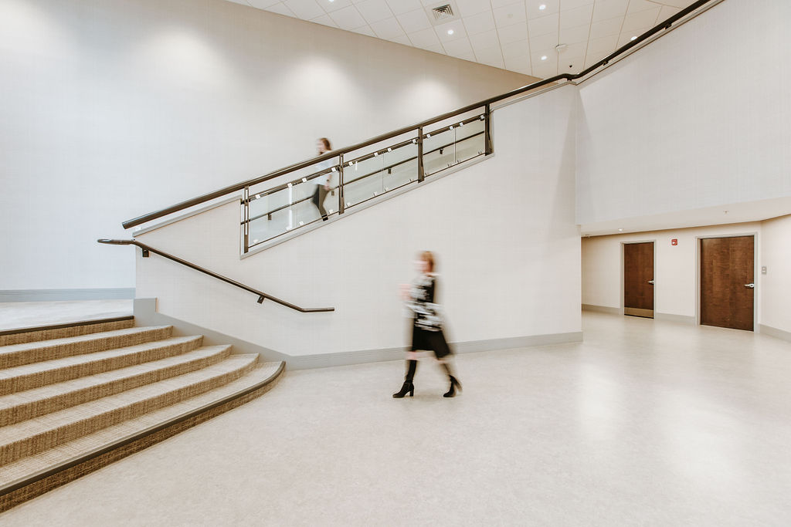
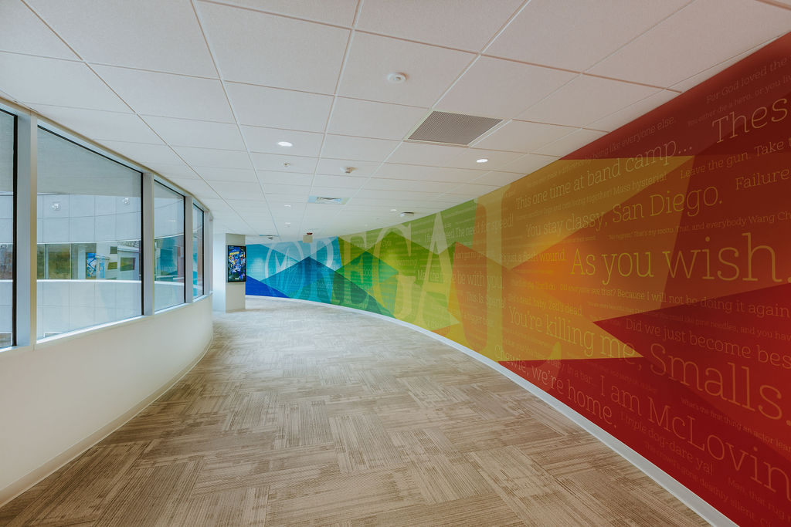
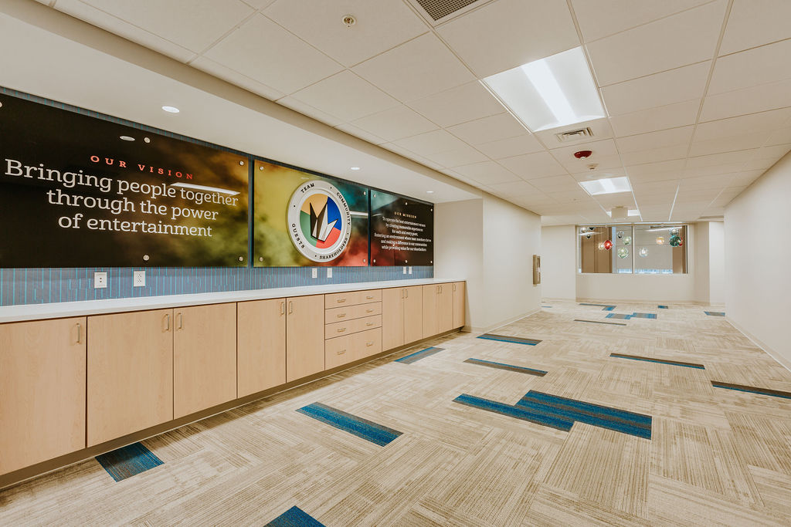
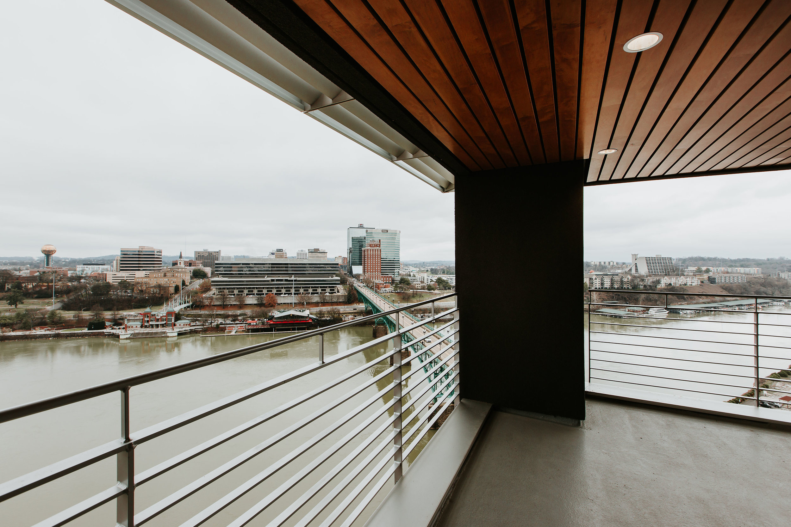
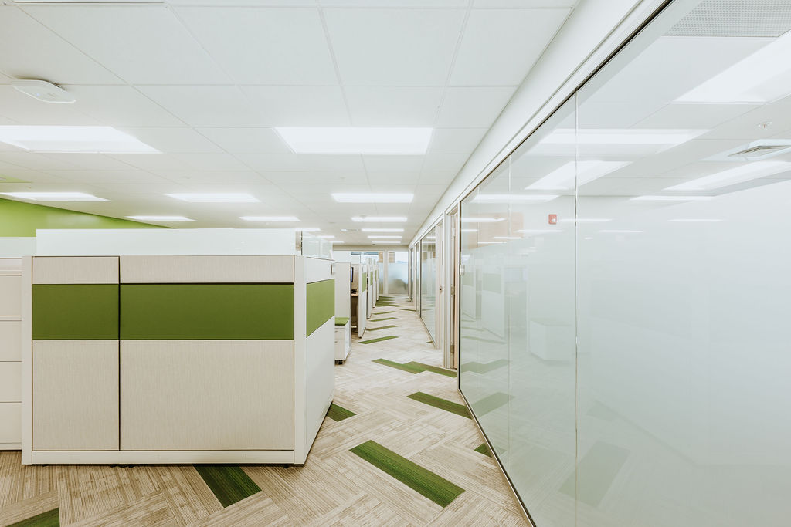
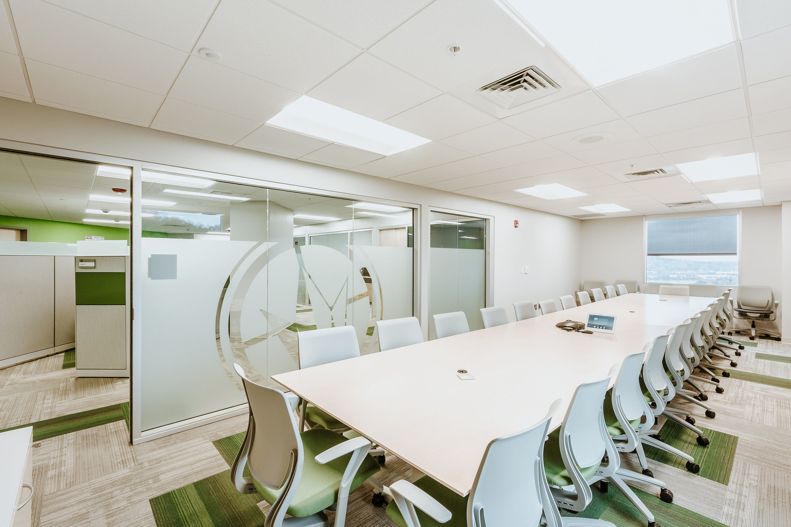
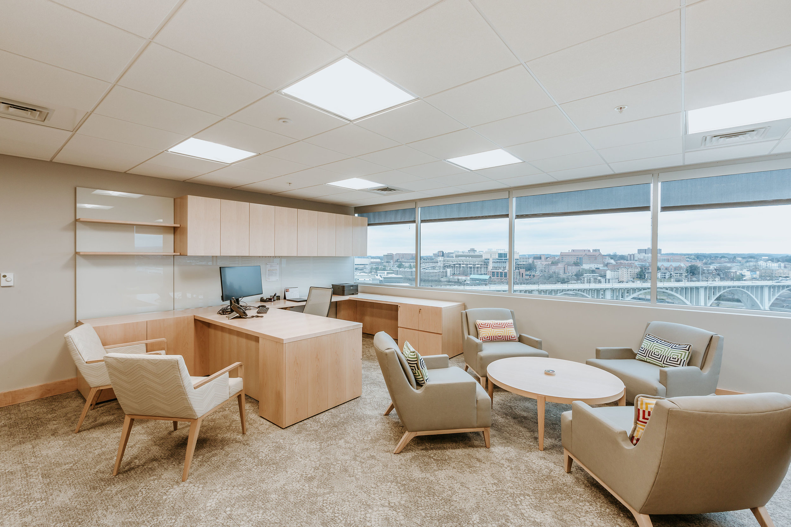
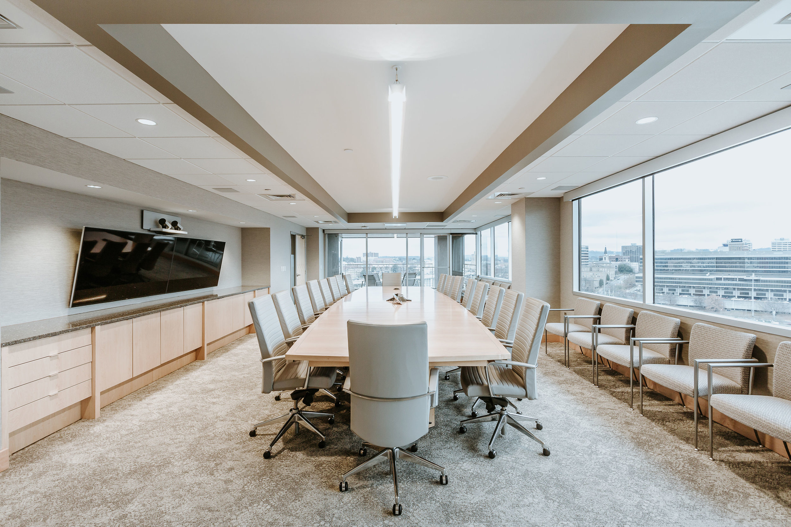
REGAL ENTERTAINMENT
YEAR:
2018
LOCATION:
Knoxville, TN
SIZE:
178,000 SF
PROJECT DESCRIPTION:
McCarty Holsaple McCarty Architects and Interior Designers worked with Regal Entertainment Group and Blaine Construction to renovate a former hospital medical office building into the company’s new corporate headquarters. This project was a significant boost to Knoxville’s South Waterfront District.
The project scope of the existing nine-story, 178,000 SF space included updating the building’s exterior through colors, sunshade devices and the addition of an exterior balcony.
For the interior, MHM transformed the heavily subdivided suites into open floors to support the company’s workplace environment goals. In addition to improvements related to codes and building systems, the interior design updated the main entry and rotunda, building core, lighting, and all finishes.
PHOTO CREDITS:
Chris Smith Photography
Morgan Nowland

