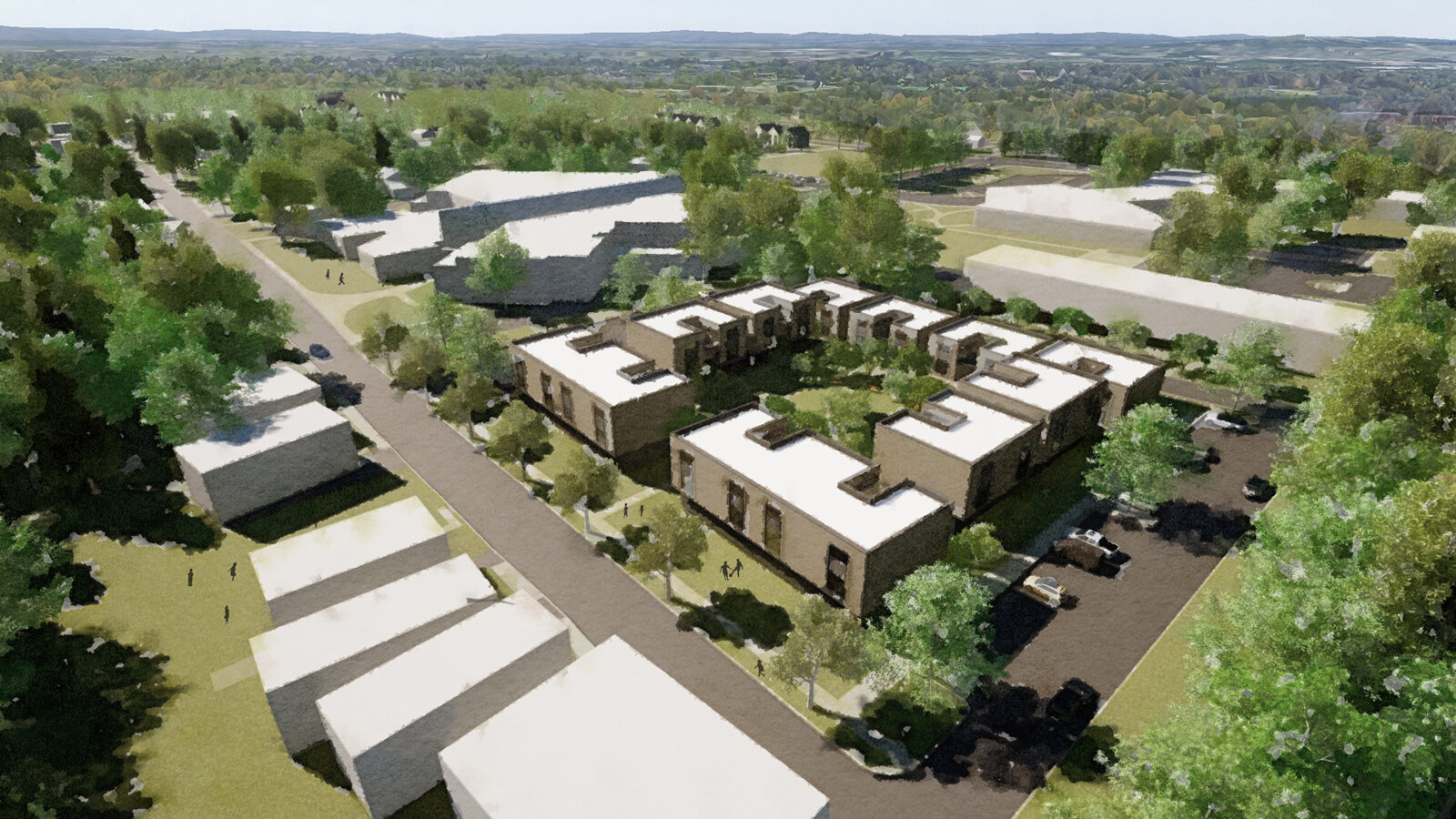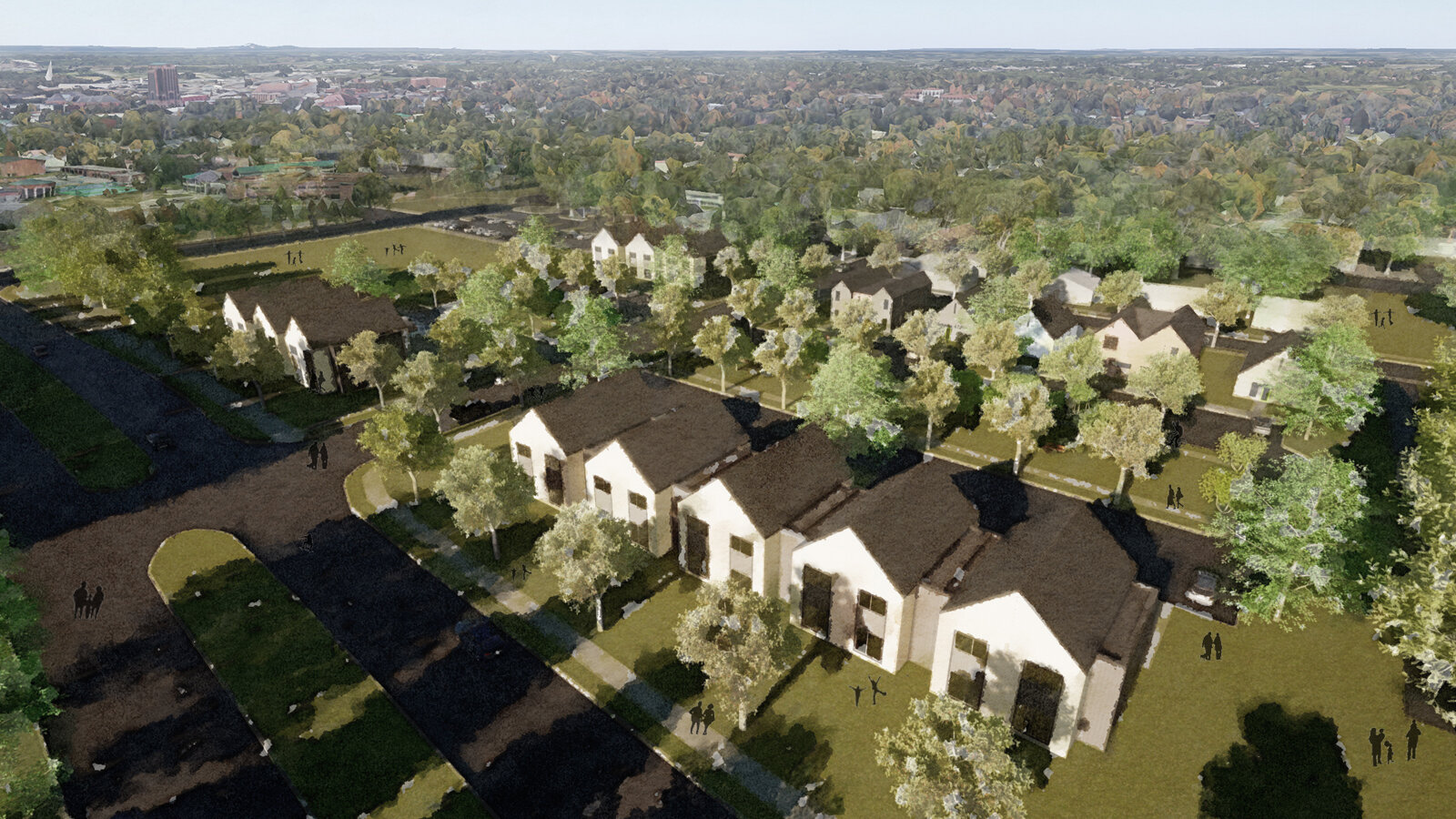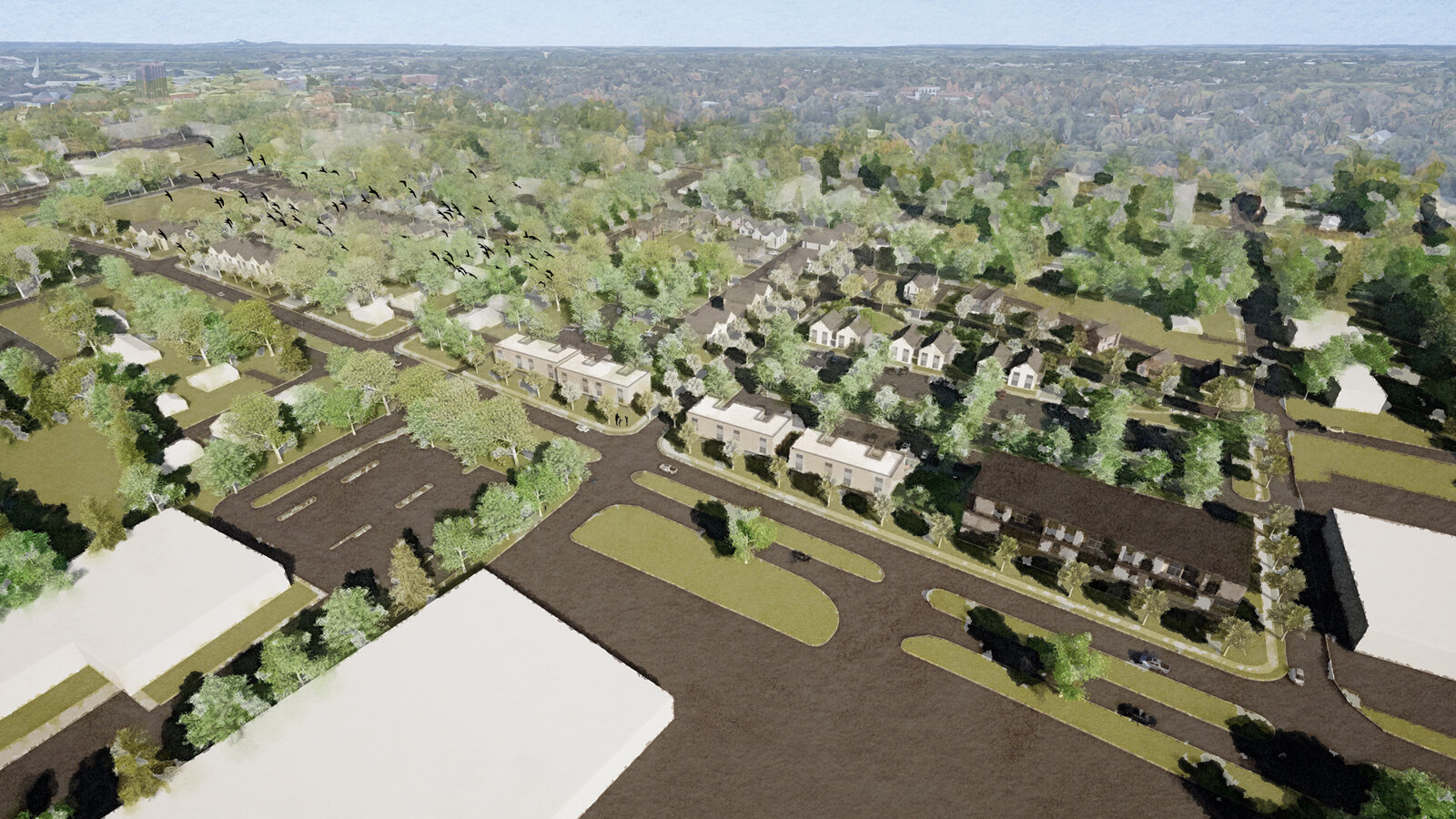Mercury Park Master Plan




Mercury park
PROJECT YEAR:
2021
LOCATION:
Murfreesboro, TN
SIZE:
146 Units
The Mercury Park Masterplan is a planning and design process to reimagine, redevelop, and replace the affordable housing neighborhoods of Mercury Court and Parkside in Murfreesboro, Tennessee. The master plan is expected to be implemented in two phases. The first phase will include replacing 46 homes on the Parkside property and a later phase will provide 100 additional new homes on the Mercury Court property.
As the result of the Charrette Phase II of the Mercury Park Master Plan, we were pleased to receive valuable community input. Utilizing this community feedback, the design team has crafted the final master plan which strives to complement the surrounding homes, provide a range of housing opportunities, create open green spaces, link to Patterson Park, and address the scale of Mercury Boulevard.
The Parkside property of the master plan will be developed with groupings of modern rowhouses focused on a central green space that connects to the walkways of adjacent Patterson Park. Two-story rowhouses address E. Castle Street and parking is provided to the sides and rear of the site for easy access by residents.
The Mercury property provides a transition from the scale and commercial focus of Mercury Boulevard to the tight residential scale of the neighborhood to the north. Neighborhood pocket parks are a highlighted feature of the plan and provide planned greenspaces nearby for all residents to enjoy. Single-family and duplex homes will line Minor Street and north of Minor along S. Bilbro Avenue. Rowhouses and townhomes will be primarily featured in the first block off Mercury Boulevard to address the scale of the four-lane street. At the corner of 1st Avenue and Mercury Blvd, a 3-story mixed-use building is planned to house commercial and office space with apartments above.
RELATED RESIDENTIAl +
HOSPITALITY PROJECTS
ALPINE COASTER
ELKMONT EXCHANGE
HILTON EXPANSION
TAILOR LOFTS
THE AJ
THE DANIEL
THE JUICE BAR
THE MARRIOTT
THE MET PROPOSAL
THE TENNESSEAN
