Knoxville Transit Station
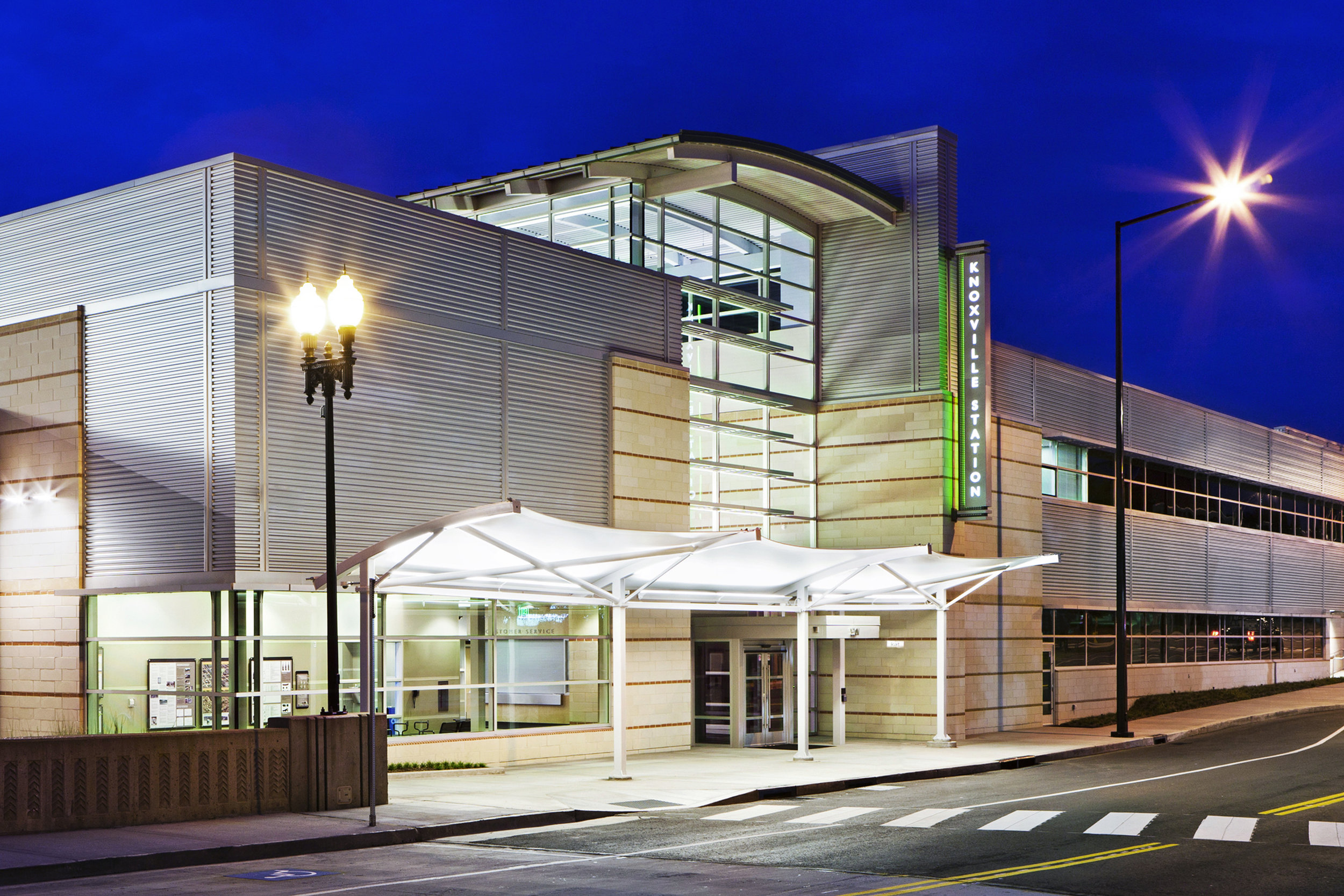
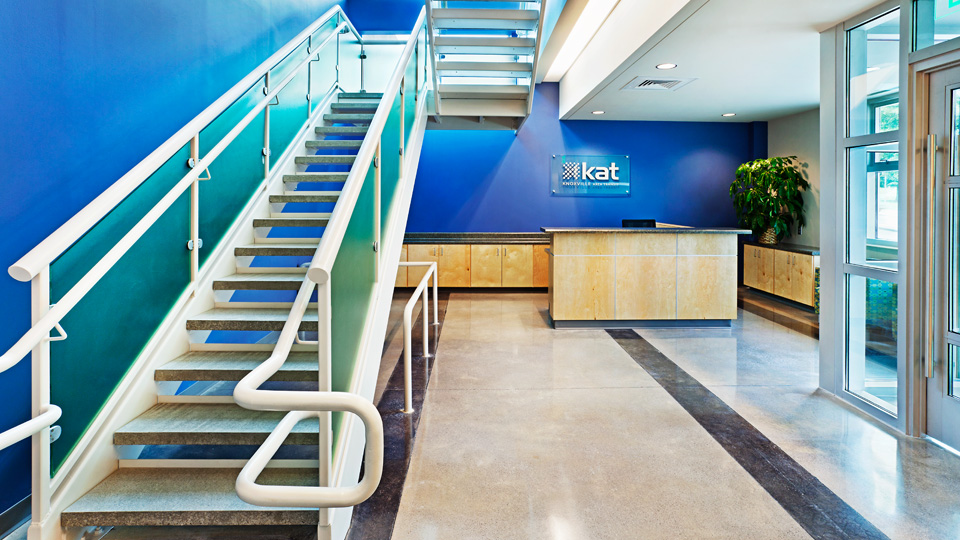
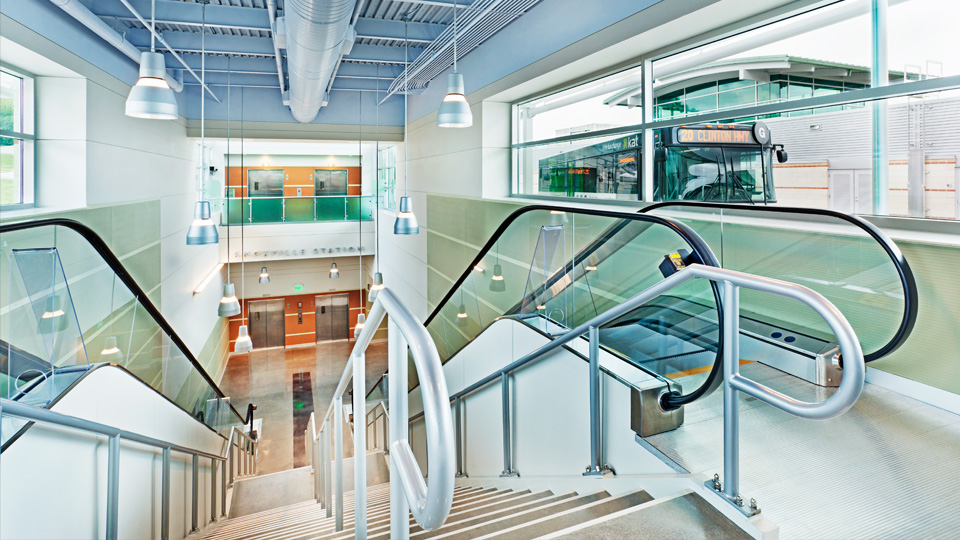
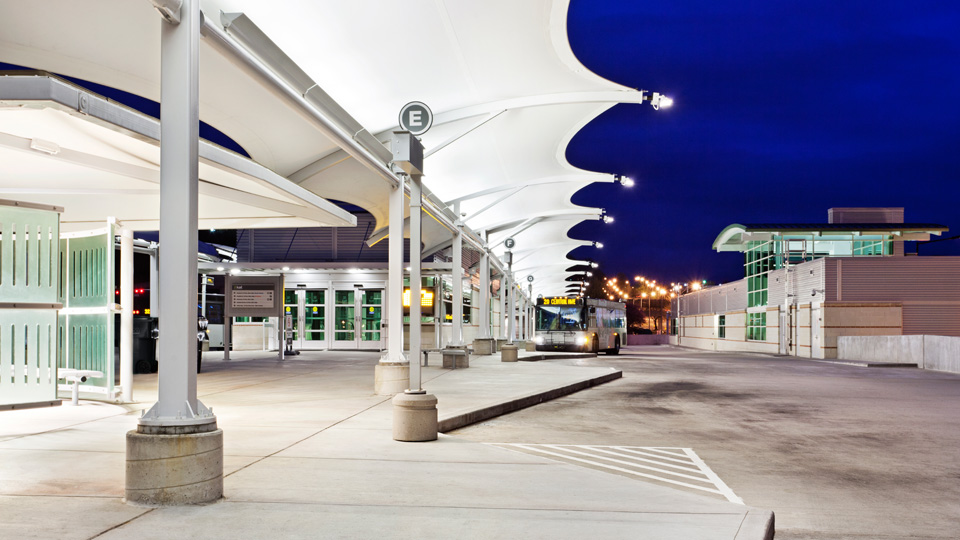
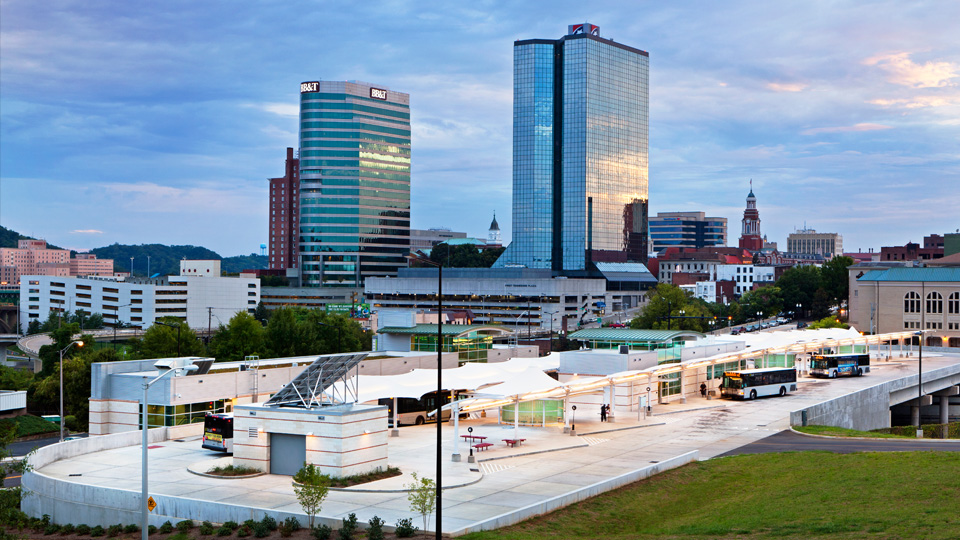
KNOXVILLE TRANSIT STATION
COMPLETION YEAR:
2011
LOCATION:
Knoxville, TN
SIZE:
108,000 SF
AWARDS:
2012 The Best of The Best, American Council of Engineering Companies-TN, Engineering Excellence Awards, GRAND IRIS AWARD; 2011 Excellence Award, Metropolitan Planning Commission
PROJECT DESCRIPTION:
The Knoxville Transit Station is a $29 million, 108,000-square-foot center. McCarty Holsaple McCarty joined with local architecture firm Bullock Smith & Partners to create a joint venture project team. The owner and the project team are committed to creating a sustainable building.
The Knoxville Transit Station provides a dedicated bus station hub to service the Knoxville metro area. The center includes a covered loading area, a lobby where riders can wait in warmth or air conditioning, and a system that shows riders where their bus is on its route. The station includes 20 bus bays at a single protected platform, and a trolley stop at the front door, with transit rider amenities such as bathrooms, a service counter, and vending machines.
The location of Knoxville Station Transit Center provides an opportunity to design a unique building type. The center design creates an urban bridge plaza over an existing parkway. The bridge will provide a pedestrian link to the downtown business district.
Knoxville Transit Station is the first LEED-certified facility for the City of Knoxville. The facility was designed to achieve the Silver Certification. Some of its sustainable features are a vegetative roof, energy-efficient building envelope, day-lighting controls, use of low emitting materials, and materials of high recycled content.
MORE CIVIC/PUBLIC PROJECTS
CITY OF KNOXVILLE PUBLIC SAFETY COMPLEX
HENLEY STREET PEDESTRIAN BRIDGE
KNOXVILLE CONVENTION CENTER
KNOXVILLE SUNSPHERE WELCOME CENTER
KUB ENGINEERING BUILDING
McGHEE TYSON AIRPORT
McGHEE TYSON AIRPORT PARKING GARAGE
ORNL RESEARCH OPERATIONS SUPPORT CENTER
ROCKWOOD ELECTRIC UTILITY
ROCKWOOD SEWER, WATER, AND GAS
