Knoxville Pediatric Associates
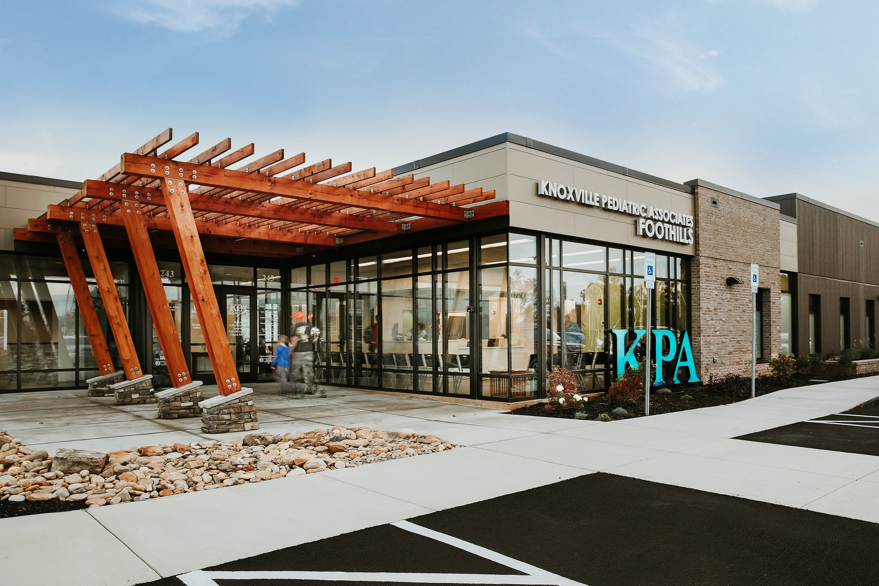
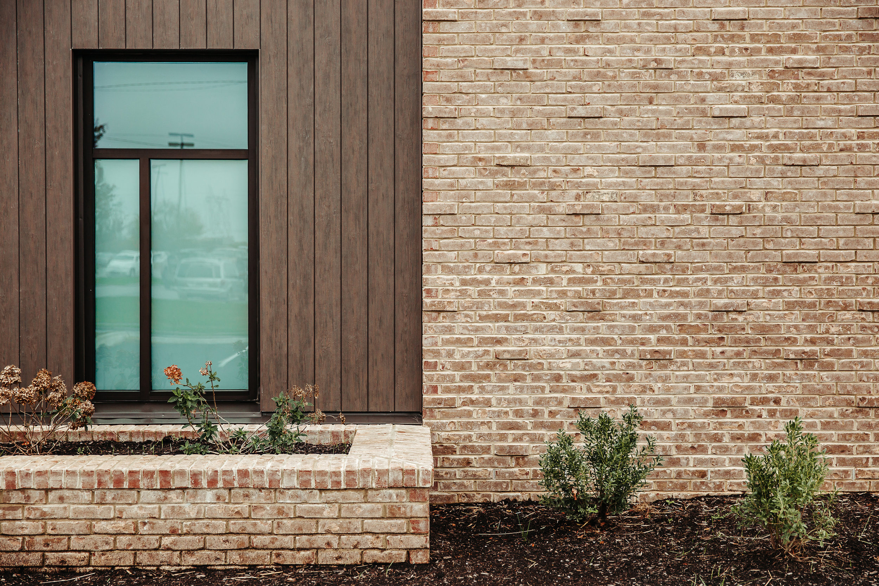
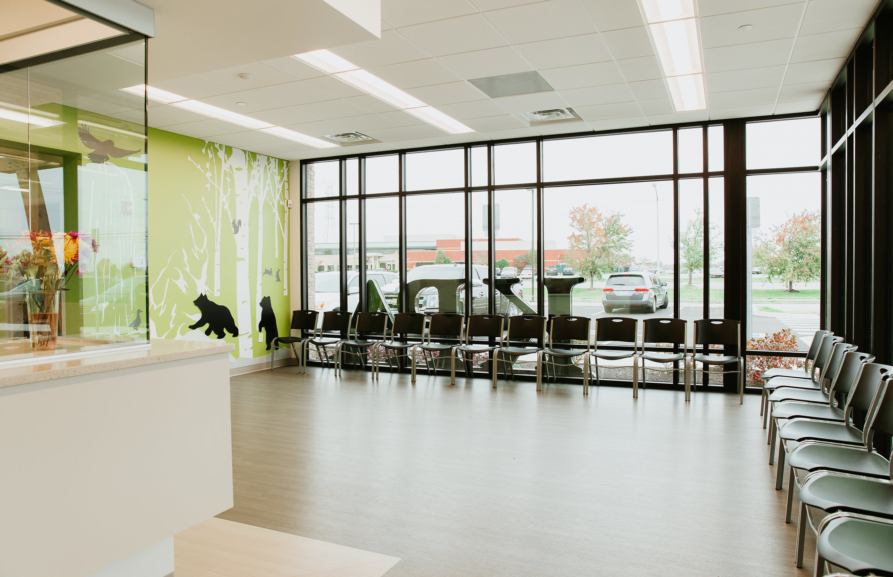
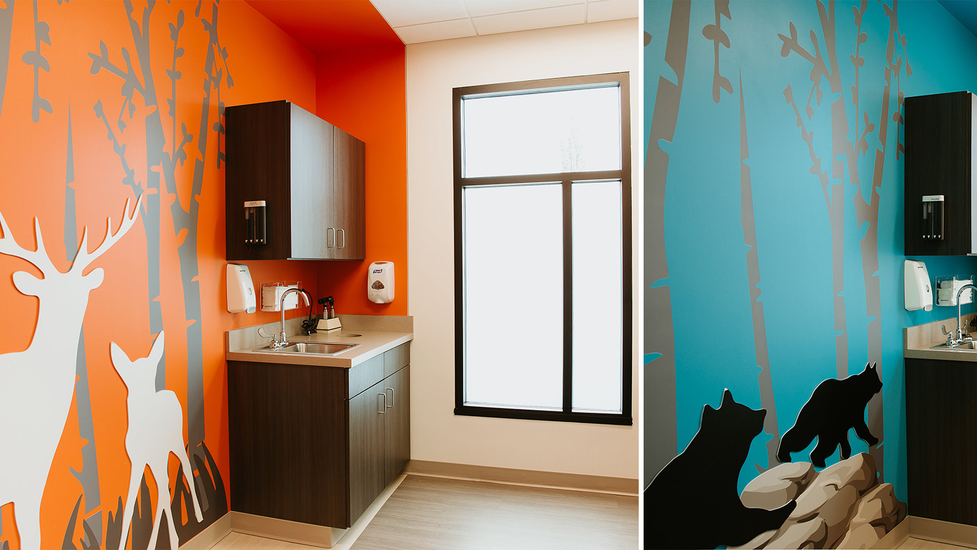
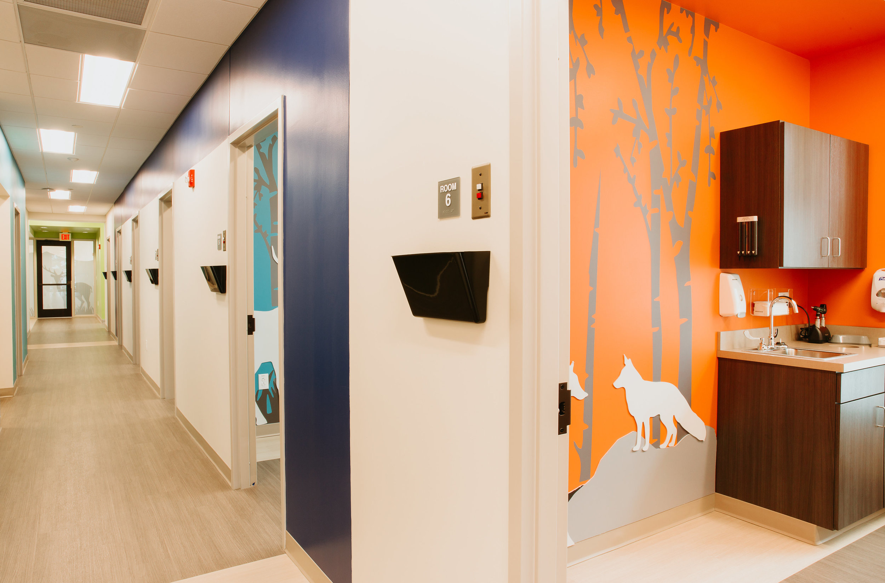
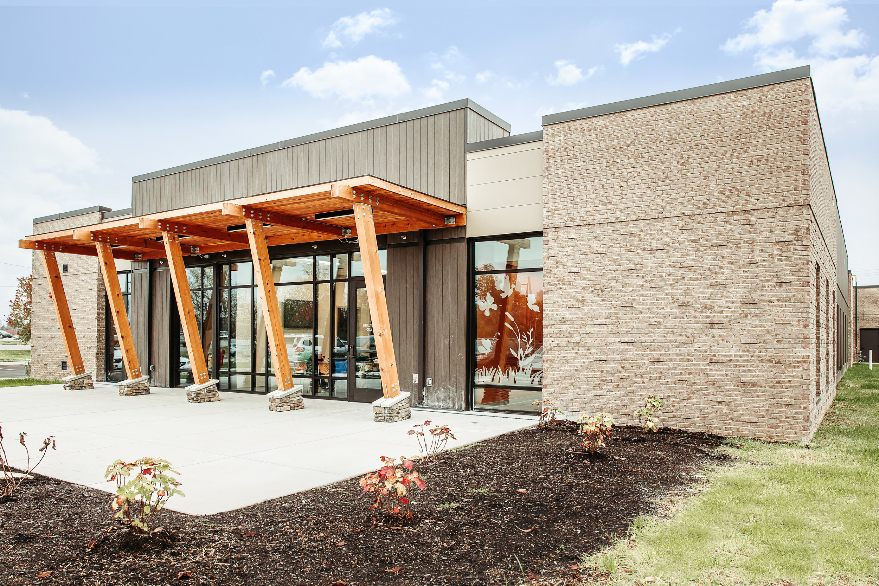
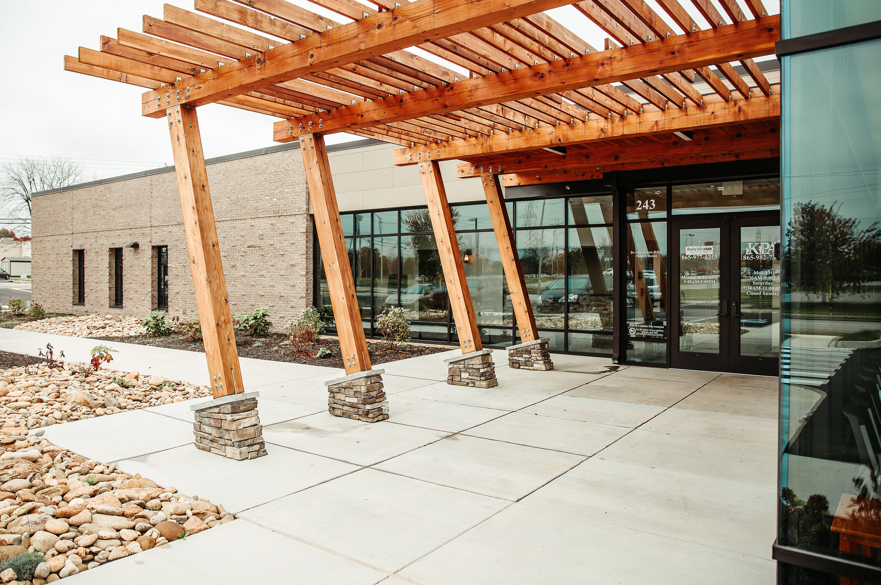
KNOXVILLE PEDIATRIC ASSOCIATes | Foothills
YEAR:
2017
LOCATION:
Alcoa, TN
SIZE:
14,865 SF
MHM recently completed a new healthcare clinic for the Foothills office of Knoxville Pediatric Associates through a design build delivery method. The project incorporates an 8500 SF clinic space for KPA and a 6300 SF tenant space for a pediatric dentistry practice. The building’s design portrays the foothills of The Great Smoky Mountains with rustic, yet cost-effective and easily maintained materials.
The interior layout offers a simple efficiency and flow for ease of operations. Natural light is abundant in the design to promote as sense of well-being for patients and staff. The interior continues a woodland theme with integral graphics and lively colors for the young patients. While playful, the interior color scheme is also used to visually group staff functions from patient functions and provide a level of way-finding.
RELATED HEALTHCARE PROJECTS
DERMATOLOGY SPECIALISTS
HARDIN VALLEY CLINIC
TUSCULUM FAMILY PRACTICE
