Workspace Interiors WorkLife Center - Chattanooga
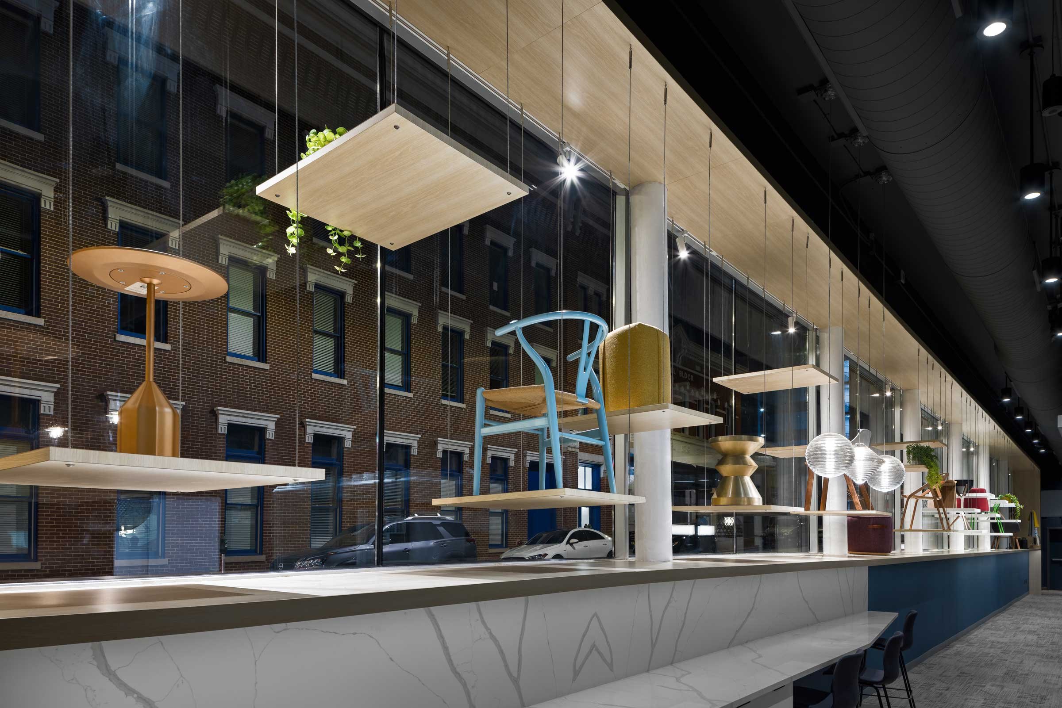
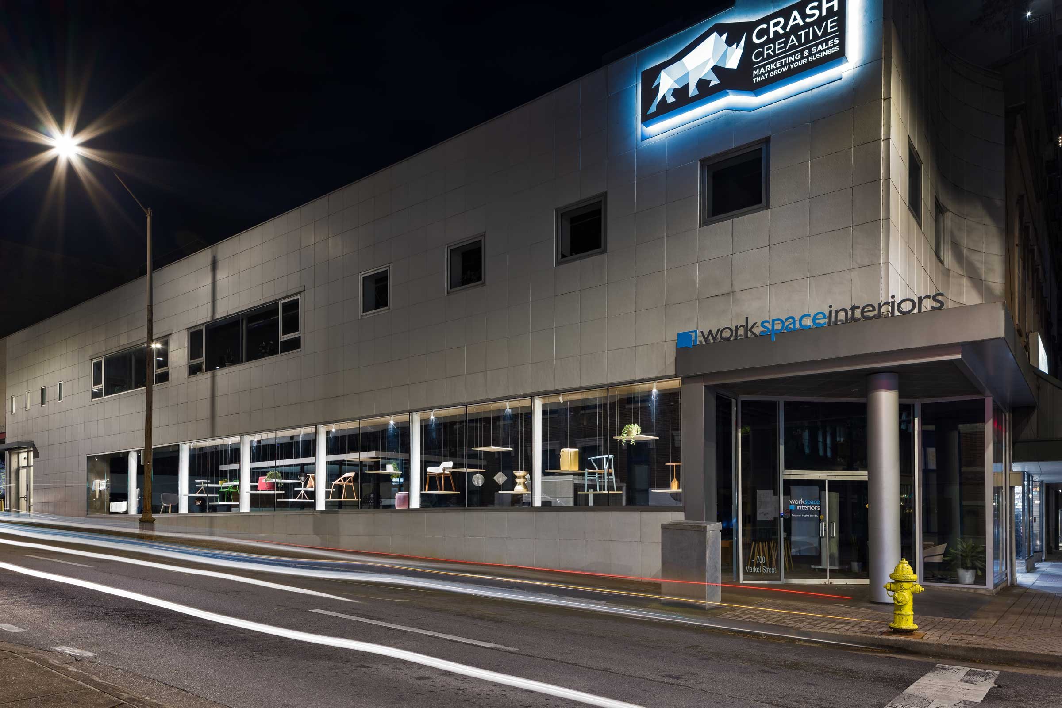
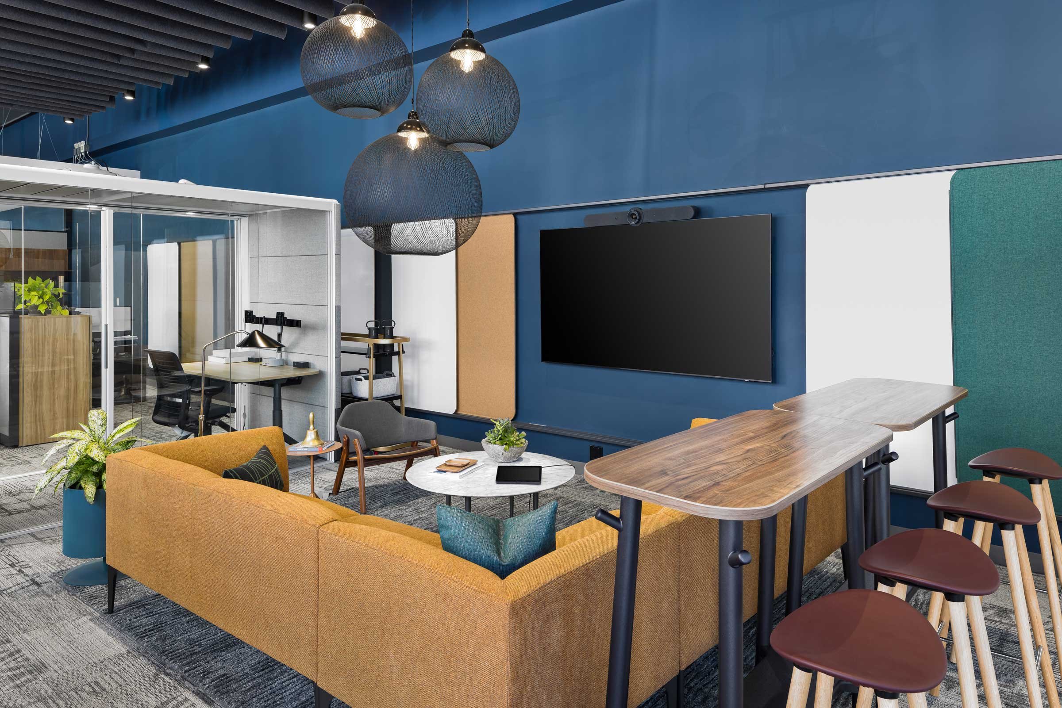
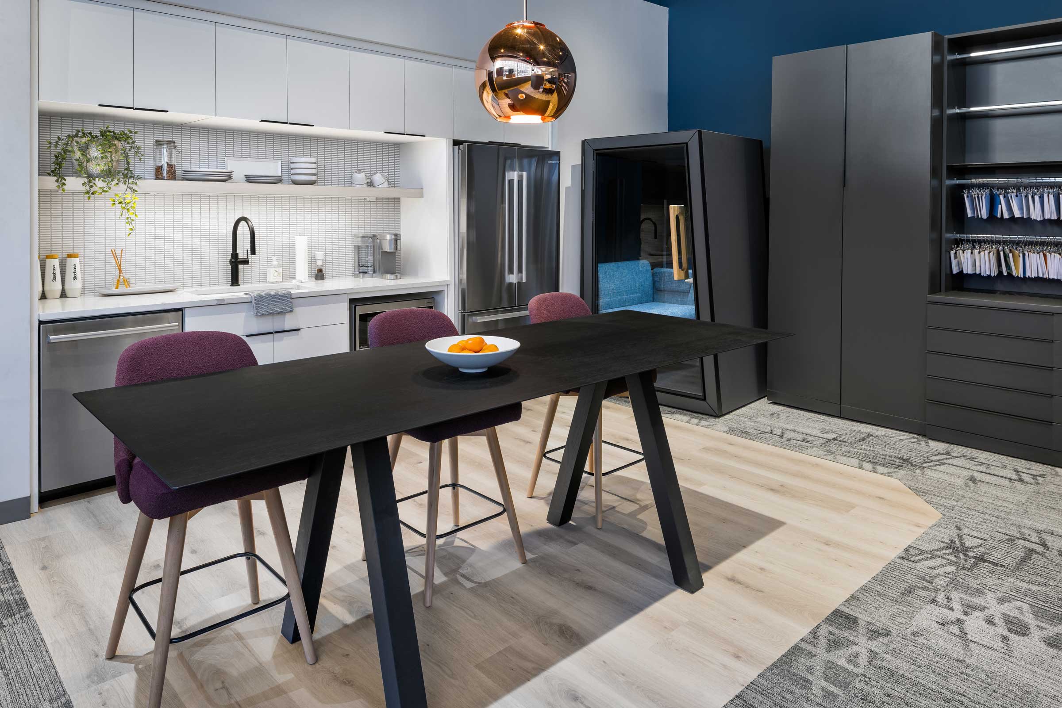
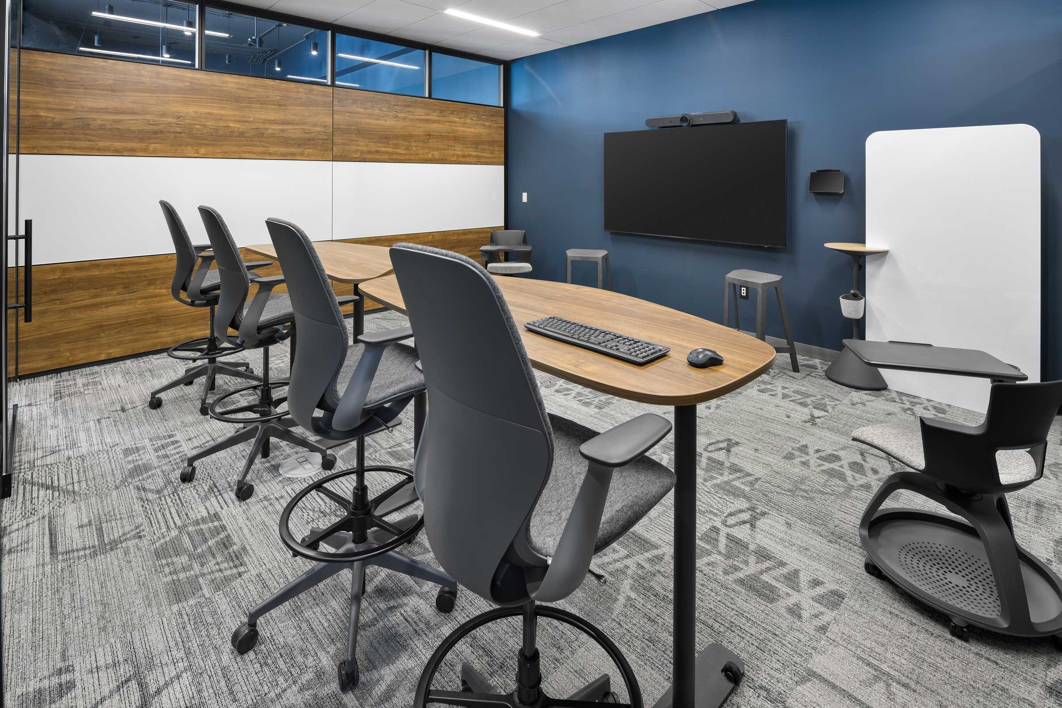
WORKSPACE INTERIORS WORKLIFE CENTER
YEAR:
2023
LOCATION:
Chattanooga, TN
SIZE:
2,160 SF
PROJECT DESCRIPTION:
Workspace Interiors, based in Kingsport, Tennessee, worked with MHM to envision a new WorkLife Center to expand into the Chattanooga market. With existing locations in Kingsport and Knoxville, the desire to have a consistent thread between the three establishments while uniquely tying the showroom to its local setting was integral to the design.
Chattanooga, the “Scenic City,” is known for its viewpoints and landmarks, which inspired the concept of designing a showroom where Workspace can offer clients a glimpse into different scenes they can create. Through the lens of “Composed Perspectives,” MHM ventured to give a preview into what the Workspace Interiors brand represents while creatively exhibiting products from their expansive catalog. By capturing views through a series of scenes displaying the brand's story, the window becomes a lens through which passersby engage with the office landscape.
The 2100 SF space, at the corner of two bustling streets in the downtown business district, offered expansive windows at varying levels and a long, slim proportion to work within. The project includes an open and collaborative hospitality space to engage with clients, private and open office spaces, an employee training room, a small meeting room, and a break area that opens to a design library. Each showcases how the furniture and wall systems seamlessly integrate technology for in-person presentations or online meetings.
A large custom window display spanning the entire length of the space showcases an ever-changing gallery of furniture, lighting, and fabrics. At night, it acts as a dimensional billboard for the brand, while during business hours, those walking along the sidewalk see framed views of the diverse types of spaces beyond.
Photo Credits:
Marc Murphy Photography
