Webb School of Knoxville - Central Building
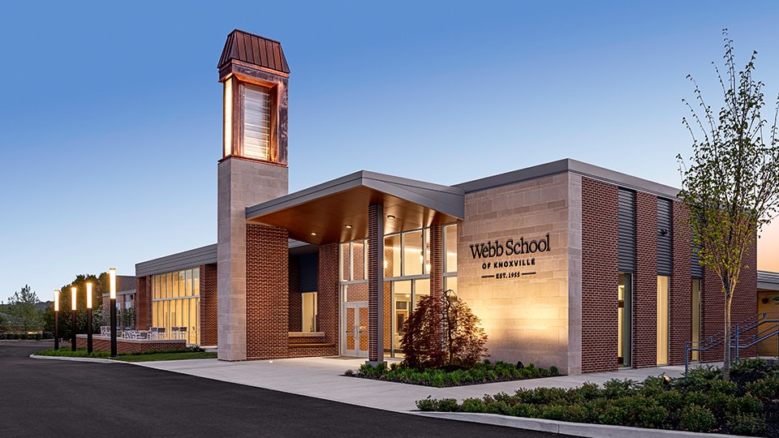
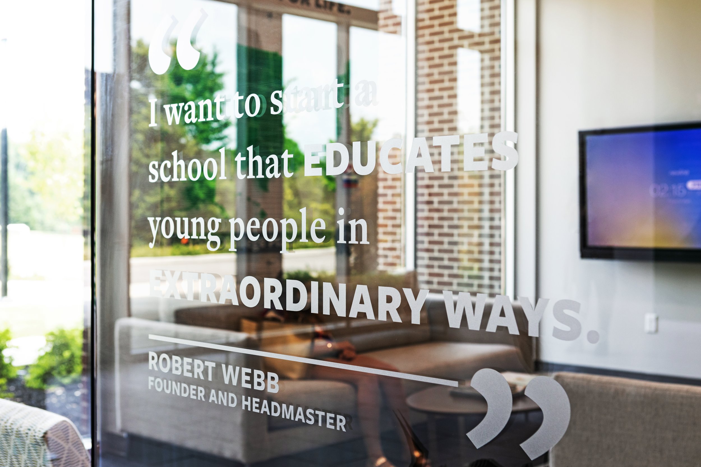
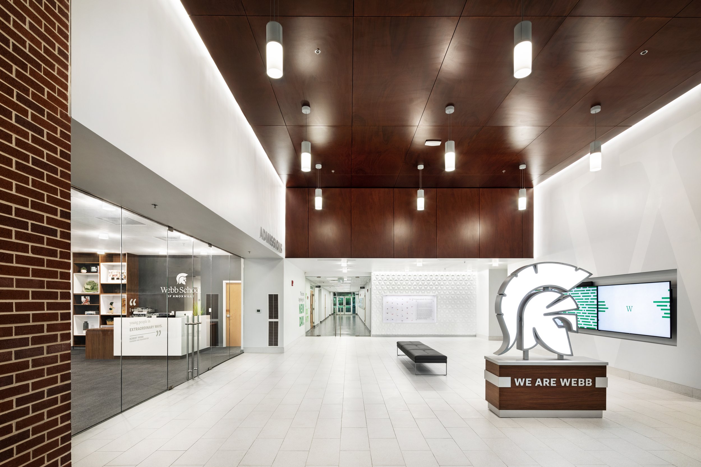
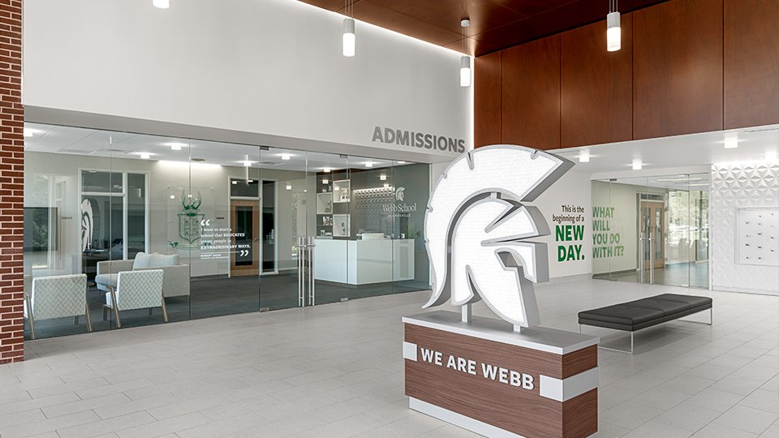
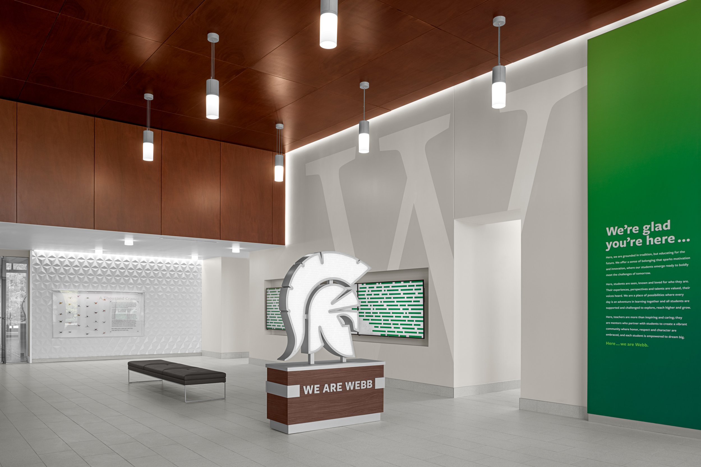
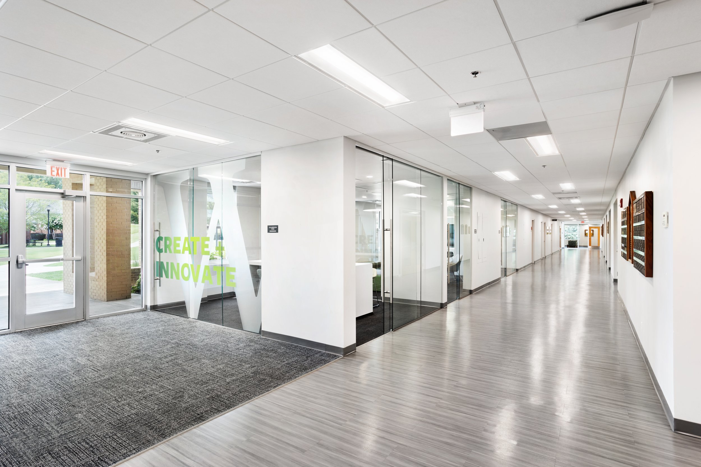
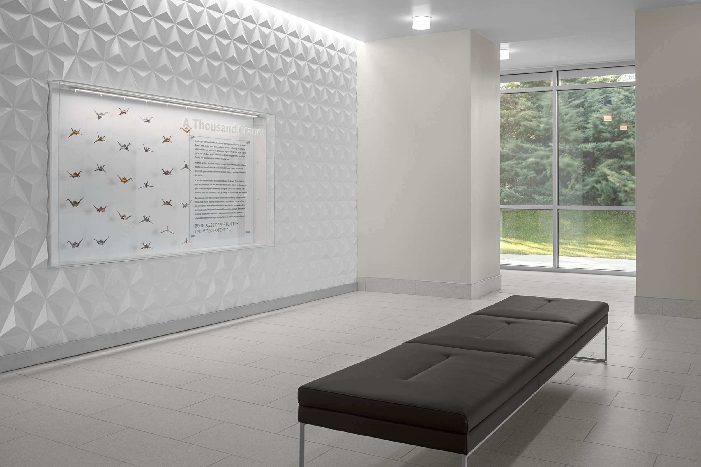
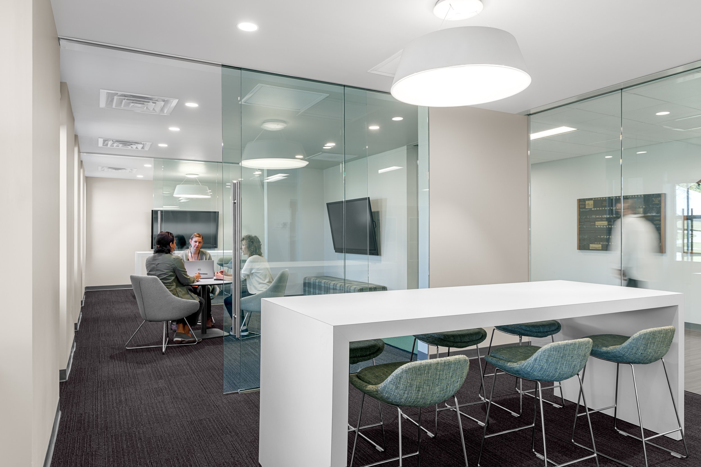
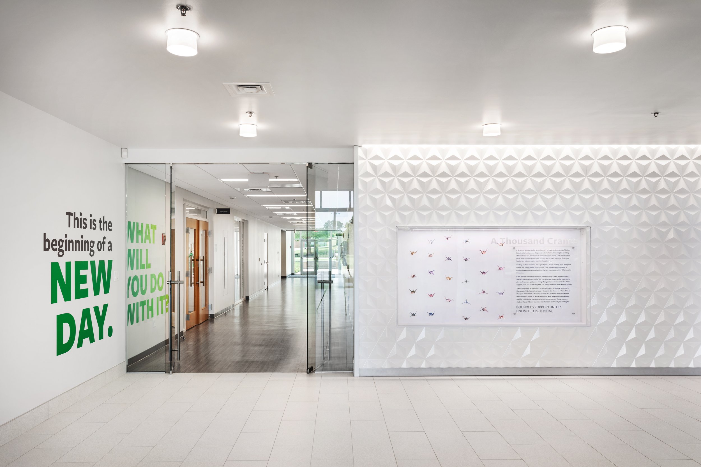
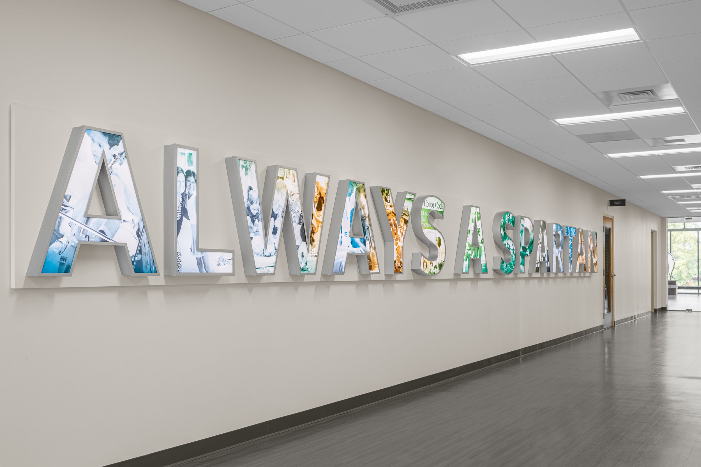
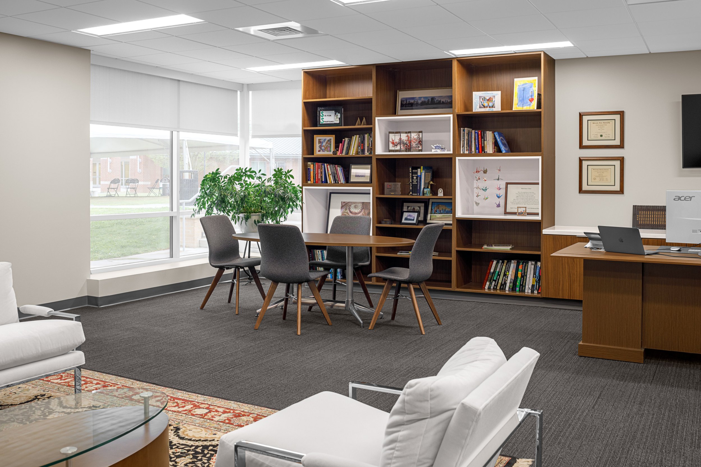
Webb school of Knoxville
CENTRAL BUILDING
YEAR:
Project 2020
LOCATION:
Knoxville, TN
SIZE:
19,763 sf
With the original program of expanding the admissions offices and relocating the library to other facilities on campus, it was quickly apparent that this facelift of the school’s Central Building should be much more than a simple renovation. The existing building was a low one-story, concrete block/brick structure that had been modified multiple times over the years. The project included moving the president’s office, expanding admissions, and incorporating an entrepreneurial center, bookstore, and common meeting spaces for this private K-12 school.
The architectural moves were simple and focused in their intent to provide a more distinct connection between the interior and exterior/campus views. Now light fills the spaces and important storylines of the school are reflected throughout. Flexible sliding glass walls provide an entrepreneurial center at the campus entry of the building and dually function as study, lounge, and meeting spaces. The president’s office was strategically placed at the corner of the campus quad which was opened for views of the heart of campus. The dining hall was also opened for expansive views and outdoor seating.
Sustainability goals for the project were achieved through enhanced envelope performance for new walls, high-performance glazing, local materials, and higher efficiency systems and lighting.
For all its 50-year history, the school had never had a clear “front door.” The admissions office was previously embedded in the building without a recognizable entrance. The project’s focus opened the original rear of the building, providing a new facade, welcoming entrance, and a beacon for visitors, students, and families. The vertical light tower beckons both day and night working with a warm wood-look paneled ceiling that draws the visitor in and culminates into the Crane Wall display which poignantly relays the spirit and values of the private school to go further and go farther.
Photo Credits:
Morgan Nowland
Denise Retallack
