Knoxville College Master Plan
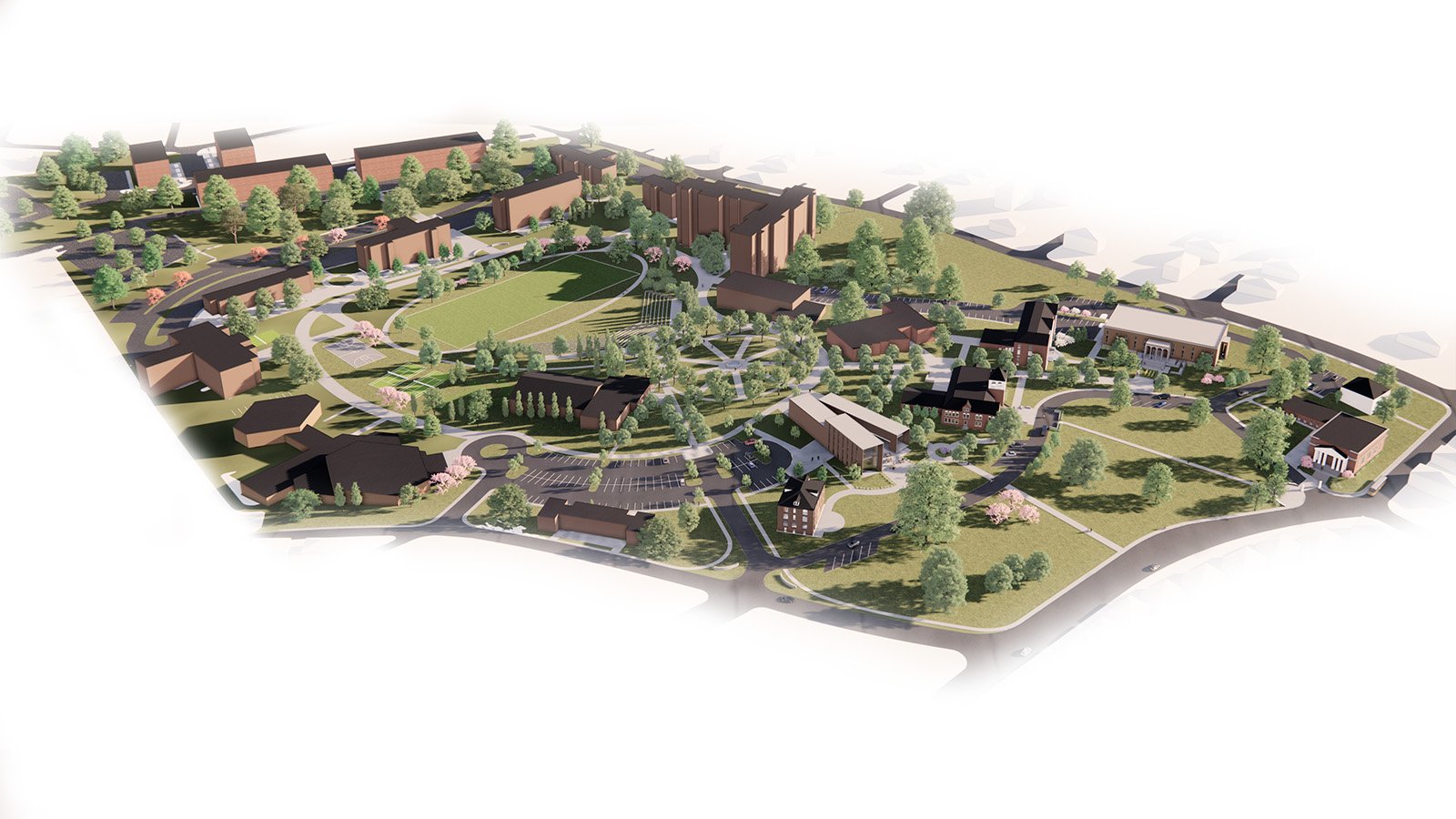
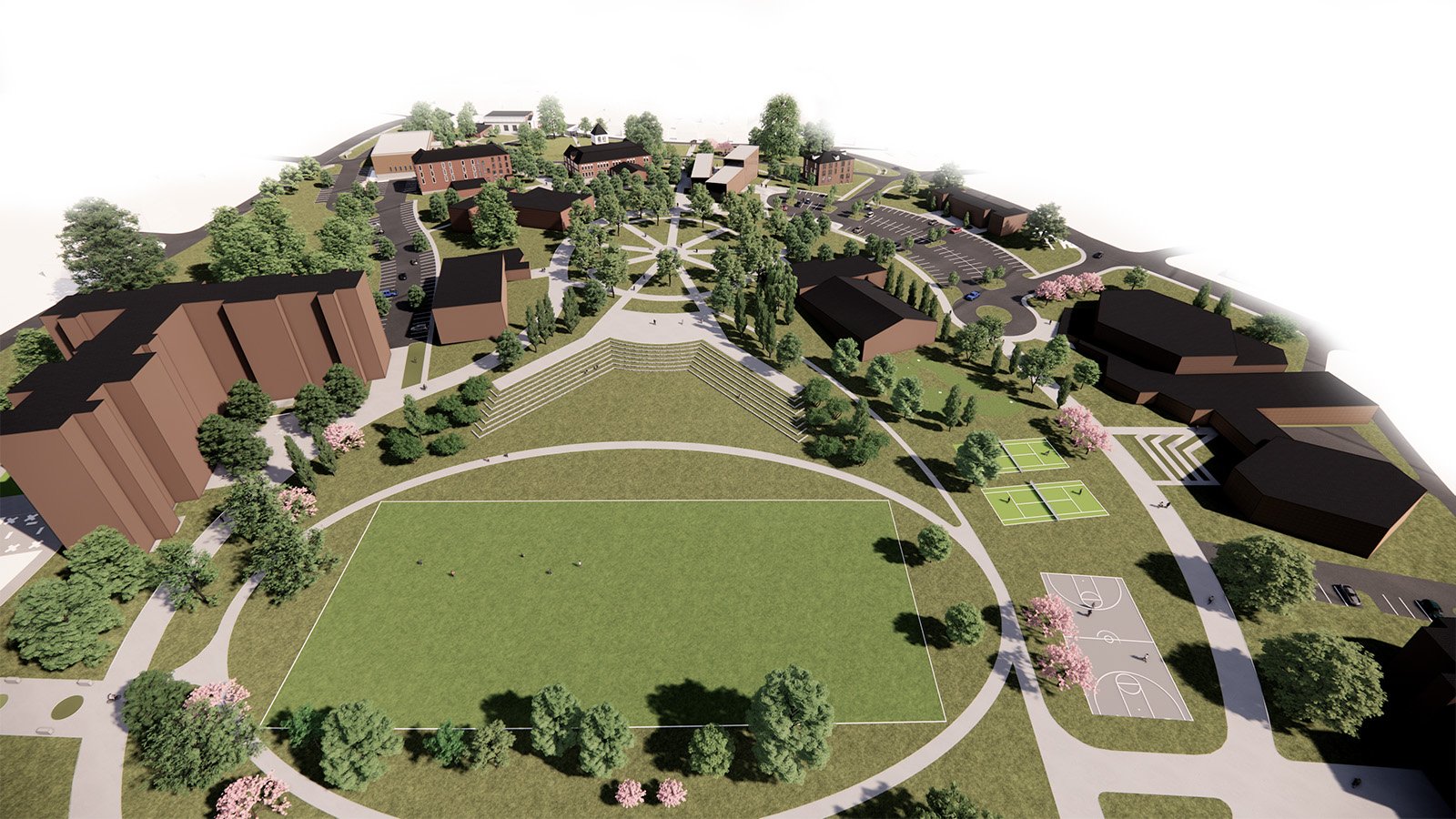
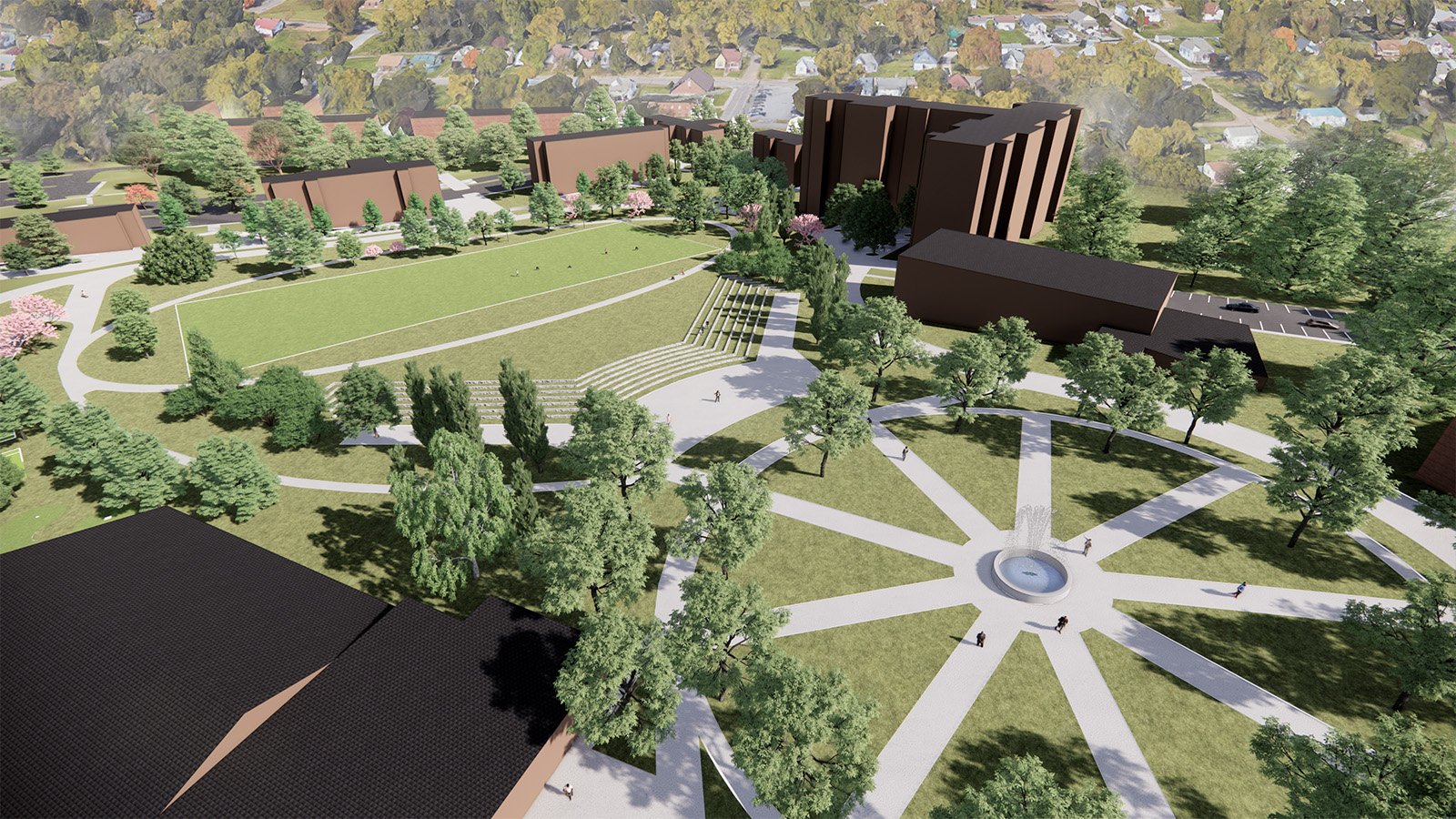
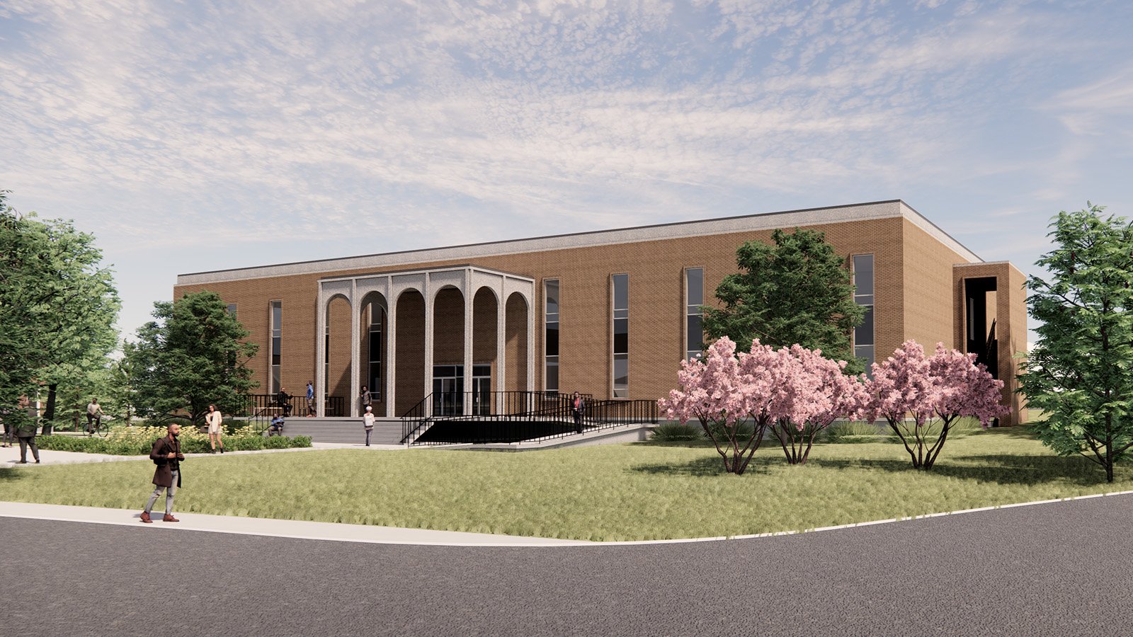
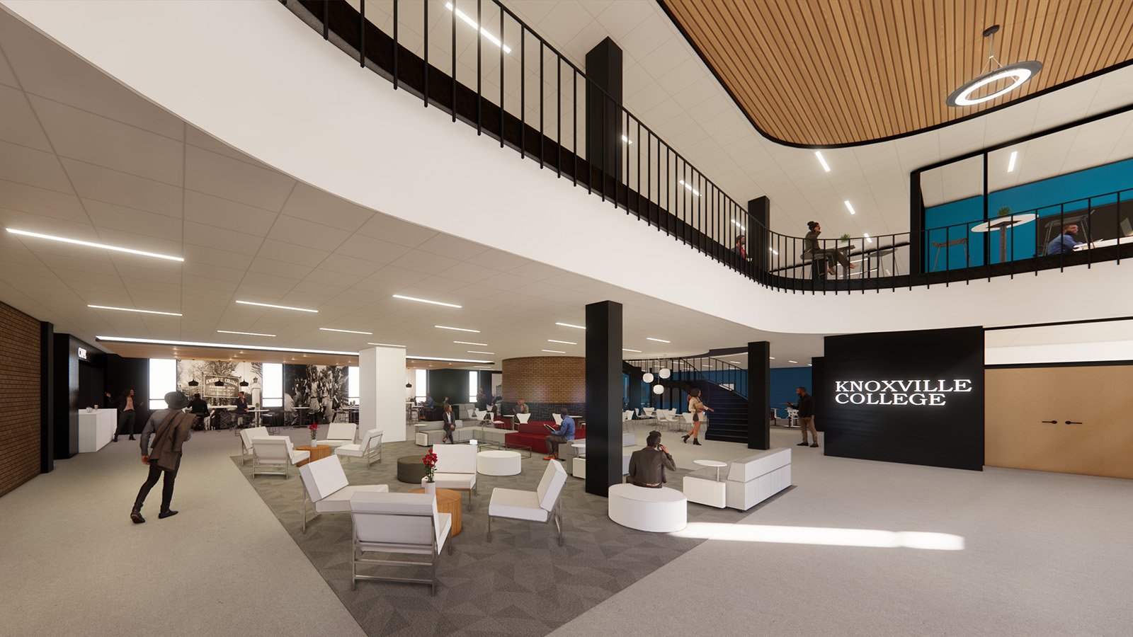
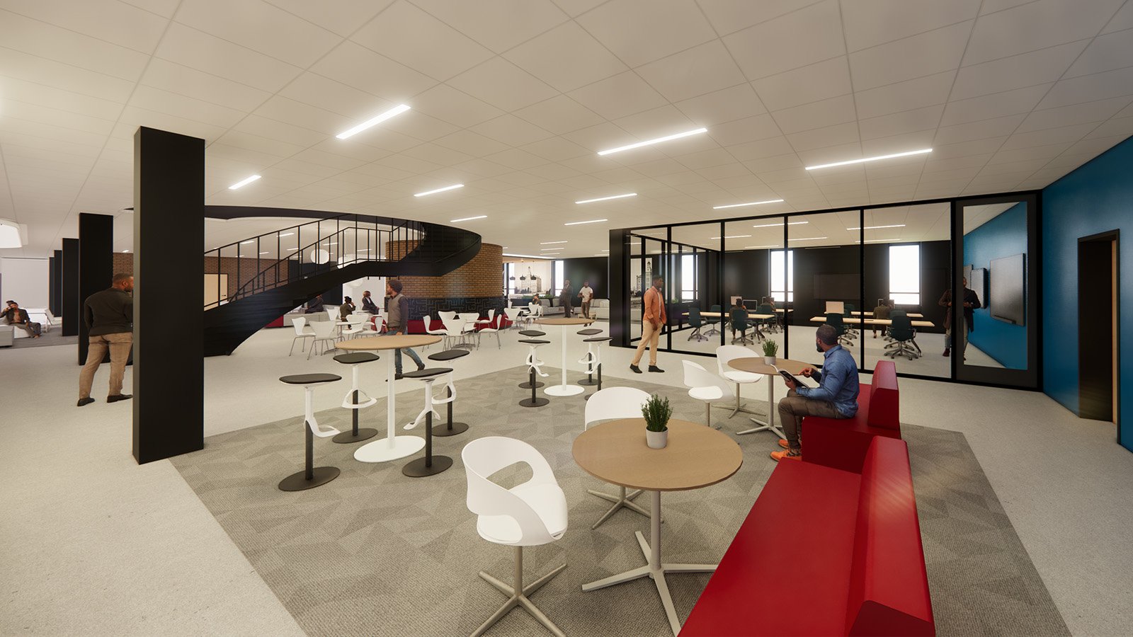
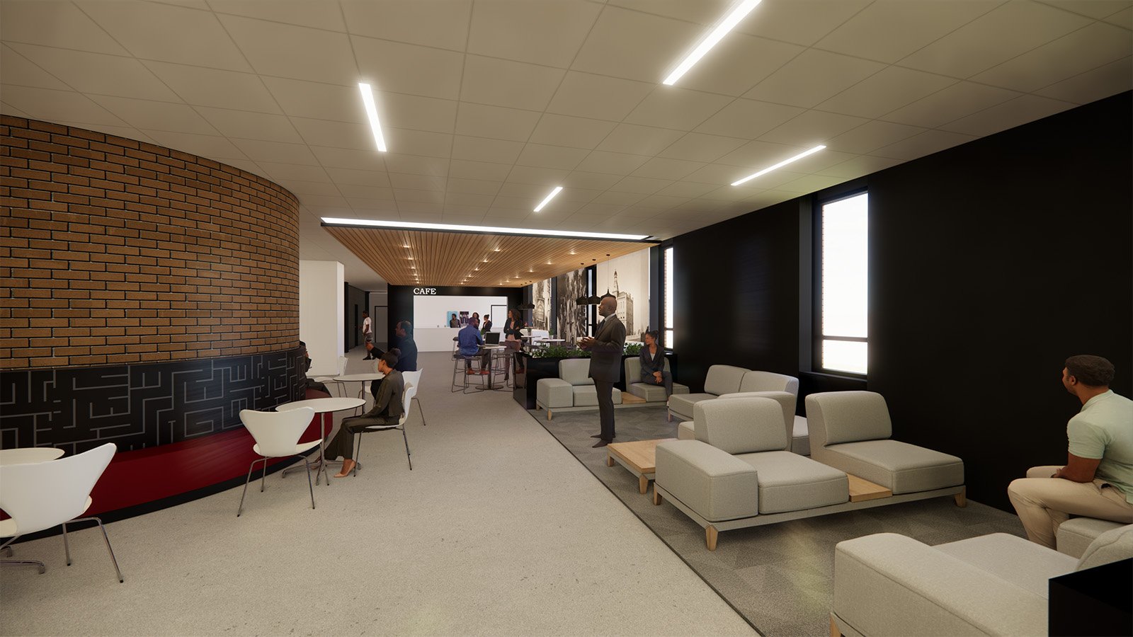
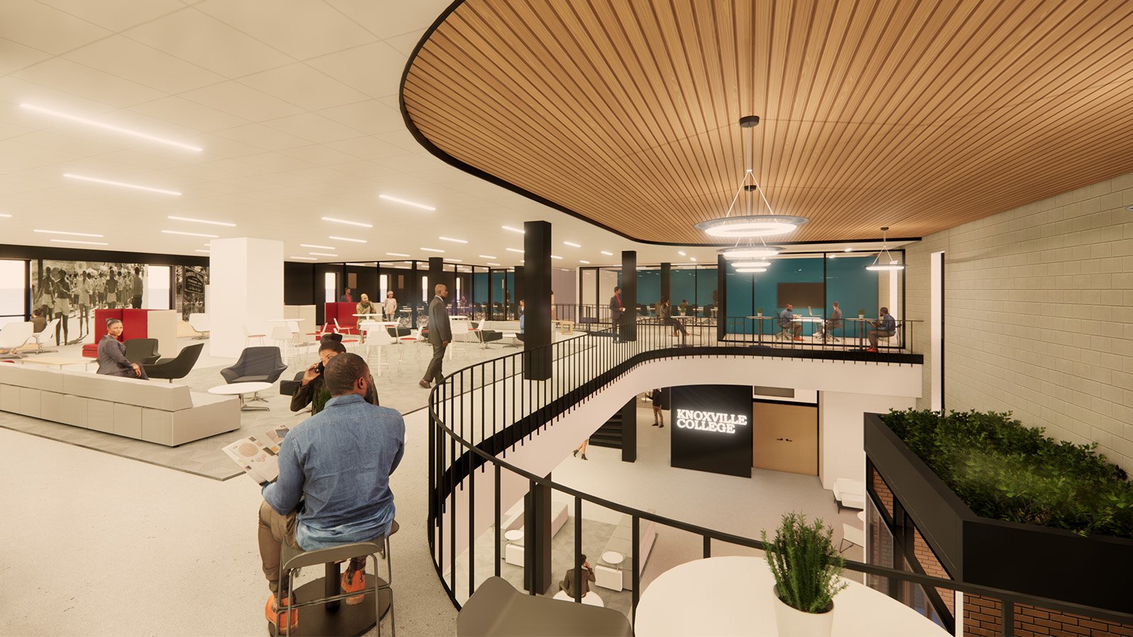
Knoxville College Master Plan
YEAR:
2021
LOCATION:
Knoxville, TN
SIZE:
362,700 SF
MHM is honored to be working with Knoxville College to re-envision their campus through a multi-phase masterplan design effort. Knoxville College has a strong 150-year history of transforming black lives by educating, empowering, and elevating students. The College’s leadership sought a campus design that could act as a catalyst for Knoxville College to become an anchor institution of higher learning that delivers a high quality education relative for today’s and tomorrow’s leaders, as well as providing neighboring residents and businesses with access to broader economic opportunity.
Over 362,700 SF of campus spaces will be renovated or added to support strategic growth to a student body of 1,200 over the next 10 years. Located just outside of Downtown Knoxville in the vibrant Mechanicsville/Beamont Community, the master plan includes: a renovated Alumni Library with administration, classrooms, cafe, study spaces, and workforce development, a renovated Wallace Hall, a new Leadership Pavilion, and a renovated MLK Dormitory Complex.
Exterior spaces will be reconfigured to support a pedestrian focused campus with strong connections to the greater context. Landscape amenities will include a renovated historic green, central court, new amphitheater, and student recreation spaces.
MHM associated with Ross Fowler as the Landscape Architect. IBI Group also collaborated with MHM using a state-of-the-art parametric platform to inform the master plan’s ideal growth strategy.
